Large Home Design Ideas

Inspiration for a large transitional master gray tile and ceramic tile ceramic tile, gray floor and double-sink bathroom remodel in St Louis with gray cabinets, gray walls, an undermount sink, quartz countertops, a hinged shower door, white countertops and raised-panel cabinets

U-shape kitchen with concrete counter tops, tall wooden cabinets, wood flooring, recessed and pendant lighting.
Photographer: Rob Karosis
Large cottage u-shaped dark wood floor and brown floor eat-in kitchen photo in New York with a single-bowl sink, gray cabinets, concrete countertops, stainless steel appliances, an island, black countertops, white backsplash, wood backsplash and shaker cabinets
Large cottage u-shaped dark wood floor and brown floor eat-in kitchen photo in New York with a single-bowl sink, gray cabinets, concrete countertops, stainless steel appliances, an island, black countertops, white backsplash, wood backsplash and shaker cabinets
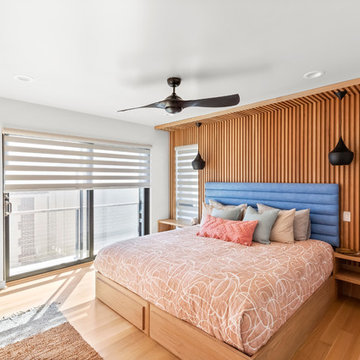
Large trendy master medium tone wood floor and brown floor bedroom photo in New York with white walls and no fireplace
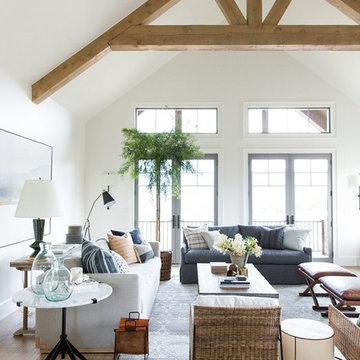
Large farmhouse open concept light wood floor living room photo in Salt Lake City with white walls
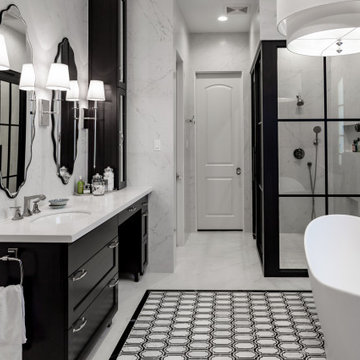
Large transitional master white tile multicolored floor bathroom photo in Houston with shaker cabinets, black cabinets, an undermount sink, a hinged shower door and multicolored countertops

Large mountain style l-shaped gray floor dedicated laundry room photo in Other with an undermount sink, open cabinets, blue cabinets, white walls, a stacked washer/dryer and white countertops

Transitional white kitchen with quartz counter-tops and polished nickel fixtures.
Photography: Michael Alan Kaskel
Inspiration for a large transitional l-shaped brown floor and dark wood floor kitchen remodel in Chicago with a farmhouse sink, shaker cabinets, white cabinets, quartz countertops, marble backsplash, stainless steel appliances, an island, multicolored backsplash and gray countertops
Inspiration for a large transitional l-shaped brown floor and dark wood floor kitchen remodel in Chicago with a farmhouse sink, shaker cabinets, white cabinets, quartz countertops, marble backsplash, stainless steel appliances, an island, multicolored backsplash and gray countertops
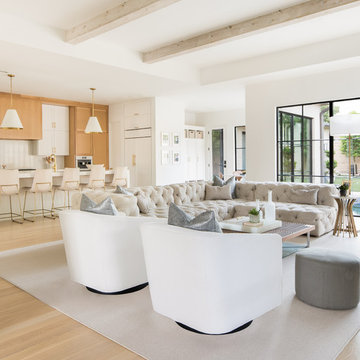
Large trendy open concept light wood floor and beige floor family room photo in Dallas with white walls, a ribbon fireplace, a plaster fireplace and a wall-mounted tv

Lauren Rubenstein Photography
Large farmhouse l-shaped medium tone wood floor and brown floor kitchen photo in Atlanta with a farmhouse sink, shaker cabinets, white cabinets, white backsplash, subway tile backsplash, stainless steel appliances, an island, black countertops and solid surface countertops
Large farmhouse l-shaped medium tone wood floor and brown floor kitchen photo in Atlanta with a farmhouse sink, shaker cabinets, white cabinets, white backsplash, subway tile backsplash, stainless steel appliances, an island, black countertops and solid surface countertops

Kids' room - large transitional girl dark wood floor and brown floor kids' room idea in San Francisco with gray walls
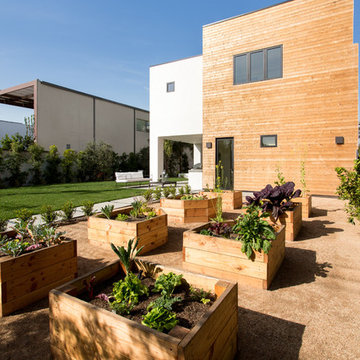
Clark Dugger Photography
Inspiration for a large contemporary full sun backyard gravel landscaping in Los Angeles.
Inspiration for a large contemporary full sun backyard gravel landscaping in Los Angeles.

Wet bar - large transitional single-wall carpeted and gray floor wet bar idea in DC Metro with an undermount sink, shaker cabinets, dark wood cabinets, granite countertops, gray backsplash and glass tile backsplash

Michael Duerinckx
Example of a large transitional seated home bar design in Phoenix with an undermount sink, glass-front cabinets, distressed cabinets, granite countertops and stone slab backsplash
Example of a large transitional seated home bar design in Phoenix with an undermount sink, glass-front cabinets, distressed cabinets, granite countertops and stone slab backsplash

Inspiration for a large rustic underground laminate floor and brown floor basement remodel in Denver with brown walls and no fireplace
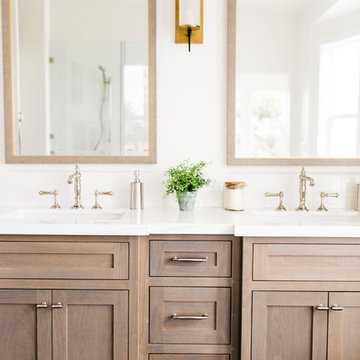
Inspiration for a large cottage master porcelain tile and black floor freestanding bathtub remodel in San Diego with shaker cabinets, dark wood cabinets, white walls, an undermount sink and quartz countertops

Example of a large classic marble floor and beige floor utility room design in Grand Rapids with an utility sink, shaker cabinets, white cabinets, limestone countertops and beige walls

Custom metal hood, superwhite countertops
Open concept kitchen - large transitional l-shaped dark wood floor and brown floor open concept kitchen idea in Phoenix with a farmhouse sink, shaker cabinets, white cabinets, white backsplash, paneled appliances, an island, marble countertops and marble backsplash
Open concept kitchen - large transitional l-shaped dark wood floor and brown floor open concept kitchen idea in Phoenix with a farmhouse sink, shaker cabinets, white cabinets, white backsplash, paneled appliances, an island, marble countertops and marble backsplash

The lower level of this modern farmhouse features a large game room that connects out to the screen porch, pool terrace and fire pit beyond. One end of the space is a large lounge area for watching TV and the other end has a built-in wet bar and accordion windows that open up to the screen porch. The TV is concealed by barn doors with salvaged barn wood on a shiplap wall.
Photography by Todd Crawford
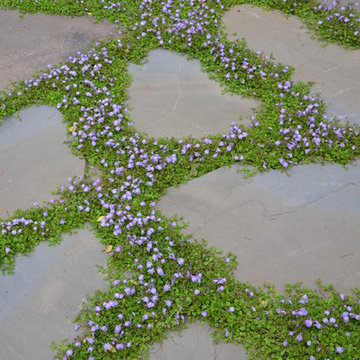
This client's home backs up to a beautiful native Beech and Tulip woodland with an intermittent stream running through the middle of the site. After mistakenly over-clearing the natural forest saplings, the once lush woods was now bare. Called in to help re-vegetate the woodland, we designed and created a new path network through the woodland so that the client could enjoy and experience their new garden. Planted with large masses of native perennials, shade grasses and spring bulbs this back yard is now lush once again.
Design and Construction: Till Gardens (www.tillgardens.com - 201.767.5858)
Photography: John Knowlton/Till Gardens

Large elegant l-shaped medium tone wood floor and brown floor wet bar photo in Portland with a drop-in sink, shaker cabinets, gray cabinets, wood countertops, metal backsplash and brown countertops
Large Home Design Ideas
56
























