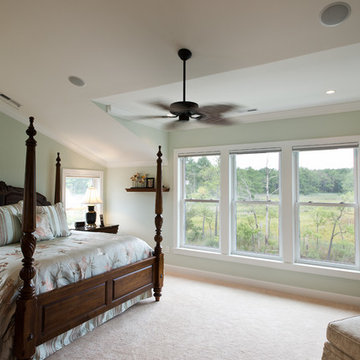Large Home Design Ideas

Our client came to us with a desire to take an overgrown, neglected space and transform it into a clean contemporary backyard for the family to enjoy. Having had less than stellar experiences with other contractors, they wanted to find a trustworthy company; One that would complement their style and provide excellent communication. They saw a JRP banner at their son's baseball game at Westlake High School and decided to call. After meeting with the team, they knew JRP was the firm they needed to give their backyard a complete overhaul.
With a focus on sleek, clean lines, this contemporary backyard is captivating. The outdoor family room is a perfect blend of beauty, form, and function. JRP reworked the courtyard and dining area to create a space for the family to enjoy together. An outdoor pergola houses a media center and lounge. Restoration Hardware low profile furniture provides comfortable seating while maintaining a polished look. The adjacent barbecue is perfect for crafting up family dinners to enjoy amidst a Southern California sunset.
Before renovating, the landscaping was an unkempt mess that felt overwhelming. Synthetic grass and concrete decking was installed to give the backyard a fresh feel while offering easy maintenance. Gorgeous hardscaping takes the outdoor area to a whole new level. The resurfaced free-form pool joins to a lounge area that's perfect for soaking up the sun while watching the kids swim. Hedges and outdoor shrubs now maintain a clean, uniformed look.
A tucked-away area taken over by plants provided an opportunity to create an intimate outdoor dining space. JRP added wooden containers to accommodate touches of greenery that weren't overwhelming. Bold patterned statement flooring contrasts beautifully against a neutral palette. Additionally, our team incorporated a fireplace for a feel of coziness.
Once an overlooked space, the clients and their children are now eager to spend time outdoors together. This clean contemporary backyard renovation transformed what the client called "an overgrown jungle" into a space that allows for functional outdoor living and serene luxury.
Photographer: Andrew - OpenHouse VC
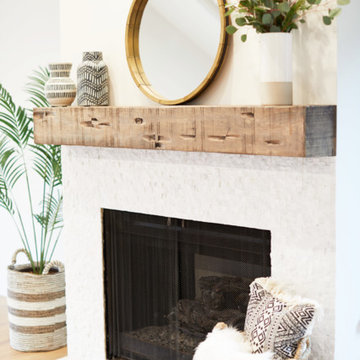
Fully renovated ranch style house. Layout has been opened to provide open concept living. Custom stained beams
Inspiration for a large country open concept and formal light wood floor and beige floor living room remodel in San Diego with white walls, a standard fireplace and a tile fireplace
Inspiration for a large country open concept and formal light wood floor and beige floor living room remodel in San Diego with white walls, a standard fireplace and a tile fireplace

Dana Middleton Photography
Large minimalist master beige tile and ceramic tile ceramic tile bathroom photo in Other with flat-panel cabinets, white cabinets, granite countertops, gray walls, a two-piece toilet and an undermount sink
Large minimalist master beige tile and ceramic tile ceramic tile bathroom photo in Other with flat-panel cabinets, white cabinets, granite countertops, gray walls, a two-piece toilet and an undermount sink
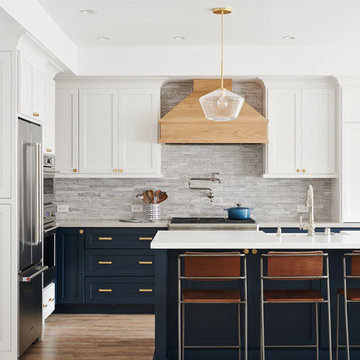
Open concept kitchen - large coastal l-shaped light wood floor and brown floor open concept kitchen idea in San Francisco with a farmhouse sink, shaker cabinets, white cabinets, solid surface countertops, gray backsplash, stainless steel appliances, an island and white countertops

Photo Credit: Mike Kaskel, Kaskel Photo
Inspiration for a large timeless dark wood floor and brown floor eat-in kitchen remodel in Chicago with a farmhouse sink, raised-panel cabinets, gray backsplash, subway tile backsplash, an island, gray cabinets, quartzite countertops and stainless steel appliances
Inspiration for a large timeless dark wood floor and brown floor eat-in kitchen remodel in Chicago with a farmhouse sink, raised-panel cabinets, gray backsplash, subway tile backsplash, an island, gray cabinets, quartzite countertops and stainless steel appliances

The homeowners wanted to improve the layout and function of their tired 1980’s bathrooms. The master bath had a huge sunken tub that took up half the floor space and the shower was tiny and in small room with the toilet. We created a new toilet room and moved the shower to allow it to grow in size. This new space is far more in tune with the client’s needs. The kid’s bath was a large space. It only needed to be updated to today’s look and to flow with the rest of the house. The powder room was small, adding the pedestal sink opened it up and the wallpaper and ship lap added the character that it needed

A freestanding tub anchored by art on one wall and a cabinet with storage and display shelves on the other end has a wonderful view of the back patio and distant views.

Lindsey Denny
Example of a large trendy backyard stamped concrete patio design in Kansas City with a fire pit and a roof extension
Example of a large trendy backyard stamped concrete patio design in Kansas City with a fire pit and a roof extension

Family room - large farmhouse enclosed light wood floor and brown floor family room idea in Detroit with beige walls, a standard fireplace, a stone fireplace and a media wall
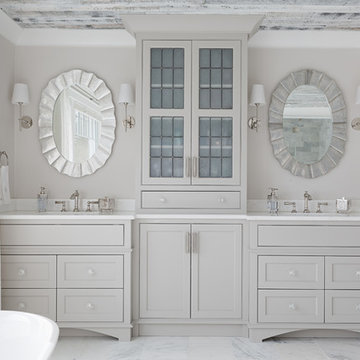
The tinted glass of these beautiful gray cabinets adds a distinctive touch to this master bathroom. The silver decor compliments the wood textures on the ceiling perfectly.

Photos by Philippe Le Berre
Example of a large mid-century modern master gray tile slate floor and gray floor freestanding bathtub design in Los Angeles with flat-panel cabinets, dark wood cabinets, marble countertops, blue walls and an undermount sink
Example of a large mid-century modern master gray tile slate floor and gray floor freestanding bathtub design in Los Angeles with flat-panel cabinets, dark wood cabinets, marble countertops, blue walls and an undermount sink
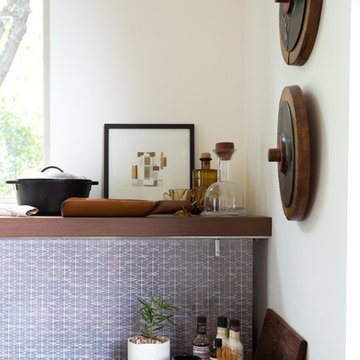
Photo: Jessica Cain © 2017 Houzz
Example of a large trendy home design design in Kansas City
Example of a large trendy home design design in Kansas City

Living room. Photography by Lucas Henning.
Large trendy open concept medium tone wood floor and brown floor living room photo in Seattle with white walls, a ribbon fireplace, a wall-mounted tv and a metal fireplace
Large trendy open concept medium tone wood floor and brown floor living room photo in Seattle with white walls, a ribbon fireplace, a wall-mounted tv and a metal fireplace
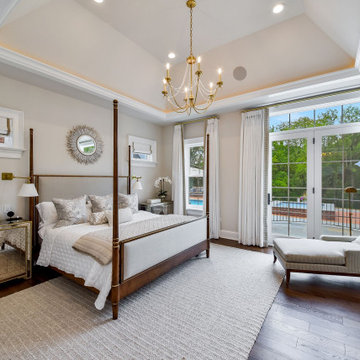
Bedroom - large traditional master dark wood floor, vaulted ceiling and brown floor bedroom idea in Chicago with no fireplace and beige walls

Built by Old Hampshire Designs, Inc.
John W. Hession, Photographer
Large mountain style open concept and formal light wood floor and beige floor living room photo in Boston with a ribbon fireplace, a stone fireplace, brown walls and no tv
Large mountain style open concept and formal light wood floor and beige floor living room photo in Boston with a ribbon fireplace, a stone fireplace, brown walls and no tv
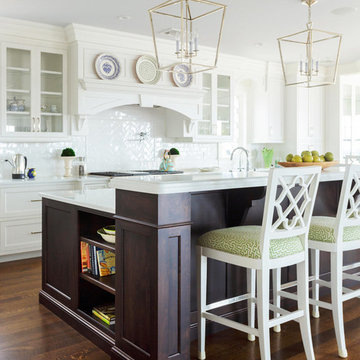
Large transitional l-shaped medium tone wood floor and brown floor open concept kitchen photo in New York with a farmhouse sink, recessed-panel cabinets, white cabinets, white backsplash, stainless steel appliances, an island, quartzite countertops and subway tile backsplash
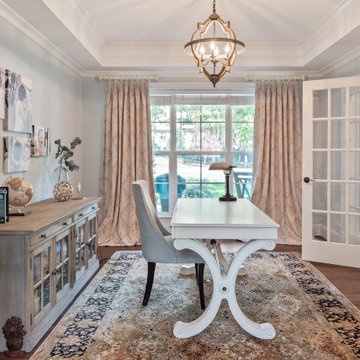
The Finley at Fawn Lake | Award Winning Custom Home by J. Hall Homes, Inc.
Example of a large transitional freestanding desk dark wood floor, brown floor and tray ceiling study room design in DC Metro with gray walls and no fireplace
Example of a large transitional freestanding desk dark wood floor, brown floor and tray ceiling study room design in DC Metro with gray walls and no fireplace

Large country single-wall medium tone wood floor open concept kitchen photo in Salt Lake City with a farmhouse sink, shaker cabinets, white cabinets, white backsplash, subway tile backsplash, stainless steel appliances, an island, soapstone countertops and black countertops
Large Home Design Ideas

Designed By: Richard Bustos Photos By: Jeri Koegel
Ron and Kathy Chaisson have lived in many homes throughout Orange County, including three homes on the Balboa Peninsula and one at Pelican Crest. But when the “kind of retired” couple, as they describe their current status, decided to finally build their ultimate dream house in the flower streets of Corona del Mar, they opted not to skimp on the amenities. “We wanted this house to have the features of a resort,” says Ron. “So we designed it to have a pool on the roof, five patios, a spa, a gym, water walls in the courtyard, fire-pits and steam showers.”
To bring that five-star level of luxury to their newly constructed home, the couple enlisted Orange County’s top talent, including our very own rock star design consultant Richard Bustos, who worked alongside interior designer Trish Steel and Patterson Custom Homes as well as Brandon Architects. Together the team created a 4,500 square-foot, five-bedroom, seven-and-a-half-bathroom contemporary house where R&R get top billing in almost every room. Two stories tall and with lots of open spaces, it manages to feel spacious despite its narrow location. And from its third floor patio, it boasts panoramic ocean views.
“Overall we wanted this to be contemporary, but we also wanted it to feel warm,” says Ron. Key to creating that look was Richard, who selected the primary pieces from our extensive portfolio of top-quality furnishings. Richard also focused on clean lines and neutral colors to achieve the couple’s modern aesthetic, while allowing both the home’s gorgeous views and Kathy’s art to take center stage.
As for that mahogany-lined elevator? “It’s a requirement,” states Ron. “With three levels, and lots of entertaining, we need that elevator for keeping the bar stocked up at the cabana, and for our big barbecue parties.” He adds, “my wife wears high heels a lot of the time, so riding the elevator instead of taking the stairs makes life that much better for her.”
24

























