Large Home Design Ideas
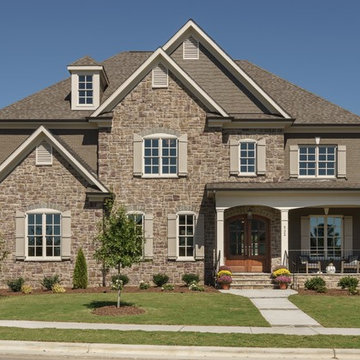
Inspiration for a large transitional brown two-story stone house exterior remodel in Raleigh

Brad + Jen Butcher
Family room library - large contemporary open concept medium tone wood floor and brown floor family room library idea in Nashville with gray walls
Family room library - large contemporary open concept medium tone wood floor and brown floor family room library idea in Nashville with gray walls
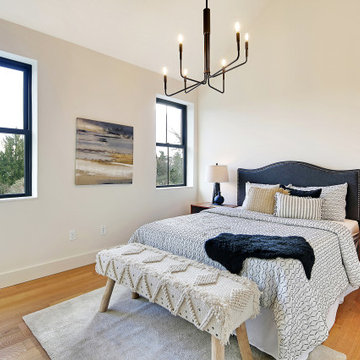
New Nordic-inspired home with architectural hidden surprises at every turn.
Example of a large danish guest medium tone wood floor and brown floor bedroom design in Seattle with white walls
Example of a large danish guest medium tone wood floor and brown floor bedroom design in Seattle with white walls
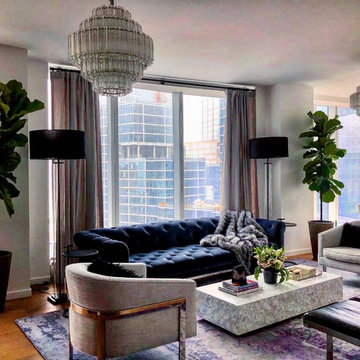
Large trendy formal and open concept light wood floor and brown floor living room photo in New York with white walls, no fireplace and a wall-mounted tv
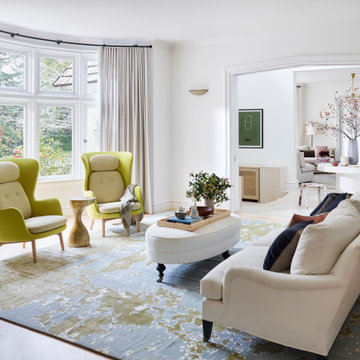
Large elegant enclosed light wood floor and brown floor living room photo in San Francisco with white walls
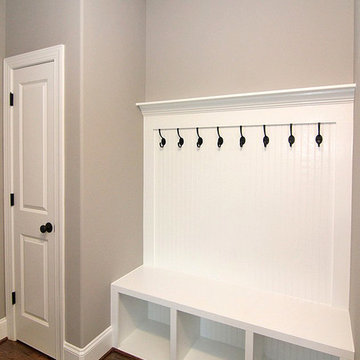
Hallway drop zone with cubby hole storage and coat hooks. Bench seating. Storage ideas near the garage entrance.
Example of a large medium tone wood floor and brown floor hallway design in Raleigh with gray walls
Example of a large medium tone wood floor and brown floor hallway design in Raleigh with gray walls
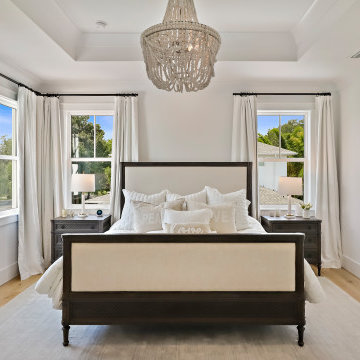
Example of a large transitional master medium tone wood floor and beige floor bedroom design in Tampa with white walls
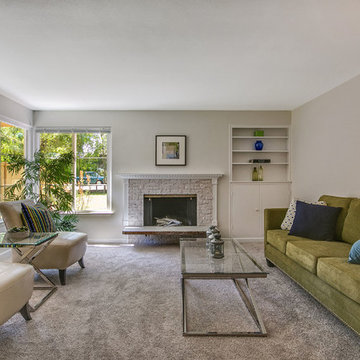
The large picture window brings abundant light to this contemporary living space. The exposed red brick fireplace was transformed by resurfacing with natural white sandstone and framed in a complimentary white dentil mantel and decorative casing.
Neutral colors of beige, white and off-white were chosen for the new carpet and paint, giving an elegant look throughout.
photo by: Paul Gjording;
staging by: Upstage Designs
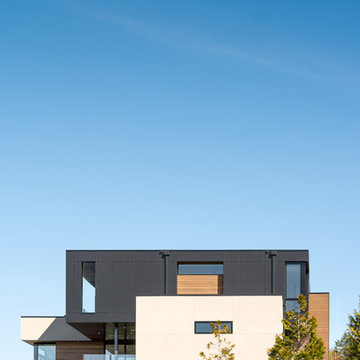
Andrew Pogue Photography
Example of a large trendy black three-story stucco flat roof design in Seattle
Example of a large trendy black three-story stucco flat roof design in Seattle
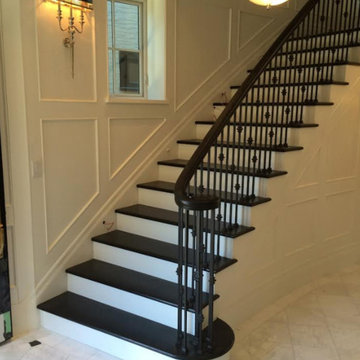
Example of a large transitional painted curved mixed material railing staircase design in Vancouver with painted risers

Massery Photography, Inc.
Large trendy master green tile and glass sheet limestone floor bathroom photo in Other with light wood cabinets, a one-piece toilet, a vessel sink, limestone countertops, flat-panel cabinets and green walls
Large trendy master green tile and glass sheet limestone floor bathroom photo in Other with light wood cabinets, a one-piece toilet, a vessel sink, limestone countertops, flat-panel cabinets and green walls

This once dated master suite is now a bright and eclectic space with influence from the homeowners travels abroad. We transformed their overly large bathroom with dysfunctional square footage into cohesive space meant for luxury. We created a large open, walk in shower adorned by a leathered stone slab. The new master closet is adorned with warmth from bird wallpaper and a robin's egg blue chest. We were able to create another bedroom from the excess space in the redesign. The frosted glass french doors, blue walls and special wall paper tie into the feel of the home. In the bathroom, the Bain Ultra freestanding tub below is the focal point of this new space. We mixed metals throughout the space that just work to add detail and unique touches throughout. Design by Hatfield Builders & Remodelers | Photography by Versatile Imaging
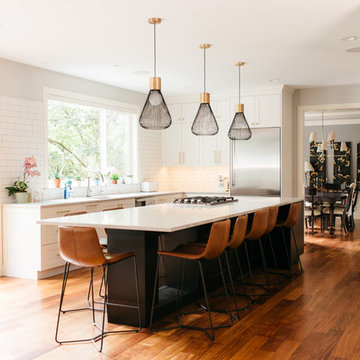
Inspiration for a large transitional u-shaped medium tone wood floor and brown floor open concept kitchen remodel in Seattle with shaker cabinets, white cabinets, quartz countertops, an island, white countertops, an undermount sink, white backsplash, subway tile backsplash and stainless steel appliances
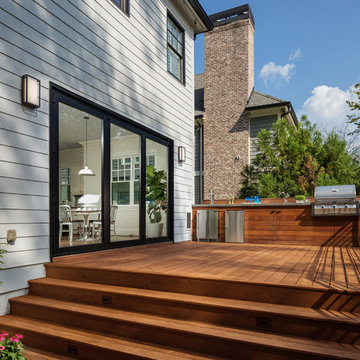
The panoramic doors provide instant indoor/outdoor living onto this gorgeous Brazilian hardwood deck that features an outdoor kitchen with concrete countertops, grill, sink, refrigerator and kegerator with a double tap.
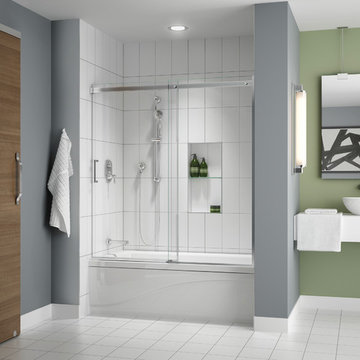
Large trendy master white tile ceramic tile and white floor bathroom photo in Chicago with gray walls, a vessel sink and white countertops
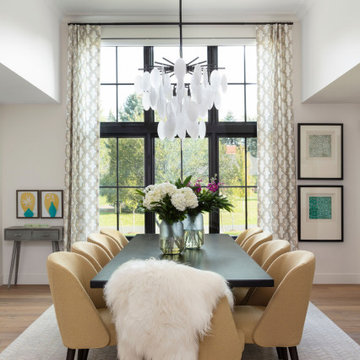
Large transitional medium tone wood floor and beige floor kitchen/dining room combo photo in Denver with white walls
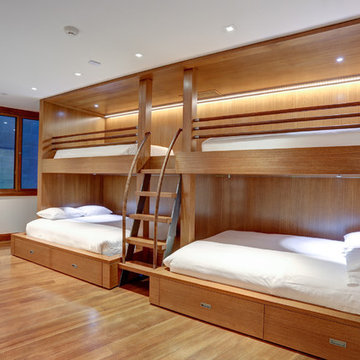
Custom contemporary bunk bed design with storage drawers
Bedroom - large contemporary guest light wood floor and beige floor bedroom idea in Denver with beige walls and no fireplace
Bedroom - large contemporary guest light wood floor and beige floor bedroom idea in Denver with beige walls and no fireplace
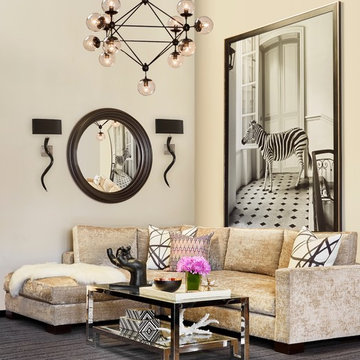
Large minimalist enclosed carpeted and gray floor living room photo in Los Angeles with beige walls
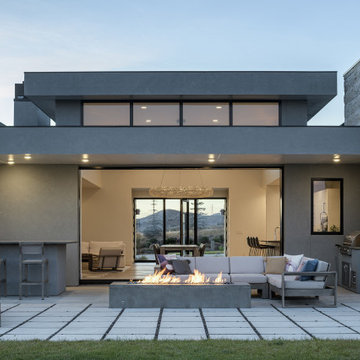
Entering the home through a floor-to-ceiling full light pivoting front door provides a sense of grandeur that continues through the home with immediate sightlines through the 16-foot wide sliding door at the opposite wall. The distinct black window frames provide a sleek modern aesthetic while providing European performance standards. The Glo A5h Series with double-pane glazing outperforms most North American triple pane windows due to high performance spacers, low iron glass, a larger continuous thermal break, and multiple air seals. By going double-pane the homeowners have been able to realize tremendous efficiency and cost effective durability while maintaining the clean architectural lines of the home design. The selection of our hidden sash option further cements the modern design by providing a seamless aesthetic on the exterior between fixed and operable windows.
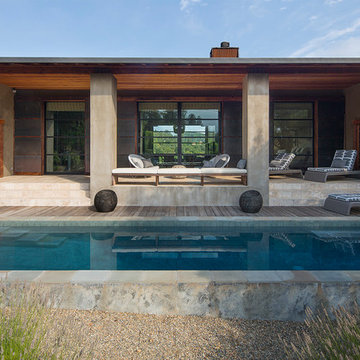
Pool house - large cottage side yard rectangular pool house idea in San Francisco
Large Home Design Ideas
40
























