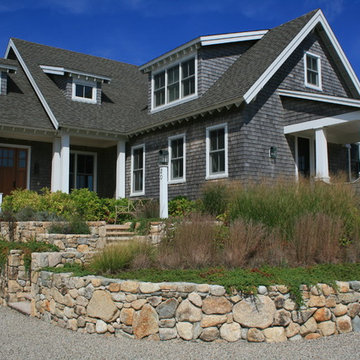Large Home Design Ideas
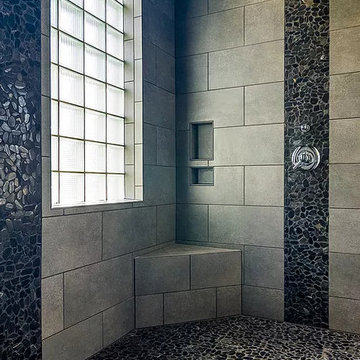
Example of a large trendy master gray tile and ceramic tile pebble tile floor corner shower design in Tampa with gray walls

Example of a large transitional look-out carpeted and brown floor basement design in Chicago with gray walls, a ribbon fireplace and a stone fireplace
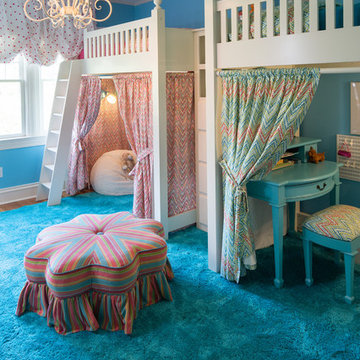
Kids' room - large traditional girl medium tone wood floor kids' room idea in Indianapolis with blue walls

Transitional kitchen with farmhouse charm. A dark blue island makes the brass hardware come to life, as well as the butcher block counter top! Soft roman shades and a cement pendant complete the bright and cozy breakfast nook.
photo by Convey Studios

The design of this home was driven by the owners’ desire for a three-bedroom waterfront home that showcased the spectacular views and park-like setting. As nature lovers, they wanted their home to be organic, minimize any environmental impact on the sensitive site and embrace nature.
This unique home is sited on a high ridge with a 45° slope to the water on the right and a deep ravine on the left. The five-acre site is completely wooded and tree preservation was a major emphasis. Very few trees were removed and special care was taken to protect the trees and environment throughout the project. To further minimize disturbance, grades were not changed and the home was designed to take full advantage of the site’s natural topography. Oak from the home site was re-purposed for the mantle, powder room counter and select furniture.
The visually powerful twin pavilions were born from the need for level ground and parking on an otherwise challenging site. Fill dirt excavated from the main home provided the foundation. All structures are anchored with a natural stone base and exterior materials include timber framing, fir ceilings, shingle siding, a partial metal roof and corten steel walls. Stone, wood, metal and glass transition the exterior to the interior and large wood windows flood the home with light and showcase the setting. Interior finishes include reclaimed heart pine floors, Douglas fir trim, dry-stacked stone, rustic cherry cabinets and soapstone counters.
Exterior spaces include a timber-framed porch, stone patio with fire pit and commanding views of the Occoquan reservoir. A second porch overlooks the ravine and a breezeway connects the garage to the home.
Numerous energy-saving features have been incorporated, including LED lighting, on-demand gas water heating and special insulation. Smart technology helps manage and control the entire house.
Greg Hadley Photography

Gibeon Photography
Inspiration for a large rustic open concept light wood floor living room remodel in Other with black walls, a stone fireplace and no tv
Inspiration for a large rustic open concept light wood floor living room remodel in Other with black walls, a stone fireplace and no tv
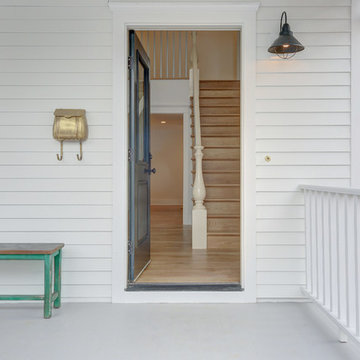
The traditional covered porch made for a warm welcome.
Inspiration for a large country white two-story wood house exterior remodel in New York with a hip roof and a shingle roof
Inspiration for a large country white two-story wood house exterior remodel in New York with a hip roof and a shingle roof

Flawless craftsmanship, creative storage solutions, angled cabinets, efficient work triangle, elevated ceilings and lots of natural light bring this contemporary kitchen to life.

Bathroom with white vanity and pink/shiplap walls.
Photographer: Rob Karosis
Example of a large farmhouse subway tile and white tile slate floor and gray floor bathroom design in New York with flat-panel cabinets, white cabinets, a two-piece toilet, an undermount sink, black countertops, pink walls and a hinged shower door
Example of a large farmhouse subway tile and white tile slate floor and gray floor bathroom design in New York with flat-panel cabinets, white cabinets, a two-piece toilet, an undermount sink, black countertops, pink walls and a hinged shower door
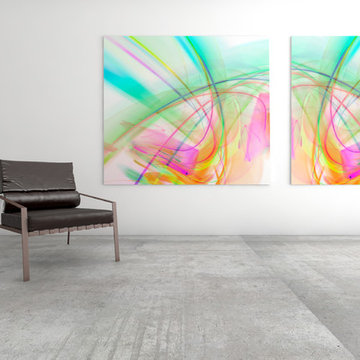
The modern spacious white room, with a textured concrete floor gets a splash of color with unique art. Colorful lines create a vibrant atmosphere. This abstract art uplifts with pops of hot pink, cyan, oranges, aquas and more.

Photos by Kris Palen
Large transitional light wood floor and brown floor open concept kitchen photo in Dallas with a farmhouse sink, recessed-panel cabinets, blue cabinets, quartzite countertops, white backsplash, ceramic backsplash, stainless steel appliances, an island and white countertops
Large transitional light wood floor and brown floor open concept kitchen photo in Dallas with a farmhouse sink, recessed-panel cabinets, blue cabinets, quartzite countertops, white backsplash, ceramic backsplash, stainless steel appliances, an island and white countertops
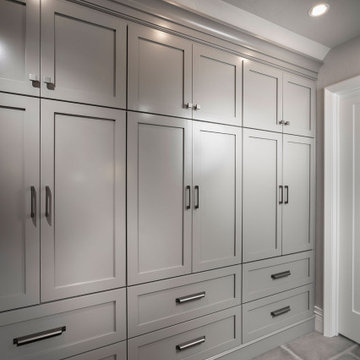
Large minimalist gender-neutral vaulted ceiling, porcelain tile and gray floor built-in closet photo in Other
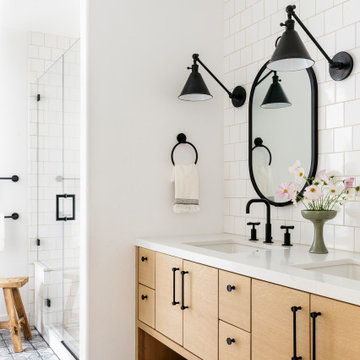
Shower your bathroom in classic charm by using our glossy white square Tile in a timeless subway pattern.
DESIGN
Cathie Hong Interiors
PHOTOS
Margaret Austin
Tile Shown: White Wash 4x4 & Feldspar 2" Hexagon
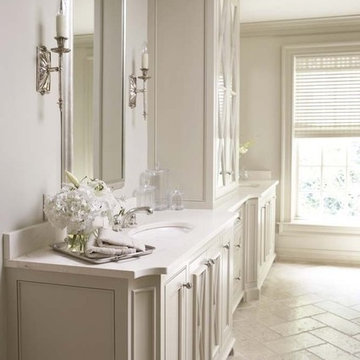
Bright and airy bathroom
Bathroom - large traditional master limestone floor bathroom idea in Chicago with shaker cabinets, white cabinets, white walls, an undermount sink and solid surface countertops
Bathroom - large traditional master limestone floor bathroom idea in Chicago with shaker cabinets, white cabinets, white walls, an undermount sink and solid surface countertops
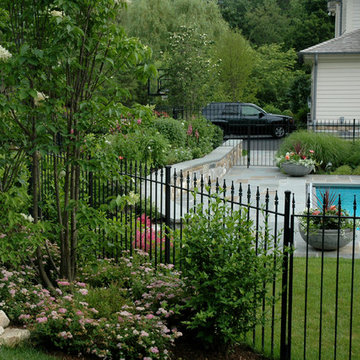
Inspiration for a large traditional partial sun backyard stone water fountain landscape in New York.
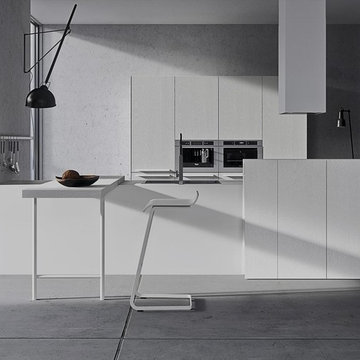
Functional and design kitchens
With 3.1, copatlife continues its march into the creation of definite relations between function and form, derived from a culture of industrial design.
It uses elements and materials able to create an idea of kitchen space suited for its lifestyle, where design and technology give to the project security and contemporary solutions.
copatlife designs solutions and forms in order to help to live this space as unique and special.
A continuous research to find formal and aesthetic solutions capable of resolving and characterizing.
Contents and forms to interpret at best the multiple needs of our daily lives.
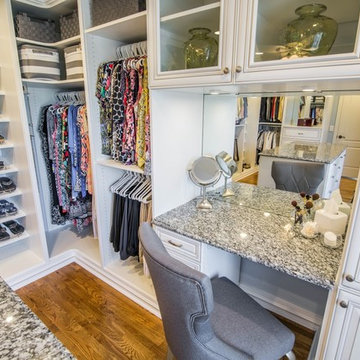
Example of a large classic gender-neutral brown floor and medium tone wood floor walk-in closet design in Orange County with open cabinets and white cabinets
![LAKEVIEW [reno]](https://st.hzcdn.com/fimgs/pictures/decks/lakeview-reno-omega-construction-and-design-inc-img~7b21a6f70a34750b_7884-1-9a117f0-w360-h360-b0-p0.jpg)
© Greg Riegler
Inspiration for a large timeless backyard deck remodel in Other with a roof extension
Inspiration for a large timeless backyard deck remodel in Other with a roof extension
Large Home Design Ideas
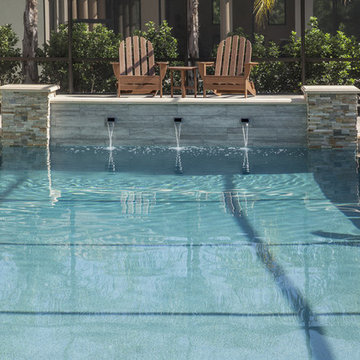
A seating area for casual relaxation atop the waterfall wall provides views of the calming pool area.
Hot tub - large contemporary indoor tile and l-shaped lap hot tub idea in Tampa
Hot tub - large contemporary indoor tile and l-shaped lap hot tub idea in Tampa
48

























