Large Home Design Ideas

Large country l-shaped medium tone wood floor and brown floor open concept kitchen photo in Los Angeles with quartz countertops, multicolored backsplash, stainless steel appliances, two islands, dark wood cabinets, cement tile backsplash, an undermount sink, white countertops and recessed-panel cabinets
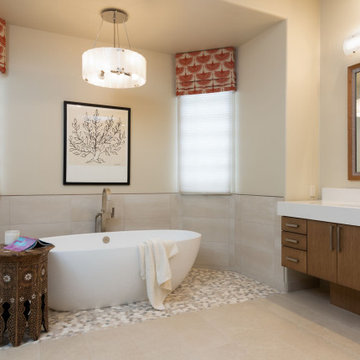
Example of a large 1960s master beige tile and porcelain tile porcelain tile, beige floor and double-sink bathroom design in Phoenix with flat-panel cabinets, light wood cabinets, beige walls, an undermount sink, quartz countertops, a hinged shower door, white countertops and a floating vanity

Costa Christ
Large trendy galley porcelain tile and gray floor eat-in kitchen photo in Dallas with an undermount sink, flat-panel cabinets, white cabinets, quartz countertops, gray backsplash, porcelain backsplash, white appliances and an island
Large trendy galley porcelain tile and gray floor eat-in kitchen photo in Dallas with an undermount sink, flat-panel cabinets, white cabinets, quartz countertops, gray backsplash, porcelain backsplash, white appliances and an island

Example of a large transitional white two-story stucco exterior home design in Orlando with a tile roof
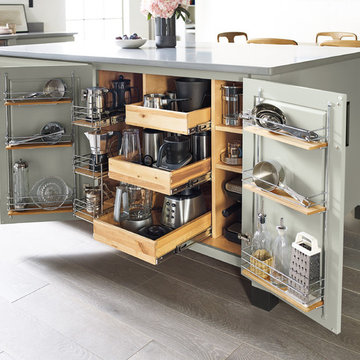
Example of a large transitional light wood floor and gray floor eat-in kitchen design in Other with stainless steel appliances and an island
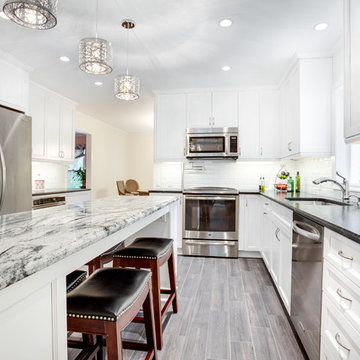
Designed by Katherine Dashiell of Reico Kitchen & Bath in Annapolis, MD this transitional white kitchen design features Ultracraft Cabinets in the Breckenridge door style with an Arctic White finish. Perimeter countertops are Via Lattea granite with a leathered finish. The kitchen island features a Silver Cloud granite countertop with a polished finish.
The pendant light fixtures are from the Sears Inca Collection. Subway tile backsplash is done in beveled bright white. Flooring is 6x24 wood plank floor tile in the color Carbon.
Photos courtesy of BTW Images LLC / www.btwimages.com.

Large minimalist l-shaped light wood floor and brown floor open concept kitchen photo in Austin with a double-bowl sink, flat-panel cabinets, concrete countertops, black backsplash, cement tile backsplash, paneled appliances, an island and black countertops

Recessed panel Woodharbor cabinetry with combination painted white finishes
Island roughsawn white oak veneer by OP Signature Series in a gray stain
Wolf 48” dual fuel range with double oven, six burners and griddle in stainless steel
Wolf 24” E series steam oven in stainless steel
Wolf Microwave Drawer 24″ Stainless transitional E series in Stainless Steel
Wolf 30” Warming Drawer panel ready
Best 48″ hood insert in stainless steel with 1200cfm remote blower
Sub-Zero 36″ panel ready integrated refrigerator
Sub-Zero 36″ panel ready integrated freezer
Cove 24” built-In panel-ready dishwasher
Kitchen stone tops 1/2″ Krion in White Concrete #9104 with a 1-1/4″ thick mitered edge
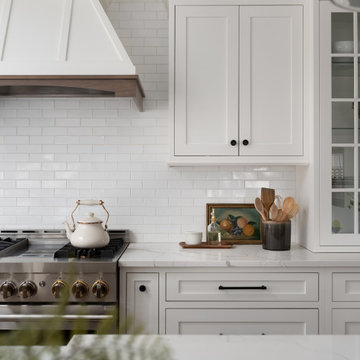
The homeowners wanted to open up their living and kitchen area to create a more open plan. We relocated doors and tore open a wall to make that happen. New cabinetry and floors where installed and the ceiling and fireplace where painted. This home now functions the way it should for this young family!

This beautiful kitchen is perfect for friends and family to gather around, cook meals together, or to simply enjoy an afternoon of baking with the kids. The large central island has plenty of storage including a mixer lift, a microwave drawer, and trash/recycle bins. Easy maintenance and kid friendly with plenty of storage were on top of our list.
Cabinets: Sollera Cabinets, Custom Colors
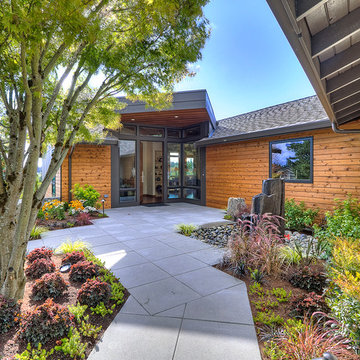
Photo of a large modern partial sun front yard concrete paver landscaping in Seattle for spring.
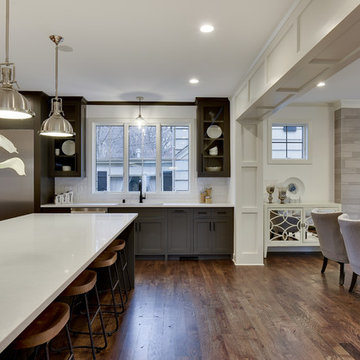
This spacious kitchen features cabinetry which reaches to the ceiling. A large window above the kitchen sink brings in an abundance of light to the space. The white cased opening defines the kitchen from the great room area. Photo by Space Crafting
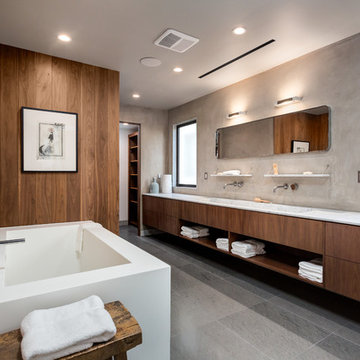
Clark Dugger Photography
Freestanding bathtub - large contemporary master gray tile gray floor and porcelain tile freestanding bathtub idea in Los Angeles with flat-panel cabinets, dark wood cabinets, brown walls, a trough sink and gray countertops
Freestanding bathtub - large contemporary master gray tile gray floor and porcelain tile freestanding bathtub idea in Los Angeles with flat-panel cabinets, dark wood cabinets, brown walls, a trough sink and gray countertops
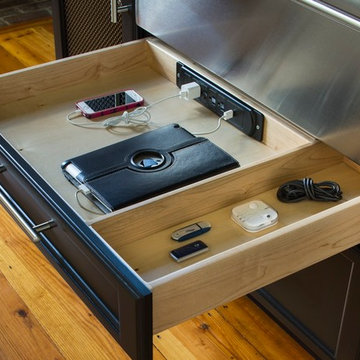
Convenient drawer for recharging electronics
Jeff Herr Photography
Home design - large cottage home design idea in Atlanta
Home design - large cottage home design idea in Atlanta

Example of a large minimalist single-wall concrete floor eat-in kitchen design in New York with flat-panel cabinets, gray cabinets, solid surface countertops, brown backsplash, stainless steel appliances, an island and a double-bowl sink
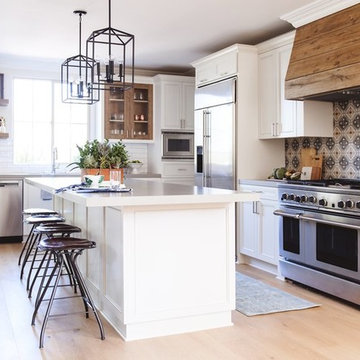
Inspiration for a large mediterranean light wood floor kitchen remodel in San Diego with an island, recessed-panel cabinets, white cabinets, multicolored backsplash, stainless steel appliances and gray countertops
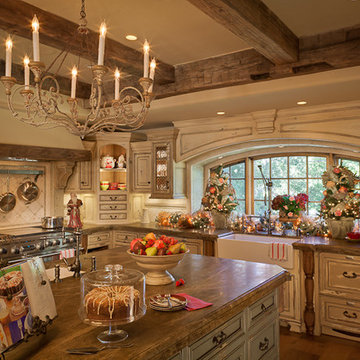
Large mountain style u-shaped medium tone wood floor kitchen photo in San Francisco with a farmhouse sink, recessed-panel cabinets, beige cabinets, stainless steel appliances and an island
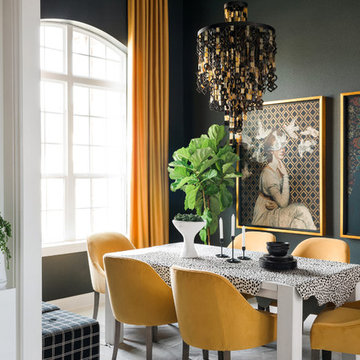
https://www.tiffanybrooksinteriors.com
Inquire About Our Design Services
https://www.tiffanybrooksinteriors.com Inquire About Our Design Services. Dining room designed by Tiffany Brooks.
Photos © 2018 Scripps Networks, LLC.
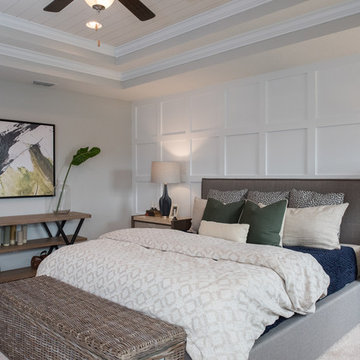
Large transitional master carpeted and beige floor bedroom photo in Jacksonville with white walls
Large Home Design Ideas

When a millennial couple relocated to South Florida, they brought their California Coastal style with them and we created a warm and inviting retreat for entertaining, working from home, cooking, exercising and just enjoying life! On a backdrop of clean white walls and window treatments we added carefully curated design elements to create this unique home.
16
























