Large Home Design Ideas
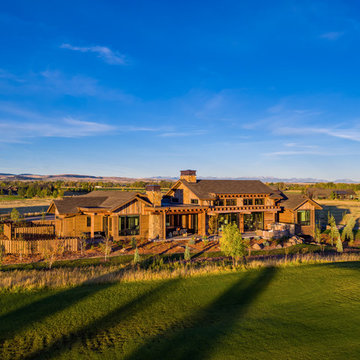
Inspiration for a large rustic brown one-story wood exterior home remodel in Other with a mixed material roof

Great Room which is open to banquette dining + kitchen. The glass doors leading to the screened porch can be folded to provide three large openings for the Southern breeze to travel through the home.
Photography: Garett + Carrie Buell of Studiobuell/ studiobuell.com
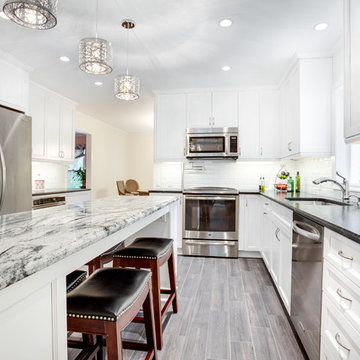
Designed by Katherine Dashiell of Reico Kitchen & Bath in Annapolis, MD this transitional white kitchen design features Ultracraft Cabinets in the Breckenridge door style with an Arctic White finish. Perimeter countertops are Via Lattea granite with a leathered finish. The kitchen island features a Silver Cloud granite countertop with a polished finish.
The pendant light fixtures are from the Sears Inca Collection. Subway tile backsplash is done in beveled bright white. Flooring is 6x24 wood plank floor tile in the color Carbon.
Photos courtesy of BTW Images LLC / www.btwimages.com.
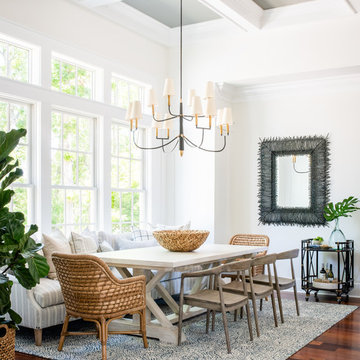
Example of a large beach style medium tone wood floor dining room design in Other with white walls and no fireplace

Large minimalist l-shaped light wood floor and brown floor open concept kitchen photo in Austin with a double-bowl sink, flat-panel cabinets, concrete countertops, black backsplash, cement tile backsplash, paneled appliances, an island and black countertops
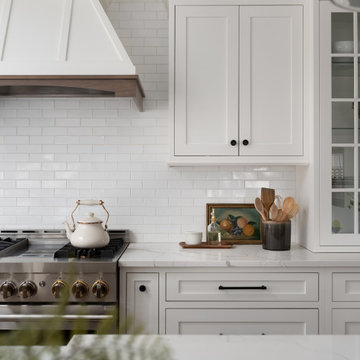
The homeowners wanted to open up their living and kitchen area to create a more open plan. We relocated doors and tore open a wall to make that happen. New cabinetry and floors where installed and the ceiling and fireplace where painted. This home now functions the way it should for this young family!
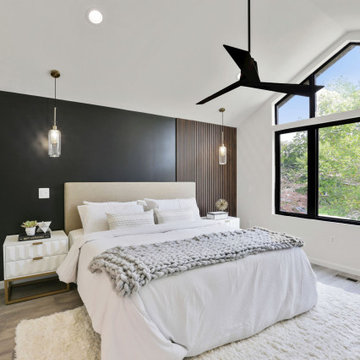
This full-level owner’s suite complete with custom pella windows, cathedral ceilings, recessed lighting, 36” contemporary rod ceiling fan, feature limousine black painted feature wall with 3-D wood paneling on 1/3rd of the wall to creating interesting form and flow; is also complimented by dual controlled pendant honeycomb reading lights. This was a fun one for us to design and build.

The formal dining room looks out to the spacious backyard with French doors opening to the pool and spa area. The wood burning brick fireplace was painted white in the renovation and white wainscoting surrounds the room, keeping it fresh and modern. The dramatic wood pitched roof has skylights that bring in light and keep things bright and airy.

Adding "wood" tile to the shower floor, walls and ceiling, gave this space a rich organic feel without the maintenance of real wood. Photography by Paul Linnebach

Large urban u-shaped light wood floor and brown floor eat-in kitchen photo in Columbus with an undermount sink, recessed-panel cabinets, dark wood cabinets, concrete countertops, gray backsplash, stone slab backsplash, stainless steel appliances, an island and gray countertops
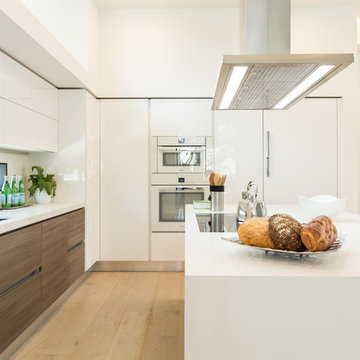
We're very proud of this beautiful modern kitchen in a new home in Menlo Park. White glossy cabinets from the Aran Cucine Erika collection and base cabinets in Jeres Elm Tranche from the Mia collection with aluminum c-channel handles. The white glossy base cabinets for the bar are also Erika, and the black round bar cabinets are from the Volare collection in high gloss lacquer.
The quartz countertop with waterfall edge is Silestone in White Zeus. Undermount sink by Blanco and range hood from Futuro Futuro. Other appliances from Miele.
Photo: Jenn Virskus / http://jenn.virskus.com/
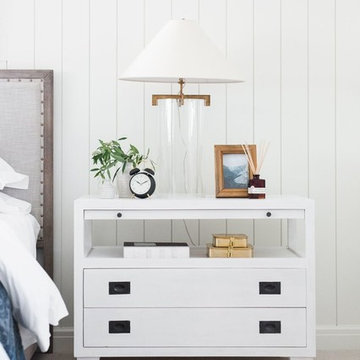
Shop the Look, See the Photo Tour here: https://www.studio-mcgee.com/studioblog/2018/1/4/wilsonave?rq=wilson
Watch the Webisode: https://www.studio-mcgee.com/studioblog/2018/1/9/wilson-webisode

Bathroom - large modern master beige tile and brown tile porcelain tile and beige floor bathroom idea in Houston with flat-panel cabinets, white walls, an undermount sink and quartzite countertops
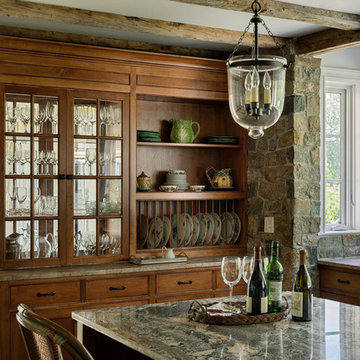
Rob Karosis: Photographer
Inspiration for a large timeless u-shaped medium tone wood floor and brown floor open concept kitchen remodel in Bridgeport with a farmhouse sink, shaker cabinets, medium tone wood cabinets, granite countertops, gray backsplash, stone tile backsplash, stainless steel appliances and an island
Inspiration for a large timeless u-shaped medium tone wood floor and brown floor open concept kitchen remodel in Bridgeport with a farmhouse sink, shaker cabinets, medium tone wood cabinets, granite countertops, gray backsplash, stone tile backsplash, stainless steel appliances and an island

Conceptually the Clark Street remodel began with an idea of creating a new entry. The existing home foyer was non-existent and cramped with the back of the stair abutting the front door. By defining an exterior point of entry and creating a radius interior stair, the home instantly opens up and becomes more inviting. From there, further connections to the exterior were made through large sliding doors and a redesigned exterior deck. Taking advantage of the cool coastal climate, this connection to the exterior is natural and seamless
Photos by Zack Benson
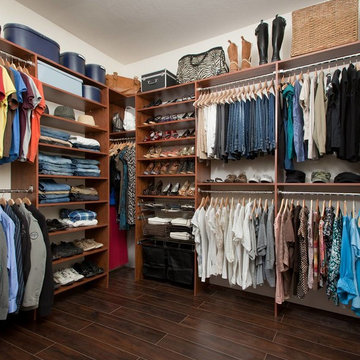
Inspiration for a large timeless gender-neutral dark wood floor and brown floor walk-in closet remodel in Other with open cabinets and dark wood cabinets

Photo Credit: Stephen Karlisch
Large beach style l-shaped open concept kitchen photo in Other with an undermount sink, raised-panel cabinets, white cabinets, quartz countertops, white backsplash, porcelain backsplash, stainless steel appliances, an island and white countertops
Large beach style l-shaped open concept kitchen photo in Other with an undermount sink, raised-panel cabinets, white cabinets, quartz countertops, white backsplash, porcelain backsplash, stainless steel appliances, an island and white countertops

This nook area used to be the old porch area..
big /massive changes happened on this project
Large trendy single-wall light wood floor eat-in kitchen photo in Raleigh with an undermount sink, flat-panel cabinets, dark wood cabinets, quartz countertops, white backsplash, glass tile backsplash, stainless steel appliances, an island and white countertops
Large trendy single-wall light wood floor eat-in kitchen photo in Raleigh with an undermount sink, flat-panel cabinets, dark wood cabinets, quartz countertops, white backsplash, glass tile backsplash, stainless steel appliances, an island and white countertops

Eat-in kitchen - large contemporary single-wall gray floor and concrete floor eat-in kitchen idea in Dallas with flat-panel cabinets, gray cabinets, an island, an undermount sink, quartz countertops, stainless steel appliances and white countertops
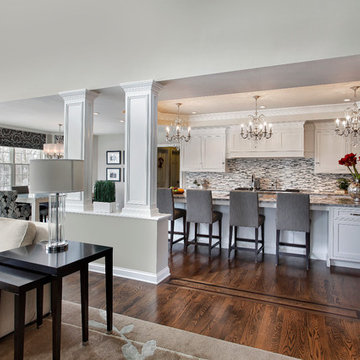
Example of a large classic l-shaped medium tone wood floor eat-in kitchen design in Chicago with an undermount sink, recessed-panel cabinets, white cabinets, quartzite countertops, gray backsplash, glass tile backsplash, paneled appliances and an island
Large Home Design Ideas
16
























