Mid-Sized Home Design Ideas

This couple wanted to get the most out of their small, suburban backyard by implementing an adult design separate from the kids' area, but within its view. Our team designed a courtyard-like feel to make the space feel larger and to provide easy access to the shed/office space. The delicate water feature and fire pit are the perfect elements to provide a resort feel.
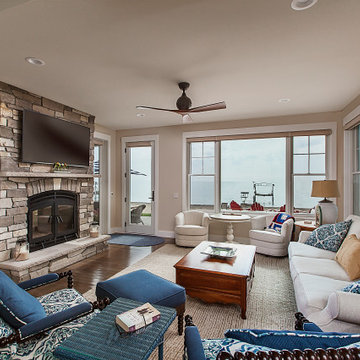
Inspiration for a mid-sized coastal enclosed dark wood floor family room remodel in Grand Rapids with a standard fireplace, a stone fireplace, a wall-mounted tv and beige walls

Mid-sized transitional l-shaped light wood floor and brown floor eat-in kitchen photo in Seattle with a farmhouse sink, quartz countertops, an island, subway tile backsplash, paneled appliances, white countertops, recessed-panel cabinets, blue cabinets and white backsplash
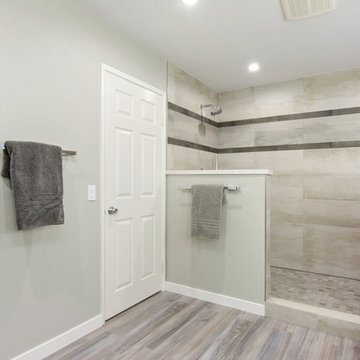
Simplicity, Calming, Contemporary and easy to clean were all adjectives the home owners wanted to see in their new Master Bathroom remodel. A oversized Jacuzzi tub was removed to create a very large walk in shower with a wet and dry zone. Corner benches were added for seating along with a niche for toiletries. The new vanity has plenty of storage capacity. The chrome fixtures coordinate with the mirrors and vanity lights to create a contemporary and relaxing Master Bathroom.
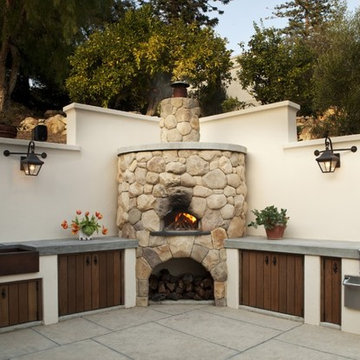
Inspiration for a mid-sized mediterranean backyard stamped concrete patio kitchen remodel in Tampa with a pergola
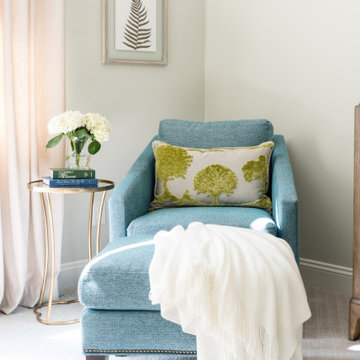
Mid-sized transitional open concept carpeted and gray floor family room photo in Charlotte with gray walls

Vertical Lift Appliance Garage In Open Position
Kitchen - mid-sized transitional porcelain tile and brown floor kitchen idea in DC Metro with a single-bowl sink, white cabinets, quartz countertops, green backsplash, ceramic backsplash, stainless steel appliances, an island, white countertops and recessed-panel cabinets
Kitchen - mid-sized transitional porcelain tile and brown floor kitchen idea in DC Metro with a single-bowl sink, white cabinets, quartz countertops, green backsplash, ceramic backsplash, stainless steel appliances, an island, white countertops and recessed-panel cabinets

Inspiration for a mid-sized craftsman master beige tile, brown tile and porcelain tile bathroom remodel in Minneapolis with raised-panel cabinets, dark wood cabinets, a two-piece toilet, beige walls, a vessel sink and granite countertops
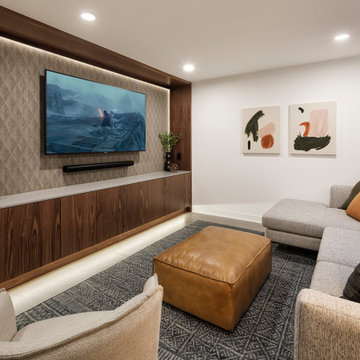
Lower Level Media Room
—————————————————————————————N44° 55’ 29” | Linden Rowhomes —————————————————————————————
Architecture: Unfold Architecture
Interior Design: Sustainable 9 Design + Build
Builder: Sustainable 9 Design + Build
Photography: Jim Kruger | LandMark

Mid-sized transitional porcelain tile and multicolored floor powder room photo in Denver with black walls, a vessel sink and wood countertops
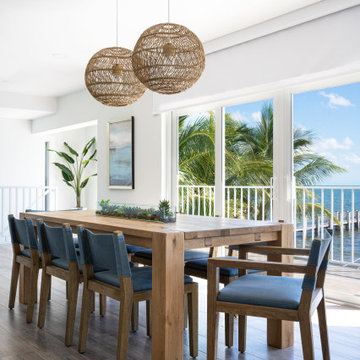
Inspiration for a mid-sized coastal porcelain tile and beige floor great room remodel in Miami with white walls

Patio kitchen - mid-sized traditional backyard concrete paver patio kitchen idea in Tampa with a gazebo
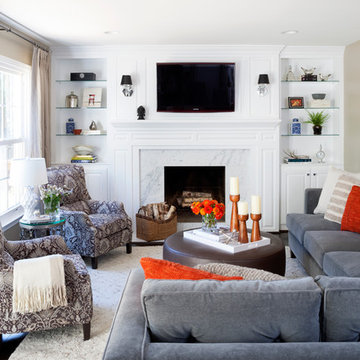
Stacy Zarin Goldberg
Example of a mid-sized transitional open concept brown floor and dark wood floor family room design in DC Metro with beige walls, a standard fireplace, a tile fireplace and a wall-mounted tv
Example of a mid-sized transitional open concept brown floor and dark wood floor family room design in DC Metro with beige walls, a standard fireplace, a tile fireplace and a wall-mounted tv

Tricia Shay
Example of a mid-sized beach style guest medium tone wood floor and gray floor bedroom design in Cleveland with no fireplace and gray walls
Example of a mid-sized beach style guest medium tone wood floor and gray floor bedroom design in Cleveland with no fireplace and gray walls

Barbara Brown Photography
Inspiration for a mid-sized contemporary master multicolored tile and porcelain tile bathroom remodel in Atlanta with blue cabinets, a drop-in sink, quartzite countertops, white countertops and flat-panel cabinets
Inspiration for a mid-sized contemporary master multicolored tile and porcelain tile bathroom remodel in Atlanta with blue cabinets, a drop-in sink, quartzite countertops, white countertops and flat-panel cabinets

Kitchen - mid-sized traditional dark wood floor and brown floor kitchen idea in Denver with recessed-panel cabinets, multicolored backsplash, an island, blue cabinets, marble countertops, ceramic backsplash and stainless steel appliances
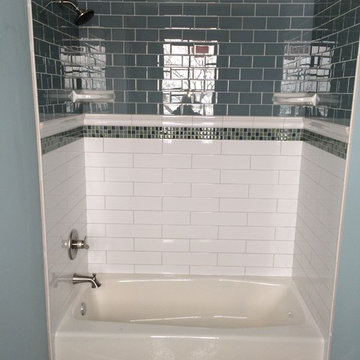
Example of a mid-sized classic 3/4 blue tile, white tile and porcelain tile mosaic tile floor bathroom design in Minneapolis with a one-piece toilet and blue walls

Inspiration for a mid-sized contemporary gender-neutral concrete floor and gray floor dressing room remodel in Salt Lake City with glass-front cabinets and gray cabinets

Blue custom cabinets, brick, lighting and quartz counters!
Wet bar - mid-sized transitional galley vinyl floor and brown floor wet bar idea in Minneapolis with an undermount sink, blue cabinets, quartzite countertops, brick backsplash, white countertops, glass-front cabinets and orange backsplash
Wet bar - mid-sized transitional galley vinyl floor and brown floor wet bar idea in Minneapolis with an undermount sink, blue cabinets, quartzite countertops, brick backsplash, white countertops, glass-front cabinets and orange backsplash
Mid-Sized Home Design Ideas
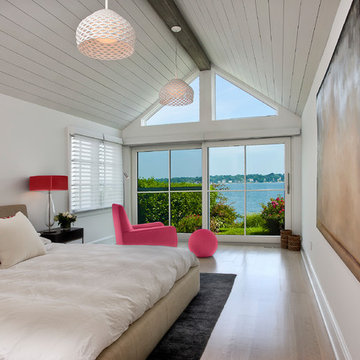
David Lindsay, Advanced Photographix
Mid-sized beach style master light wood floor and beige floor bedroom photo in New York with white walls and no fireplace
Mid-sized beach style master light wood floor and beige floor bedroom photo in New York with white walls and no fireplace
24
























