Mid-Sized Home Design Ideas

Two rooms with three doors were merged to make one large kitchen.
Architecture by Gisela Schmoll Architect PC
Interior Design by JL Interior Design
Photography by Thomas Kuoh
Engineering by Framework Engineering

Utility room - mid-sized transitional single-wall porcelain tile and gray floor utility room idea in Other with open cabinets, white cabinets, wood countertops, blue walls, a side-by-side washer/dryer and brown countertops

Modern farmhouse primary bedroom design with wainscoting accent wall painted black, upholstered bed and rustic nightstands.
Inspiration for a mid-sized farmhouse master vinyl floor, brown floor and wainscoting bedroom remodel in DC Metro with white walls
Inspiration for a mid-sized farmhouse master vinyl floor, brown floor and wainscoting bedroom remodel in DC Metro with white walls
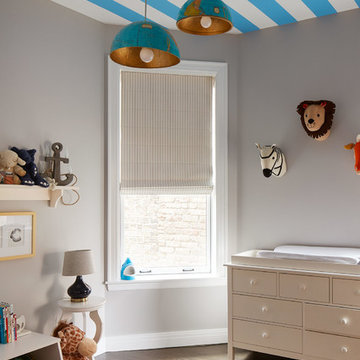
Inspiration for a mid-sized transitional gender-neutral dark wood floor and brown floor nursery remodel in Chicago with gray walls
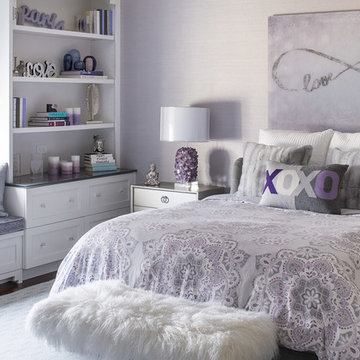
Christian Garibaldi
Example of a mid-sized transitional girl dark wood floor and brown floor kids' room design in New York with purple walls
Example of a mid-sized transitional girl dark wood floor and brown floor kids' room design in New York with purple walls
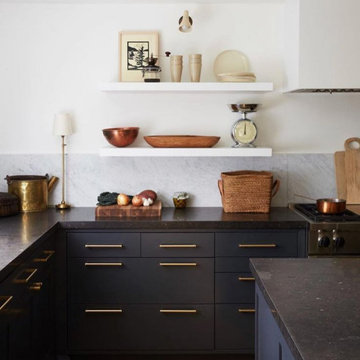
Example of a mid-sized trendy l-shaped light wood floor and brown floor open concept kitchen design in Columbus with an undermount sink, flat-panel cabinets, black cabinets, granite countertops, white backsplash, marble backsplash, stainless steel appliances, an island and black countertops
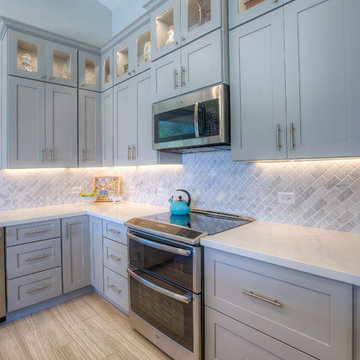
A complete renovation of this family home. The kitchen, master suite, and laundry room were all updated with a modern, open concept design and high-end finishes.
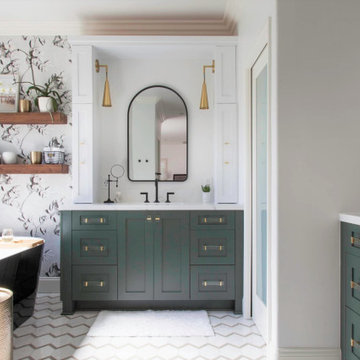
Black and White master bathroom with forest green vanity cabinets. Even though this bathroom is layered with a lot of details it is truly a tasteful art statement.

Example of a mid-sized transitional l-shaped light wood floor and gray floor eat-in kitchen design in Chicago with an undermount sink, white cabinets, quartz countertops, white backsplash, stone slab backsplash, stainless steel appliances, an island, white countertops and shaker cabinets
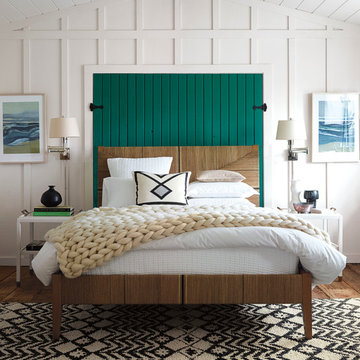
Image via Serena & Lily
Bedroom - mid-sized coastal medium tone wood floor bedroom idea in San Francisco with white walls and no fireplace
Bedroom - mid-sized coastal medium tone wood floor bedroom idea in San Francisco with white walls and no fireplace
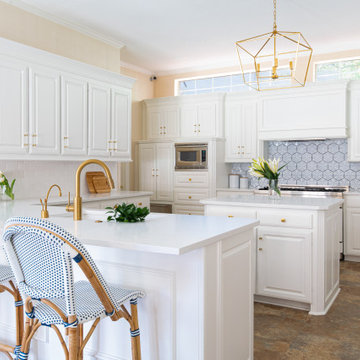
White kitchen with white subway tile and blue accent tile, white z-line range, brass fixtures and hardware.
Mid-sized beach style kitchen photo in Dallas with an undermount sink, raised-panel cabinets, white cabinets, quartz countertops, blue backsplash, ceramic backsplash, white appliances, two islands and white countertops
Mid-sized beach style kitchen photo in Dallas with an undermount sink, raised-panel cabinets, white cabinets, quartz countertops, blue backsplash, ceramic backsplash, white appliances, two islands and white countertops

GC: Ekren Construction
Photography: Tiffany Ringwald
Example of a mid-sized transitional l-shaped medium tone wood floor and brown floor eat-in kitchen design in Charlotte with an undermount sink, shaker cabinets, white cabinets, quartzite countertops, gray backsplash, porcelain backsplash, stainless steel appliances, an island and black countertops
Example of a mid-sized transitional l-shaped medium tone wood floor and brown floor eat-in kitchen design in Charlotte with an undermount sink, shaker cabinets, white cabinets, quartzite countertops, gray backsplash, porcelain backsplash, stainless steel appliances, an island and black countertops
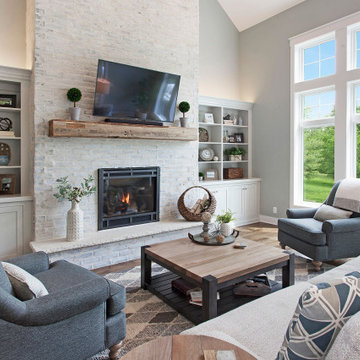
Inspiration for a mid-sized country medium tone wood floor and brown floor living room remodel in Kansas City with gray walls, a standard fireplace, a wall-mounted tv and a brick fireplace

Navy blue grass cloth and navy painted blue trim wraps the master bedroom. A crystal chain chandelier is a dramatic focal point. The tufted upholstered headboard and black stained wood with blackened stainless steel frame was custom made for the space. Navy diamond quilted bedding and light gray sheeting top the bed. Greek key accented bedside chests are topped with large selenite table lamps. A bright nickel sunburst mirror tops the bed. Abstract watery fabric drapery panels accent the windows and patio doors. An original piece of artwork highlighted with a picture light hangs above a small brass bench dressed in the drapery fabric.
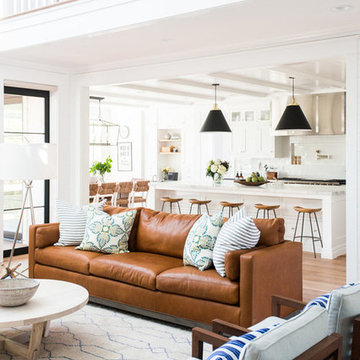
Family room - mid-sized coastal open concept medium tone wood floor family room idea in Salt Lake City with white walls and a standard fireplace

The kitchen is seen from the foyer and the family room. We kept it warm and comfortable while still having a bit of bling. We did an extra thick countertop on the island and a custom metal hood over the stove.
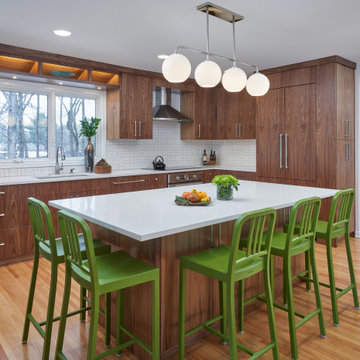
The goal of this remodel was to create a highly functional kitchen that meshed seamlessly with the Clients' 1950's era home. Our design marries refinished oak hardwood flooring, sleek walnut veneer cabinets, quartz countertops, tile backsplash, modern globe lighting and oversized brushed nickel hardware. Recycled stools add just the right note of whimsy.

Large center island in kitchen with seating facing the cooking and prep area.
Example of a mid-sized trendy l-shaped travertine floor and gray floor open concept kitchen design in Las Vegas with an undermount sink, dark wood cabinets, granite countertops, stainless steel appliances, an island, flat-panel cabinets, white backsplash and stone slab backsplash
Example of a mid-sized trendy l-shaped travertine floor and gray floor open concept kitchen design in Las Vegas with an undermount sink, dark wood cabinets, granite countertops, stainless steel appliances, an island, flat-panel cabinets, white backsplash and stone slab backsplash
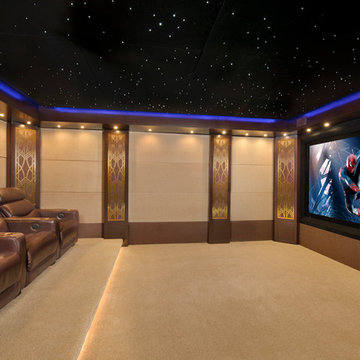
The Manhattan Project is located in Houston's Galleria District. It involved gutting the original room, sound proofing the walls, ceiling and floor. We covered the walls with fire treated fabric panels to improve the sound quality and we installed a 135" motorized film screen and a 3D projector. The sound is hidden behind the decorative Speaker Grills and front lower section of the projection screen wall.
Mid-Sized Home Design Ideas

Example of a mid-sized minimalist light wood floor kitchen design in Austin with an undermount sink, flat-panel cabinets, light wood cabinets, gray backsplash, stone slab backsplash, stainless steel appliances, an island and gray countertops
16
























