Mid-Sized Home Design Ideas

Bathroom with Floating Vanity
Mid-sized trendy kids' gray tile and porcelain tile pebble tile floor and white floor bathroom photo in Chicago with flat-panel cabinets, distressed cabinets, a wall-mount toilet, gray walls, an undermount sink and quartz countertops
Mid-sized trendy kids' gray tile and porcelain tile pebble tile floor and white floor bathroom photo in Chicago with flat-panel cabinets, distressed cabinets, a wall-mount toilet, gray walls, an undermount sink and quartz countertops
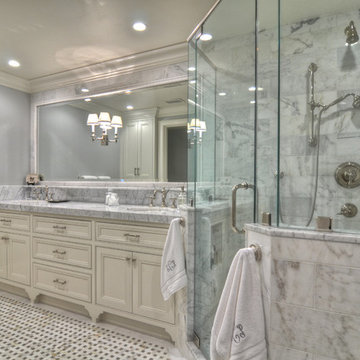
Inspiration for a mid-sized timeless master gray tile and stone tile ceramic tile corner shower remodel in Orange County with recessed-panel cabinets, white cabinets, gray walls and marble countertops

This remodel went from a tiny corner bathroom, to a charming full master bathroom with a large walk in closet. The Master Bathroom was over sized so we took space from the bedroom and closets to create a double vanity space with herringbone glass tile backsplash.
We were able to fit in a linen cabinet with the new master shower layout for plenty of built-in storage. The bathroom are tiled with hex marble tile on the floor and herringbone marble tiles in the shower. Paired with the brass plumbing fixtures and hardware this master bathroom is a show stopper and will be cherished for years to come.
Space Plans & Design, Interior Finishes by Signature Designs Kitchen Bath.
Photography Gail Owens

Example of a mid-sized minimalist galley utility room design in Minneapolis with an undermount sink, flat-panel cabinets, blue cabinets, quartz countertops, quartz backsplash, white walls, a stacked washer/dryer and white countertops

Love the variation in this tile from Sonoma tileworks! This client wanted a warm kitchen without any gray. The countertops have a warm veining pattern to go with the brown wood tones and we added some rustic/industrial details to make it feel like the client's mountain cabin.

This kitchen was updated to reflect a light and airy mixed wood and paint, family eat-in style island. Inset cabinets paired with quart countertops and herringbone natural stone backsplash.
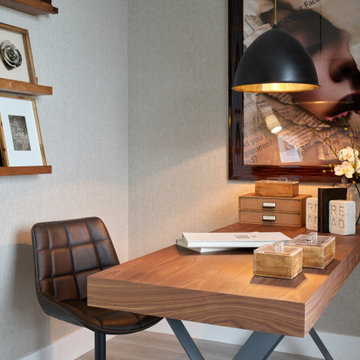
Turn-key packages by NOW by Steven G
Inspiration for a mid-sized contemporary freestanding desk beige floor study room remodel in Miami with gray walls
Inspiration for a mid-sized contemporary freestanding desk beige floor study room remodel in Miami with gray walls
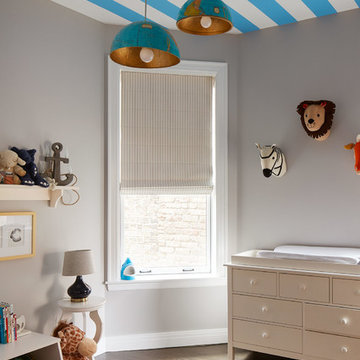
Inspiration for a mid-sized transitional gender-neutral dark wood floor and brown floor nursery remodel in Chicago with gray walls

Example of a mid-sized transitional galley vinyl floor and brown floor eat-in kitchen design in Indianapolis with a farmhouse sink, shaker cabinets, green cabinets, granite countertops, white backsplash, ceramic backsplash, white appliances, an island and white countertops
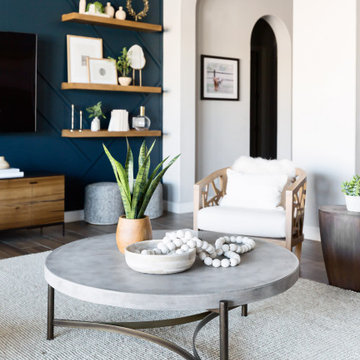
Living room - mid-sized eclectic open concept brown floor living room idea in Phoenix with blue walls and a wall-mounted tv

A custom nesting coffee table including six black metal wrapped drums and four brass metal wrapped astroids allow for a large table space or can be moved apart as individual drink tables when entertaining. The custom velvet sofa contrasts beautifully against the dark gray area rug with its clean lines and a unique ruching technique that wraps around the entire front edge, sides and back creating texture and another fun, unexpected element of design.
Photo: Zeke Ruelas
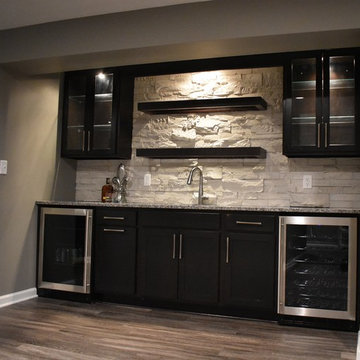
Inspiration for a mid-sized transitional single-wall wet bar remodel in Indianapolis with shaker cabinets

These vintage window sashes replaced the early 60's garden window that would never have been in a 1920's house! Farmhouse sink and Bridge faucet from Vintage Tub & Bath.

Mid-sized transitional master white tile white floor and double-sink bathroom photo in Denver with white walls, quartz countertops, a hinged shower door, white countertops and a built-in vanity

The view from the dining room. We looked at several options to make this relatively tight space both functional and spacious. The wife, who is a chef and meticulously organized, had this to say about 3 Lights Design's attention to detail, "I'm so impressed how you heard all the little silly things I was saying and got it into a picture!!!" For us, the "silly little things" are everything. That's how the project's name was born. All photos by Thomas Kuoh Photography.

The kitchen is seen from the foyer and the family room. We kept it warm and comfortable while still having a bit of bling. We did an extra thick countertop on the island and a custom metal hood over the stove.
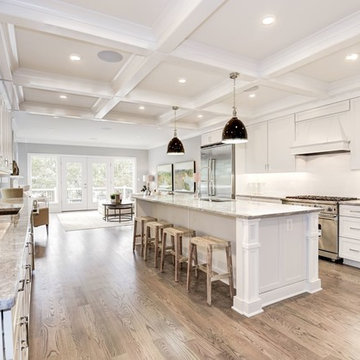
Mid-sized transitional galley medium tone wood floor and brown floor open concept kitchen photo in DC Metro with an undermount sink, shaker cabinets, white cabinets, granite countertops, white backsplash, ceramic backsplash, stainless steel appliances, an island and beige countertops
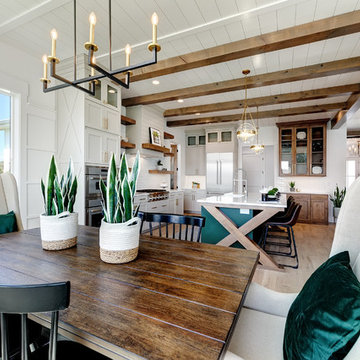
Example of a mid-sized farmhouse light wood floor and beige floor great room design in Boise with white walls and no fireplace

Mid-sized transitional u-shaped light wood floor and beige floor eat-in kitchen photo in Orange County with an undermount sink, recessed-panel cabinets, light wood cabinets, marble countertops, white backsplash, stone slab backsplash, paneled appliances, an island and white countertops
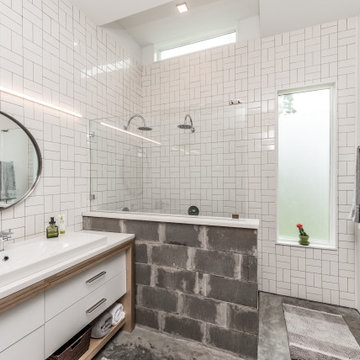
Nouveau Bungalow - Un - Designed + Built + Curated by Steven Allen Designs, LLC
Example of a mid-sized eclectic master white tile and ceramic tile concrete floor, gray floor and single-sink bathroom design in Houston with flat-panel cabinets, white cabinets, a two-piece toilet, gray walls, a drop-in sink, solid surface countertops, white countertops and a built-in vanity
Example of a mid-sized eclectic master white tile and ceramic tile concrete floor, gray floor and single-sink bathroom design in Houston with flat-panel cabinets, white cabinets, a two-piece toilet, gray walls, a drop-in sink, solid surface countertops, white countertops and a built-in vanity
Mid-Sized Home Design Ideas
16
























