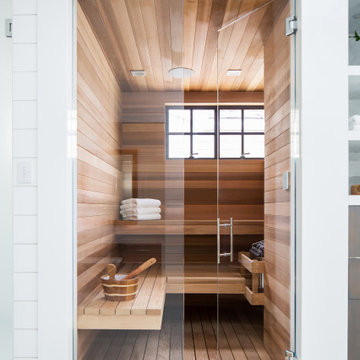Mid-Sized Home Design Ideas
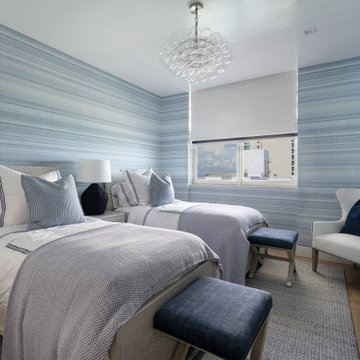
Complete Gut and Renovation in this Penthouse located in Miami
Interior Design Coastal Bedroom for our client son's bedroom.
Kids' room - mid-sized coastal boy wallpaper kids' room idea in Miami with blue walls
Kids' room - mid-sized coastal boy wallpaper kids' room idea in Miami with blue walls
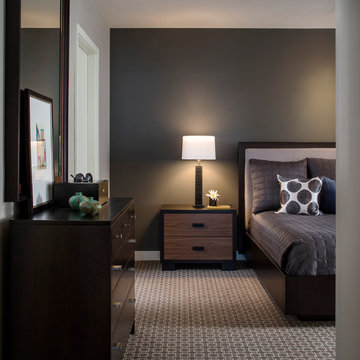
This project was purposefully neutralized in ocean grays and blues with accents that mirror a drama filled sunset. This achieves a calming effect as the sun rises in the early morning. At high noon we strived for balance of the senses with rich textures that both soothe and excite. Under foot is a plush midnight ocean blue rug that emulates walking on water. Tactile fabrics and velvet pillows provide interest and comfort. As the sun crescendos, the oranges and deep blues in both art and accents invite you and the night to dance inside your home. Lighting was an intriguing challenge and was solved by creating a delicate balance between natural light and creative interior lighting solutions.
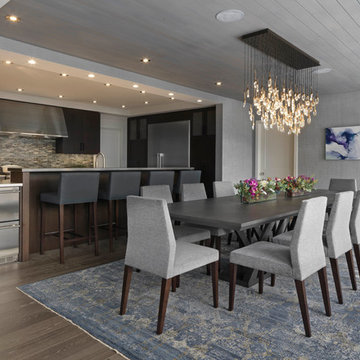
Susan Teara, photographer
Inspiration for a mid-sized contemporary dark wood floor and brown floor great room remodel in Burlington with gray walls and no fireplace
Inspiration for a mid-sized contemporary dark wood floor and brown floor great room remodel in Burlington with gray walls and no fireplace

Perched above the beautiful Delaware River in the historic village of New Hope, Bucks County, Pennsylvania sits this magnificent custom home designed by OMNIA Group Architects. According to Partner, Brian Mann,"This riverside property required a nuanced approach so that it could at once be both a part of this eclectic village streetscape and take advantage of the spectacular waterfront setting." Further complicating the study, the lot was narrow, it resides in the floodplain and the program required the Master Suite to be on the main level. To meet these demands, OMNIA dispensed with conventional historicist styles and created an open plan blended with traditional forms punctuated by vast rows of glass windows and doors to bring in the panoramic views of Lambertville, the bridge, the wooded opposite bank and the river. Mann adds, "Because I too live along the river, I have a special respect for its ever changing beauty - and I appreciate that riverfront structures have a responsibility to enhance the views from those on the water." Hence the riverside facade is as beautiful as the street facade. A sweeping front porch integrates the entry with the vibrant pedestrian streetscape. Low garden walls enclose a beautifully landscaped courtyard defining private space without turning its back on the street. Once inside, the natural setting explodes into view across the back of each of the main living spaces. For a home with so few walls, spaces feel surprisingly intimate and well defined. The foyer is elegant and features a free flowing curved stair that rises in a turret like enclosure dotted with windows that follow the ascending stairs like a sculpture. "Using changes in ceiling height, finish materials and lighting, we were able to define spaces without boxing spaces in" says Mann adding, "the dynamic horizontality of the river is echoed along the axis of the living space; the natural movement from kitchen to dining to living rooms following the current of the river." Service elements are concentrated along the front to create a visual and noise barrier from the street and buttress a calm hall that leads to the Master Suite. The master bedroom shares the views of the river, while the bath and closet program are set up for pure luxuriating. The second floor features a common loft area with a large balcony overlooking the water. Two children's suites flank the loft - each with their own exquisitely crafted baths and closets. Continuing the balance between street and river, an open air bell-tower sits above the entry porch to bring life and light to the street. Outdoor living was part of the program from the start. A covered porch with outdoor kitchen and dining and lounge area and a fireplace brings 3-season living to the river. And a lovely curved patio lounge surrounded by grand landscaping by LDG finishes the experience. OMNIA was able to bring their design talents to the finish materials too including cabinetry, lighting, fixtures, colors and furniture.

The home office is used daily for this executive who works remotely. Everything was thoughtfully designed for the needs - a drink refrigerator and file drawers are built into the wall cabinetry; various lighting options, grass cloth wallpaper, swivel chairs and a wall-mounted tv
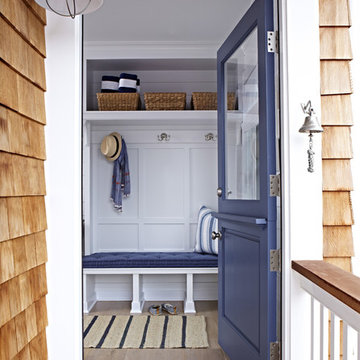
Interior Architecture, Interior Design, Art Curation, and Custom Millwork & Furniture Design by Chango & Co.
Construction by Siano Brothers Contracting
Photography by Jacob Snavely
See the full feature inside Good Housekeeping

A dining area that will never be boring! Playing the geometric against the huge floral print. Yin/Yang
Jonathan Beckerman Photography
Kitchen/dining room combo - mid-sized contemporary carpeted and gray floor kitchen/dining room combo idea in New York with multicolored walls and no fireplace
Kitchen/dining room combo - mid-sized contemporary carpeted and gray floor kitchen/dining room combo idea in New York with multicolored walls and no fireplace

Inspired by the majesty of the Northern Lights and this family's everlasting love for Disney, this home plays host to enlighteningly open vistas and playful activity. Like its namesake, the beloved Sleeping Beauty, this home embodies family, fantasy and adventure in their truest form. Visions are seldom what they seem, but this home did begin 'Once Upon a Dream'. Welcome, to The Aurora.

Photo by John Merkl
Inspiration for a mid-sized mediterranean medium tone wood floor and brown floor entryway remodel in San Francisco with white walls and an orange front door
Inspiration for a mid-sized mediterranean medium tone wood floor and brown floor entryway remodel in San Francisco with white walls and an orange front door

We fully furnished this open concept Dining Room with an asymmetrical wood and iron base table by Taracea at its center. It is surrounded by comfortable and care-free stain resistant fabric seat dining chairs. Above the table is a custom onyx chandelier commissioned by the architect Lake Flato.
We helped find the original fine artwork for our client to complete this modern space and add the bold colors this homeowner was seeking as the pop to this neutral toned room. This large original art is created by Tess Muth, San Antonio, TX.

This Australian-inspired new construction was a successful collaboration between homeowner, architect, designer and builder. The home features a Henrybuilt kitchen, butler's pantry, private home office, guest suite, master suite, entry foyer with concealed entrances to the powder bathroom and coat closet, hidden play loft, and full front and back landscaping with swimming pool and pool house/ADU.
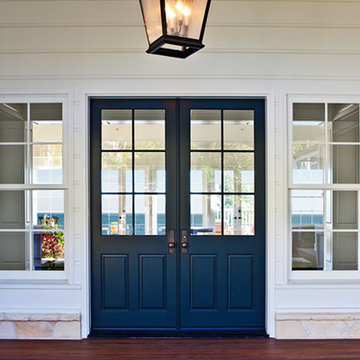
Inspiration for a mid-sized timeless dark wood floor entryway remodel in Los Angeles with white walls and a blue front door

Coastal contemporary finishes and furniture designed by Interior Designer and Realtor Jessica Koltun in Dallas, TX. #designingdreams
Inspiration for a mid-sized coastal l-shaped light wood floor and brown floor eat-in kitchen remodel in Dallas with a single-bowl sink, shaker cabinets, light wood cabinets, quartz countertops, gray backsplash, porcelain backsplash, stainless steel appliances, an island and white countertops
Inspiration for a mid-sized coastal l-shaped light wood floor and brown floor eat-in kitchen remodel in Dallas with a single-bowl sink, shaker cabinets, light wood cabinets, quartz countertops, gray backsplash, porcelain backsplash, stainless steel appliances, an island and white countertops

This Miami Modern style custom bar replaced an old world dark wood style pub. This updated social gathering spot allows you to sit with your friends, enjoy a cocktail, and appreciate the commissioned art installation on the bar's backsplash wall, enhanced by wall-washed lighting. The italian bar chairs are upholstered in red leather and feature woven cane backs.

Craig Denis Photography: The Family Room, Kitchen and Breakfast Nook feature coastal accents in WCI's "Hibiscus" Model. Large square moldings with blue wallpaper inserts were added to family room walls to bring in the "blue" and create a coastal theme to the design.

This is an example of a mid-sized rustic shade backyard stone garden path in Charlotte for summer.

Inspiration for a mid-sized country brown floor and medium tone wood floor powder room remodel in Charleston with furniture-like cabinets, white cabinets, blue walls, an integrated sink, quartz countertops and white countertops

Made for the European Modern Guest with textured porcelain flooring and added black grout for high contrast
Example of a mid-sized trendy 3/4 white tile and ceramic tile porcelain tile and white floor bathroom design in Orange County with flat-panel cabinets, white cabinets, a one-piece toilet, an undermount sink, quartz countertops and white countertops
Example of a mid-sized trendy 3/4 white tile and ceramic tile porcelain tile and white floor bathroom design in Orange County with flat-panel cabinets, white cabinets, a one-piece toilet, an undermount sink, quartz countertops and white countertops
Mid-Sized Home Design Ideas
1

























