Mid-Sized Home Design Ideas

Utility room - mid-sized transitional single-wall porcelain tile and gray floor utility room idea in Other with open cabinets, white cabinets, wood countertops, blue walls, a side-by-side washer/dryer and brown countertops
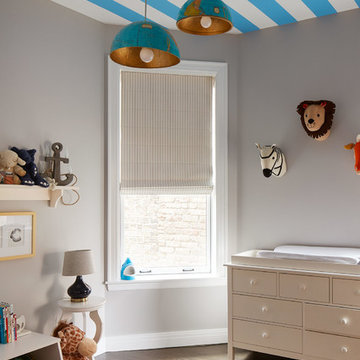
Inspiration for a mid-sized transitional gender-neutral dark wood floor and brown floor nursery remodel in Chicago with gray walls

Example of a mid-sized transitional galley vinyl floor and brown floor eat-in kitchen design in Indianapolis with a farmhouse sink, shaker cabinets, green cabinets, granite countertops, white backsplash, ceramic backsplash, white appliances, an island and white countertops
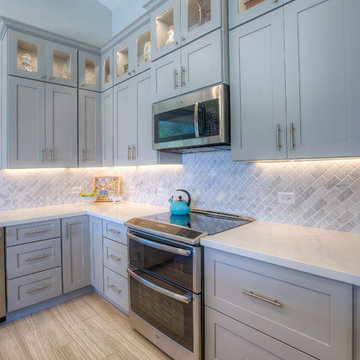
A complete renovation of this family home. The kitchen, master suite, and laundry room were all updated with a modern, open concept design and high-end finishes.

These vintage window sashes replaced the early 60's garden window that would never have been in a 1920's house! Farmhouse sink and Bridge faucet from Vintage Tub & Bath.

The view from the dining room. We looked at several options to make this relatively tight space both functional and spacious. The wife, who is a chef and meticulously organized, had this to say about 3 Lights Design's attention to detail, "I'm so impressed how you heard all the little silly things I was saying and got it into a picture!!!" For us, the "silly little things" are everything. That's how the project's name was born. All photos by Thomas Kuoh Photography.

The kitchen is seen from the foyer and the family room. We kept it warm and comfortable while still having a bit of bling. We did an extra thick countertop on the island and a custom metal hood over the stove.
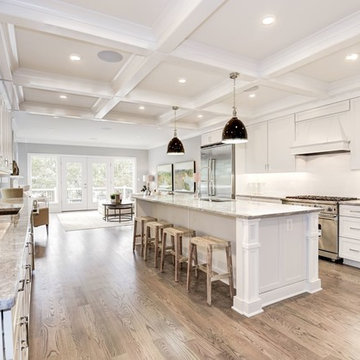
Mid-sized transitional galley medium tone wood floor and brown floor open concept kitchen photo in DC Metro with an undermount sink, shaker cabinets, white cabinets, granite countertops, white backsplash, ceramic backsplash, stainless steel appliances, an island and beige countertops
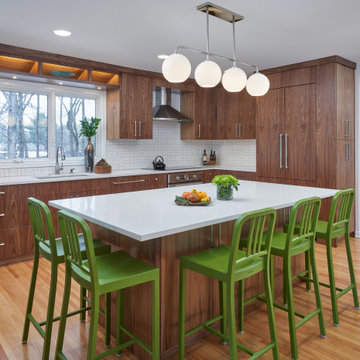
The goal of this remodel was to create a highly functional kitchen that meshed seamlessly with the Clients' 1950's era home. Our design marries refinished oak hardwood flooring, sleek walnut veneer cabinets, quartz countertops, tile backsplash, modern globe lighting and oversized brushed nickel hardware. Recycled stools add just the right note of whimsy.

Mid-sized transitional u-shaped light wood floor and beige floor eat-in kitchen photo in Orange County with an undermount sink, recessed-panel cabinets, light wood cabinets, marble countertops, white backsplash, stone slab backsplash, paneled appliances, an island and white countertops
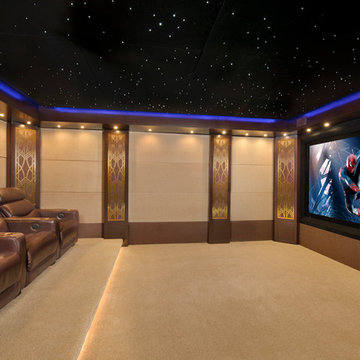
The Manhattan Project is located in Houston's Galleria District. It involved gutting the original room, sound proofing the walls, ceiling and floor. We covered the walls with fire treated fabric panels to improve the sound quality and we installed a 135" motorized film screen and a 3D projector. The sound is hidden behind the decorative Speaker Grills and front lower section of the projection screen wall.

Example of a mid-sized minimalist light wood floor kitchen design in Austin with an undermount sink, flat-panel cabinets, light wood cabinets, gray backsplash, stone slab backsplash, stainless steel appliances, an island and gray countertops

Mid-sized trendy open concept light wood floor and beige floor living room photo in New York with gray walls, a wall-mounted tv and no fireplace
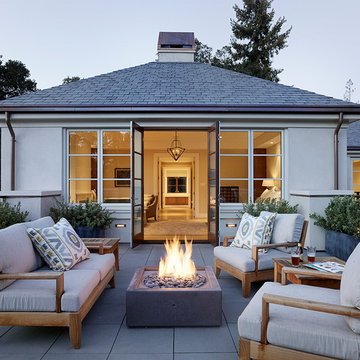
Matthew Millman Photography http://www.matthewmillman.com/
Patio - mid-sized contemporary backyard tile patio idea in San Francisco with no cover and a fire pit
Patio - mid-sized contemporary backyard tile patio idea in San Francisco with no cover and a fire pit
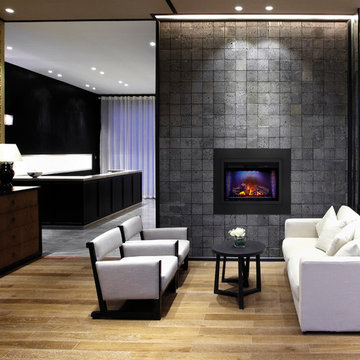
Mid-sized trendy formal and open concept light wood floor and beige floor living room photo in Other with a standard fireplace, a tile fireplace and no tv

Mid-sized transitional l-shaped slate floor open concept kitchen photo in Philadelphia with a farmhouse sink, shaker cabinets, white cabinets, white backsplash, subway tile backsplash, stainless steel appliances, an island and marble countertops
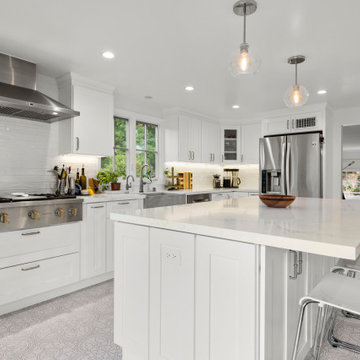
The renovated kitchen features Casavitabella Alhambra marengo floor tiles, Caesarstone Empira white countertops, Emser Craft II White subway backsplash and Top Knobs brush satin nickel cabinet pulls - all available at Spazio LA Tile Gallery.

Darlene Halaby
Living room - mid-sized contemporary open concept medium tone wood floor and brown floor living room idea in Orange County with gray walls, no fireplace and a media wall
Living room - mid-sized contemporary open concept medium tone wood floor and brown floor living room idea in Orange County with gray walls, no fireplace and a media wall
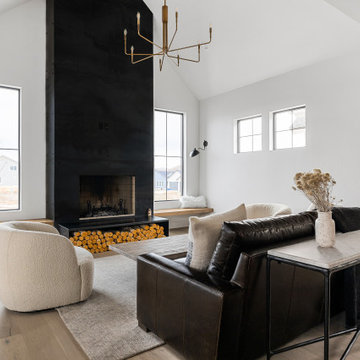
Lauren Smyth designs over 80 spec homes a year for Alturas Homes! Last year, the time came to design a home for herself. ? Having trusted Kentwood for many years in Alturas Homes builder communities, Lauren knew that Brushed Oak Whisker from the Plateau Collection was the floor for her!
She calls the look of her home ‘Ski Mod Minimalist’. Clean lines and a modern aesthetic characterizes Lauren's design style, while channeling the wild of the mountains and the rivers surrounding her hometown of Boise.
Mid-Sized Home Design Ideas
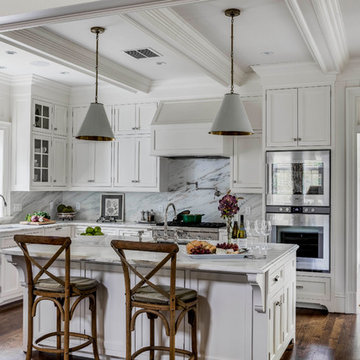
Greg Premru
Example of a mid-sized farmhouse l-shaped brown floor and dark wood floor kitchen design in Boston with recessed-panel cabinets, white cabinets, marble countertops, white backsplash, marble backsplash, paneled appliances, an island, white countertops and an undermount sink
Example of a mid-sized farmhouse l-shaped brown floor and dark wood floor kitchen design in Boston with recessed-panel cabinets, white cabinets, marble countertops, white backsplash, marble backsplash, paneled appliances, an island, white countertops and an undermount sink
16
























