Mid-Sized Home Design Ideas

Warm taupe kitchen cabinets and crisp white kitchen island lend a modern, yet warm feel to this beautiful kitchen. This kitchen has luxe elements at every turn, but it stills feels comfortable and inviting.

This beautiful eclectic kitchen brings together the class and simplistic feel of mid century modern with the comfort and natural elements of the farmhouse style. The white cabinets, tile and countertops make the perfect backdrop for the pops of color from the beams, brass hardware and black metal fixtures and cabinet frames.
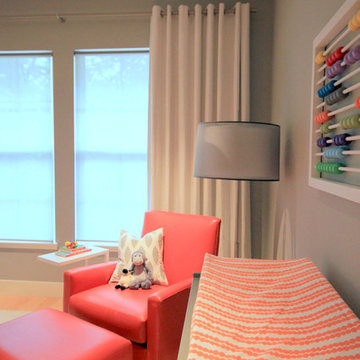
This couple contacted me before their little bundle of joy arrived to design their nursery. We started with what used to be a very pink little girl’s room, decorated by the previous owners, and turned it into a contemporary cozy space for their newborn. The carpet flooring was replaced with hardwood maple, a modern baseboard replaced the traditional looking ones, new closet doors with a maple frame and frosted glass inserts replaced the standard white doors and recessed lighting was added to brighten up the once dark room. The couple didn’t want the standard pink or blue nursery, but opted for a more gender neutral and modern color palette. So using my favorite base – grey – we added some foxy orange pops! The maple and grey crib and dresser are Oeuf, the orange glider came from Room and Board, the windows were covered by Room and Board as well and most of the accessories and decor was ordered on Etsy.
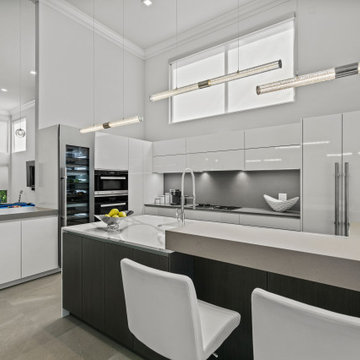
Open concept kitchen - mid-sized contemporary l-shaped porcelain tile open concept kitchen idea in Miami with a single-bowl sink, flat-panel cabinets, white cabinets, quartz countertops, gray backsplash, quartz backsplash, paneled appliances, an island and multicolored countertops
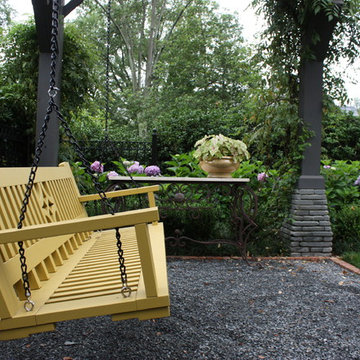
Pierced brick wall, ferns and mondo grass facing the street. The other side of the wall is a perennial garden.
This is an example of a mid-sized traditional landscaping in Other.
This is an example of a mid-sized traditional landscaping in Other.
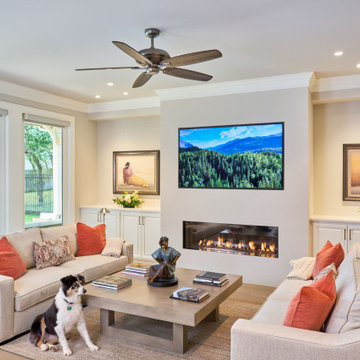
Inspiration for a mid-sized transitional open concept light wood floor living room remodel in Austin with beige walls and a wall-mounted tv

We completely gutted and renovated this DC rowhouse and added a three-story rear addition and a roof deck. On the main floor the kitchen has cabinetry on both sides and an L-shaped island in the center. A section of mirrored cabinet doors adds drama. A comfortable sitting room off the kitchen is flooded with light from the large windows and full-lite rear door.
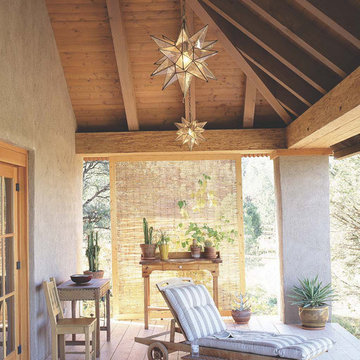
Bed can be rolled outside to front porch for al fresco sleeping.
Spears Horn Architects
Photo by Lisa Romerein
Published in Sunset Magazine
http://www.spearshorn.com/images/Publications/sunset%202005.pdf
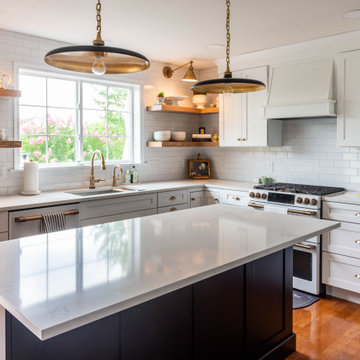
Mid-sized transitional l-shaped medium tone wood floor and brown floor open concept kitchen photo in Other with an undermount sink, shaker cabinets, white cabinets, quartzite countertops, white backsplash, ceramic backsplash, white appliances, an island and white countertops
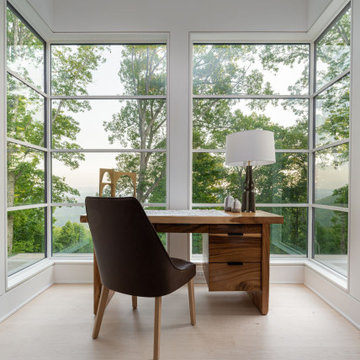
Exterior of home
Example of a mid-sized trendy home office design in Other
Example of a mid-sized trendy home office design in Other
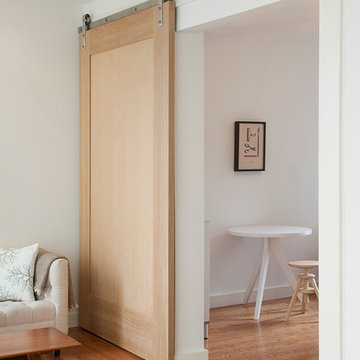
Photo courtesy of Sharon Risedorph
Home design - mid-sized scandinavian home design idea in San Francisco
Home design - mid-sized scandinavian home design idea in San Francisco
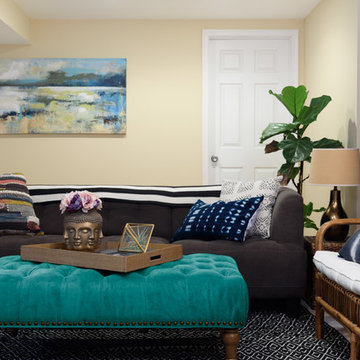
DannyDan Soy Photography
Basement - mid-sized tropical carpeted basement idea in DC Metro with beige walls and no fireplace
Basement - mid-sized tropical carpeted basement idea in DC Metro with beige walls and no fireplace

Example of a mid-sized transitional master white floor, double-sink and wallpaper bathroom design in Atlanta with turquoise cabinets, an undermount sink, marble countertops, a hinged shower door, white countertops, a freestanding vanity and recessed-panel cabinets
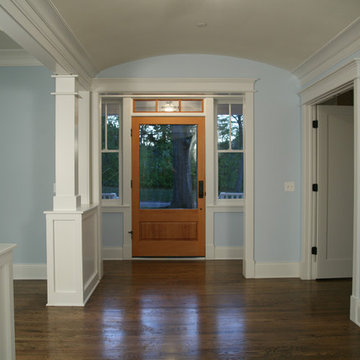
Mid-sized elegant dark wood floor entryway photo in Chicago with blue walls and a glass front door
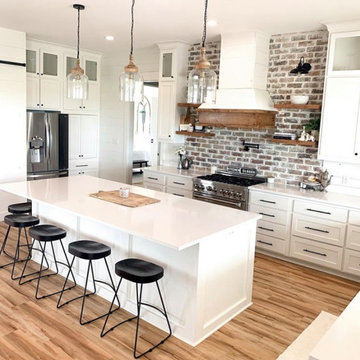
Beautiful kitchen featuring ZLINE's 36" Stainless Steel Dual Fuel Range (RA30).
Picture from Instagram @forever.six.acres
Kitchen - mid-sized country kitchen idea in Other
Kitchen - mid-sized country kitchen idea in Other

Adding a tile that has a pattern brings so much life to this kitchen. An amazing wood island top is a great mix of textures and style to this eclectic kitchen. Keeping the barstools low but functional keeps the big features of the kitchen at the forefront.
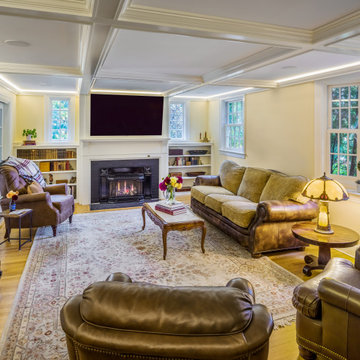
A beautiful living room with coffered ceilings and cove lighting. Photography by Aaron Usher. Styling by Site Styling. Instagram @redhousedesignbuild
Mid-sized elegant enclosed medium tone wood floor, brown floor and coffered ceiling living room photo in Providence with beige walls, a standard fireplace, a stone fireplace and a wall-mounted tv
Mid-sized elegant enclosed medium tone wood floor, brown floor and coffered ceiling living room photo in Providence with beige walls, a standard fireplace, a stone fireplace and a wall-mounted tv
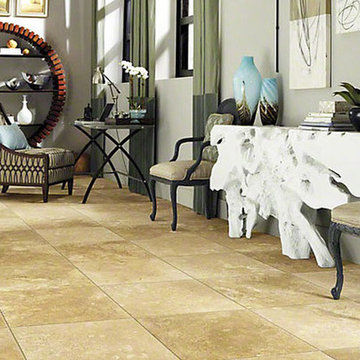
Inspiration for a mid-sized contemporary beige floor hallway remodel in Other with gray walls

A traditional kitchen with touches of the farmhouse and Mediterranean styles. We used cool, light tones adding pops of color and warmth with natural wood.
Mid-Sized Home Design Ideas

Mid-sized transitional l-shaped medium tone wood floor open concept kitchen photo in Oklahoma City with an undermount sink, raised-panel cabinets, white cabinets, granite countertops, gray backsplash, brick backsplash, stainless steel appliances and an island
16
























