Mid-Sized Home Design Ideas
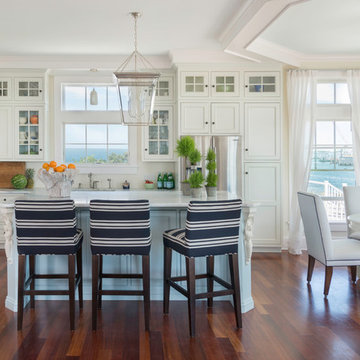
Nat Rea
Mid-sized beach style medium tone wood floor eat-in kitchen photo in Providence with recessed-panel cabinets, white cabinets, marble countertops, white backsplash, ceramic backsplash, stainless steel appliances and an island
Mid-sized beach style medium tone wood floor eat-in kitchen photo in Providence with recessed-panel cabinets, white cabinets, marble countertops, white backsplash, ceramic backsplash, stainless steel appliances and an island

Example of a mid-sized urban walk-out concrete floor and gray floor basement design in DC Metro with white walls
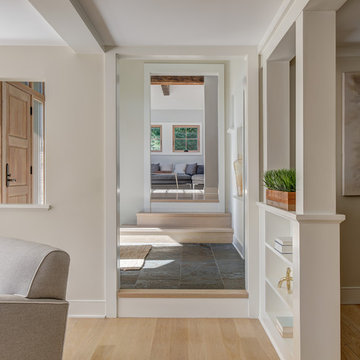
photo: Michael Biondo
Mid-sized transitional slate floor and multicolored floor entryway photo in New York with a medium wood front door and beige walls
Mid-sized transitional slate floor and multicolored floor entryway photo in New York with a medium wood front door and beige walls
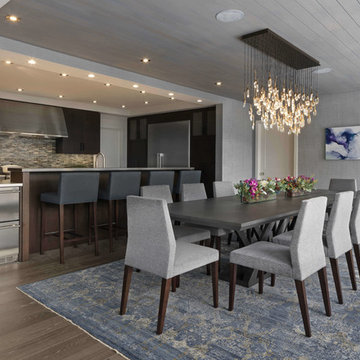
DEANE Inc has incorporated both classic and modern components into open kitchen and dining room space. Clean cut furniture in subtle hues are complemented by the stainless steel appliances of the custom kitchen. The open floor plan featuring a breakfast bar, functional kitchen, and large dining space allows for social gathering and family meals.
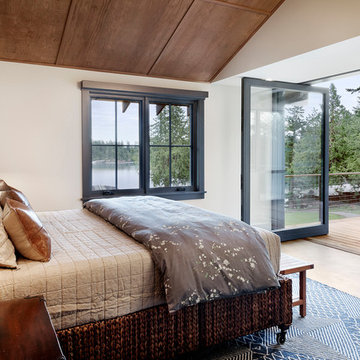
Bedroom with Nanawall system opening to private deck
Bedroom - mid-sized rustic master dark wood floor and black floor bedroom idea in Seattle with white walls
Bedroom - mid-sized rustic master dark wood floor and black floor bedroom idea in Seattle with white walls

The light filled laundry room is punctuated with black and gold accents, a playful floor tile pattern and a large dog shower. The U-shaped laundry room features plenty of counter space for folding clothes and ample cabinet storage. A mesh front drying cabinet is the perfect spot to hang clothes to dry out of sight. The "drop zone" outside of the laundry room features a countertop beside the garage door for leaving car keys and purses. Under the countertop, the client requested an open space to fit a large dog kennel to keep it tucked away out of the walking area. The room's color scheme was pulled from the fun floor tile and works beautifully with the nearby kitchen and pantry.
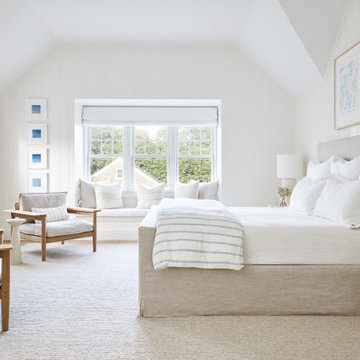
Interior Design, Custom Furniture Design & Art Curation by Chango & Co.
Mid-sized beach style master brown floor, medium tone wood floor and vaulted ceiling bedroom photo in New York with white walls, a standard fireplace and a stone fireplace
Mid-sized beach style master brown floor, medium tone wood floor and vaulted ceiling bedroom photo in New York with white walls, a standard fireplace and a stone fireplace
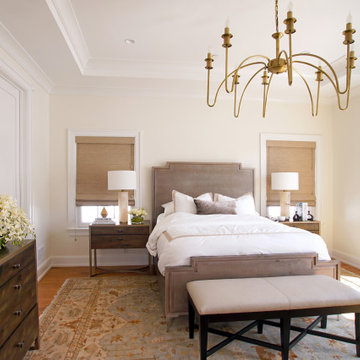
Echoing the same modern classic feel, we chose a wood frame bed in a grayish wood tone and paired that with medium brown nightstands and a dresser with antique brass details. A dark wood framed bench with beige upholstery sits at the end of the bed. Table lamps made of stone and with brass details, provided just the right touch of sophistication to the space. Matching that is a unique brass chandelier. A dark framed mirror with brass accents is placed above the dresser to provide visual appeal and to give lightness to the space. Finally, an area rug with classical elements gives added warmth to the space.
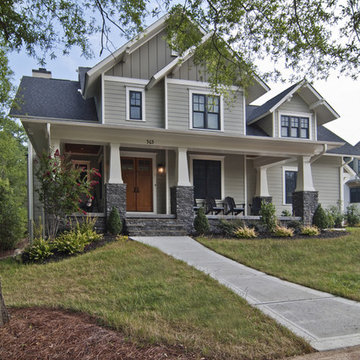
Front elevation of a craftsman style house in old Davidon
Mid-sized arts and crafts beige two-story concrete fiberboard exterior home photo in Charlotte with a shingle roof
Mid-sized arts and crafts beige two-story concrete fiberboard exterior home photo in Charlotte with a shingle roof

Inspiration for a mid-sized farmhouse slate floor, gray floor and wood wall entryway remodel in Chicago with white walls and a black front door

Mid-sized country l-shaped medium tone wood floor and multicolored floor eat-in kitchen photo in Boston with a farmhouse sink, shaker cabinets, white cabinets, wood countertops, white backsplash, porcelain backsplash, stainless steel appliances, an island and brown countertops
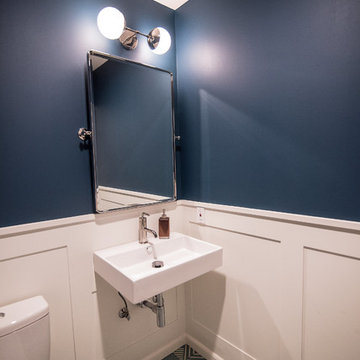
Vivien Tutaan
Mid-sized transitional cement tile floor and multicolored floor powder room photo in Los Angeles with a one-piece toilet, blue walls, a wall-mount sink, solid surface countertops and white countertops
Mid-sized transitional cement tile floor and multicolored floor powder room photo in Los Angeles with a one-piece toilet, blue walls, a wall-mount sink, solid surface countertops and white countertops
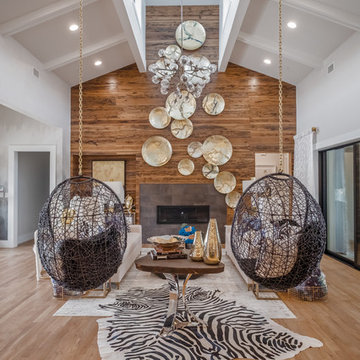
Inspiration for a mid-sized eclectic formal and open concept medium tone wood floor and brown floor living room remodel in Dallas with gray walls, a standard fireplace, a tile fireplace and no tv
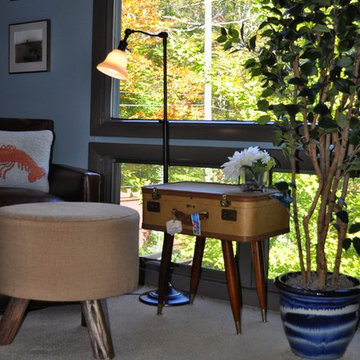
Seating area in bedroom; Custom suitcase table was made by us. Contact us about making a custom one for you.
Photo byBen Sunny
Inspiration for a mid-sized eclectic master bedroom remodel in Boston with blue walls
Inspiration for a mid-sized eclectic master bedroom remodel in Boston with blue walls
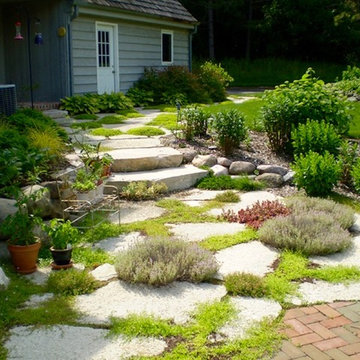
This is an example of a mid-sized traditional partial sun front yard stone landscaping in Milwaukee.

"study hut"
Mid-sized mountain style built-in desk medium tone wood floor, brown floor, wood ceiling and wood wall home office photo with white walls
Mid-sized mountain style built-in desk medium tone wood floor, brown floor, wood ceiling and wood wall home office photo with white walls
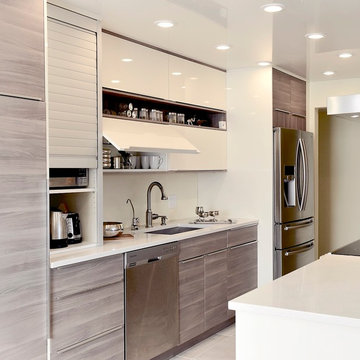
This is another favorite home redesign project.
Throughout my career, I've worked with some hefty budgets on a number of high-end projects. You can visit Paris Kitchens and Somerset Kitchens, companies that I have worked for previously, to get an idea of what I mean. I could start name dropping here, but I won’t, because that's not what this project is about. This project is about a small budget and a happy homeowner.
This was one of the first projects with a custom interior design at a fraction of a regular budget. I could use the term “value engineering” to describe it, because this particular interior was heavily value engineered.
The result: a sophisticated interior that looks so much more expensive than it is. And one ecstatic homeowner. Mission impossible accomplished.
P.S. Don’t ask me how much it cost, I promised the homeowner that their impressive budget will remain confidential.
In any case, no one would believe me even if I spilled the beans.

Meghan Bob Photography
Inspiration for a mid-sized transitional medium tone wood floor and brown floor entryway remodel in Los Angeles with gray walls and a brown front door
Inspiration for a mid-sized transitional medium tone wood floor and brown floor entryway remodel in Los Angeles with gray walls and a brown front door

Kitchen Island and Window Wall.
Photography by Eric Rorer
Inspiration for a mid-sized contemporary galley light wood floor kitchen remodel in Seattle with stainless steel countertops, flat-panel cabinets, medium tone wood cabinets, stainless steel appliances, a single-bowl sink and an island
Inspiration for a mid-sized contemporary galley light wood floor kitchen remodel in Seattle with stainless steel countertops, flat-panel cabinets, medium tone wood cabinets, stainless steel appliances, a single-bowl sink and an island
Mid-Sized Home Design Ideas
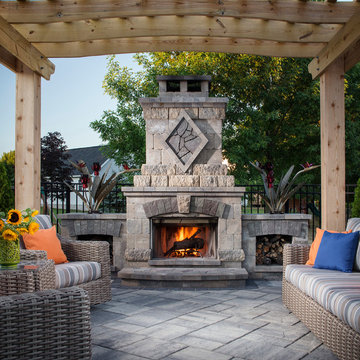
The outdoor fireplace and patio make a beautiful focal point in this exquisite backyard landscape renovation. Installed by Van Putte Landscape. - Photo Credit - Chipper Hatter.
40
























