Mid-Sized Home Design Ideas
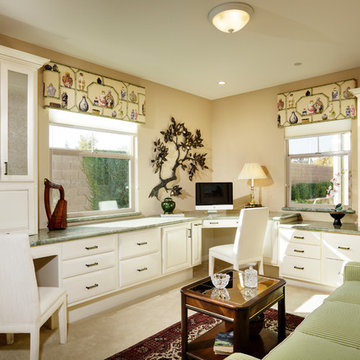
Multi use room, sewing center, home office, guest bedroom
Inspiration for a mid-sized timeless built-in desk carpeted home office remodel in Sacramento with beige walls
Inspiration for a mid-sized timeless built-in desk carpeted home office remodel in Sacramento with beige walls
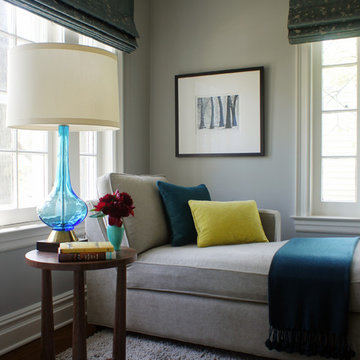
CBAC
Example of a mid-sized transitional enclosed carpeted living room design in New York with gray walls and no fireplace
Example of a mid-sized transitional enclosed carpeted living room design in New York with gray walls and no fireplace
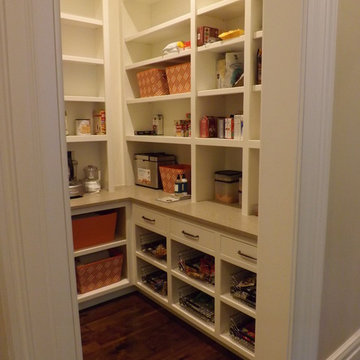
Constructed From 3/4 Maple Plywood with Solid Hardwood Face Frame
Mid-sized elegant medium tone wood floor and brown floor eat-in kitchen photo in Atlanta with white cabinets
Mid-sized elegant medium tone wood floor and brown floor eat-in kitchen photo in Atlanta with white cabinets
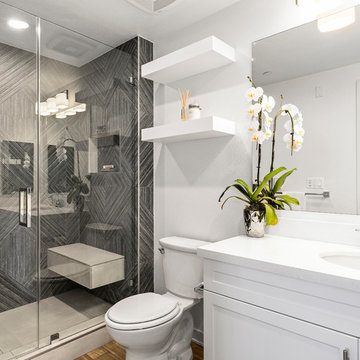
Master bathroom featuring Noa-L Vancouver porcelain wall tiles and porcelain floor tiles, both from Spazio LA Tile Gallery.
Inspiration for a mid-sized transitional 3/4 gray tile and porcelain tile brown floor alcove shower remodel in Los Angeles with white walls, shaker cabinets, white cabinets, an undermount sink, a hinged shower door and white countertops
Inspiration for a mid-sized transitional 3/4 gray tile and porcelain tile brown floor alcove shower remodel in Los Angeles with white walls, shaker cabinets, white cabinets, an undermount sink, a hinged shower door and white countertops

This project won in the 2013 Builders Association of Metropolitan Pittsburgh Housing Excellence Award for Best Urban Renewal Renovation Project. The glass bowl was made in the glass studio owned by the owner which is adjacent to the residence. The mirror is a repurposed window. The door is repurposed from a boarding house.
George Mendel
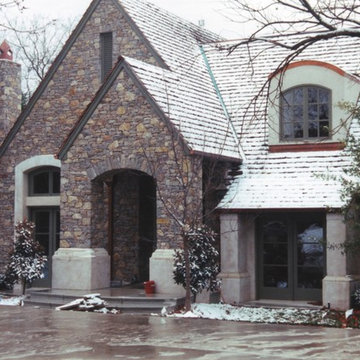
Don Hildebrand
Mid-sized traditional beige two-story stone gable roof idea in Oklahoma City
Mid-sized traditional beige two-story stone gable roof idea in Oklahoma City
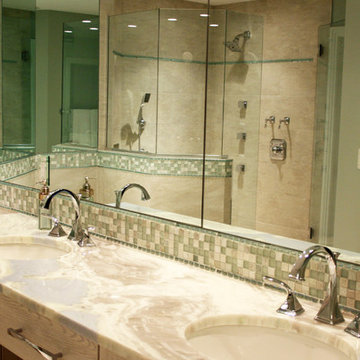
Sheryl Swartzle
Example of a mid-sized beach style master beige tile and ceramic tile ceramic tile and beige floor bathroom design in Miami with shaker cabinets, medium tone wood cabinets, a one-piece toilet, beige walls, an undermount sink, quartzite countertops and a hinged shower door
Example of a mid-sized beach style master beige tile and ceramic tile ceramic tile and beige floor bathroom design in Miami with shaker cabinets, medium tone wood cabinets, a one-piece toilet, beige walls, an undermount sink, quartzite countertops and a hinged shower door
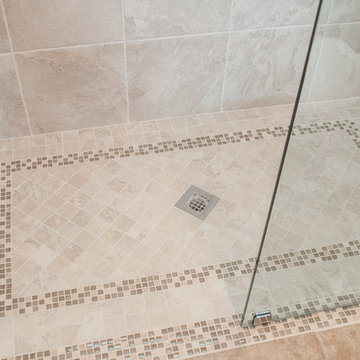
The mosaic tiles flow into a horizontal accent border on the shower walls as well as the floor. The variation of colors in the mosaic tile compliment the existing bathroom floor tile and forms a seamless transition into the zero entry shower.
The walls feature a light neutral 13x13 tile from Tesoro in the color Canyon White. The same tile continues down to the shower floor in a 2x2 size with a diagonal inlay within the mosaic border.
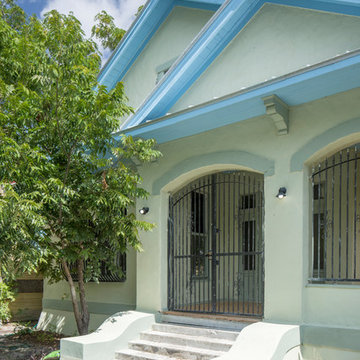
The plaster on this Dignowity Hill home was painstakingly preserved and restored.
Mid-sized white one-story stucco exterior home photo in Austin with a metal roof
Mid-sized white one-story stucco exterior home photo in Austin with a metal roof

This photo shows the single-story family room addition to an unusual 1930's stone house, with floor-to-ceiling windows and glass doors, and new flagstone patio. Photo: Jeffrey Totaro

For this mudroom remodel the homeowners came in to Dillman & Upton frustrated with their current, small and very tight, laundry room. They were in need of more space and functional storage and asked if I could help them out.
Once at the job site I found that adjacent to the the current laundry room was an inefficient walk in closet. After discussing their options we decided to remove the wall between the two rooms and create a full mudroom with ample storage and plenty of room to comfortably manage the laundry.
Cabinets: Dura Supreme, Crestwood series, Highland door, Maple, Shell Gray stain
Counter: Solid Surfaces Unlimited Arcadia Quartz
Hardware: Top Knobs, M271, M530 Brushed Satin Nickel
Flooring: Porcelain tile, Crossville, 6x36, Speakeasy Zoot Suit
Backsplash: Olympia, Verona Blend, Herringbone, Marble
Sink: Kohler, River falls, White
Faucet: Kohler, Gooseneck, Brushed Stainless Steel
Shoe Cubbies: White Melamine
Washer/Dryer: Electrolux

Mid-sized trendy kids' white tile and subway tile marble floor, gray floor, double-sink and wainscoting bathroom photo in Atlanta with beaded inset cabinets, green cabinets, a two-piece toilet, white walls, an undermount sink, quartz countertops, a hinged shower door, white countertops and a built-in vanity
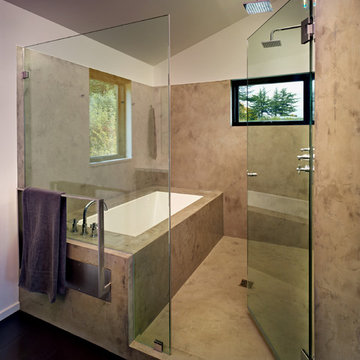
This Master Bath designed by chadbourne + doss architects incorporates the shower and tub into a frameless glass enclosed wet room. Hybridized acrylic cement plaster creates a seamless waterproof environment.
photo by Benjamin Benschneider
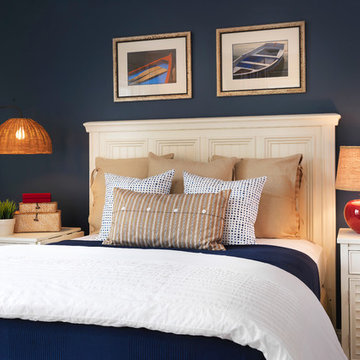
Nat Rea Photography
Inspiration for a mid-sized coastal bedroom remodel in Boston with blue walls
Inspiration for a mid-sized coastal bedroom remodel in Boston with blue walls

Inspiration for a mid-sized rustic brick floor and brown floor entryway remodel in Other with beige walls and a dark wood front door
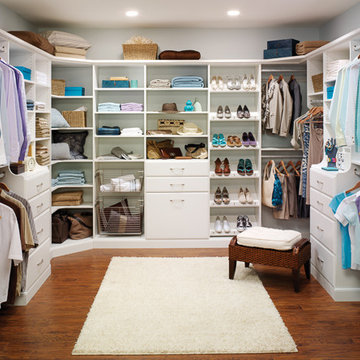
Inspiration for a mid-sized timeless gender-neutral dark wood floor and brown floor walk-in closet remodel in Jacksonville with flat-panel cabinets and white cabinets

Picture Perfect House
Inspiration for a mid-sized transitional single-wall dark wood floor and brown floor wet bar remodel in Chicago with an undermount sink, black cabinets, black backsplash, black countertops, shaker cabinets and soapstone countertops
Inspiration for a mid-sized transitional single-wall dark wood floor and brown floor wet bar remodel in Chicago with an undermount sink, black cabinets, black backsplash, black countertops, shaker cabinets and soapstone countertops
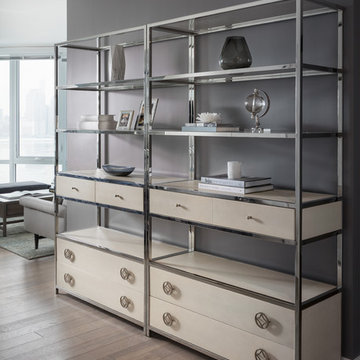
Eastern views with a prime view of downtown Manhattan from Jersey City. These bookcases were custom ordered and made a statement just by themselves, but to juxtapose the grey and neutral color palette, we painted the accent wall a unique color to really highlight these beautiful accent pieces upon entry!

INTERNATIONAL AWARD WINNER. 2018 NKBA Design Competition Best Overall Kitchen. 2018 TIDA International USA Kitchen of the Year. 2018 Best Traditional Kitchen - Westchester Home Magazine design awards. The designer's own kitchen was gutted and renovated in 2017, with a focus on classic materials and thoughtful storage. The 1920s craftsman home has been in the family since 1940, and every effort was made to keep finishes and details true to the original construction. For sources, please see the website at www.studiodearborn.com. Photography, Adam Kane Macchia
Mid-Sized Home Design Ideas
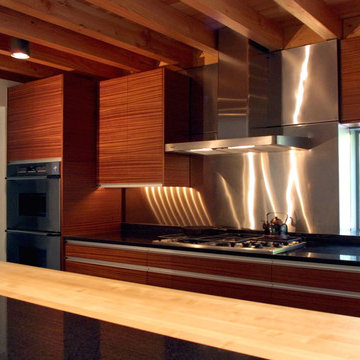
Ribbon Mahogany has a strong character and can be used as the focal point of a kitchen design. Flat panels allow the grain of the wood to show through best. Stainless steel is used for the appliances, plumbing, back splash and linear drawer pulls to allow the wood to dominate. The wood wall panels match the cabinetry. The maple butcher block is the perfect accent
Sustainable Sedona Kitchen Design. Photos by Sustainable Sedona.
48
























