Mid-Sized Home Design Ideas
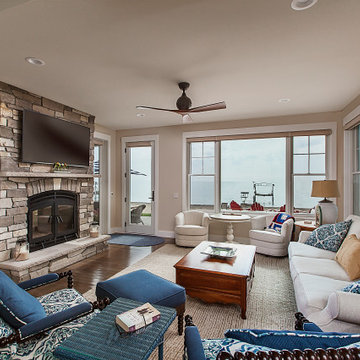
Inspiration for a mid-sized coastal enclosed dark wood floor family room remodel in Grand Rapids with a standard fireplace, a stone fireplace, a wall-mounted tv and beige walls
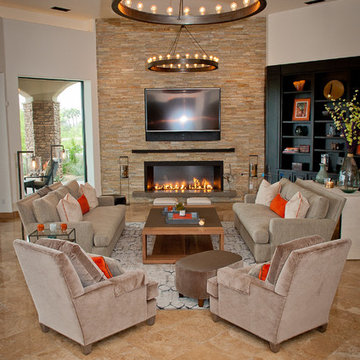
BRENDA JACOBSON PHOTOGRAPHY
Family room - mid-sized transitional open concept travertine floor family room idea in Phoenix with white walls, a ribbon fireplace, a stone fireplace and a wall-mounted tv
Family room - mid-sized transitional open concept travertine floor family room idea in Phoenix with white walls, a ribbon fireplace, a stone fireplace and a wall-mounted tv

Main Floor Photography
Example of a mid-sized transitional gray tile and porcelain tile pebble tile floor bathroom design in Dallas with an undermount sink and beige walls
Example of a mid-sized transitional gray tile and porcelain tile pebble tile floor bathroom design in Dallas with an undermount sink and beige walls
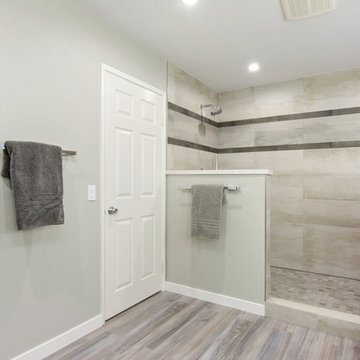
Simplicity, Calming, Contemporary and easy to clean were all adjectives the home owners wanted to see in their new Master Bathroom remodel. A oversized Jacuzzi tub was removed to create a very large walk in shower with a wet and dry zone. Corner benches were added for seating along with a niche for toiletries. The new vanity has plenty of storage capacity. The chrome fixtures coordinate with the mirrors and vanity lights to create a contemporary and relaxing Master Bathroom.
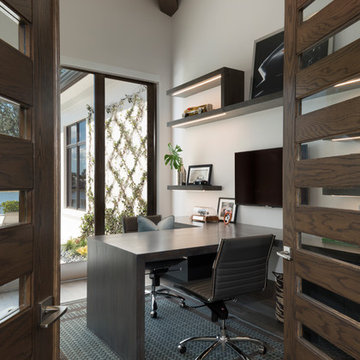
Mid-sized minimalist built-in desk dark wood floor and brown floor home office photo in Miami with beige walls and no fireplace
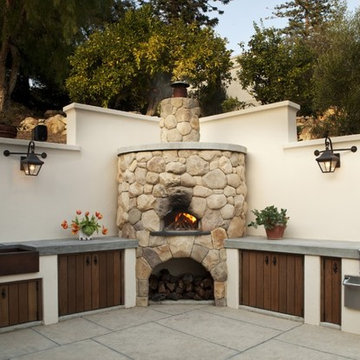
Inspiration for a mid-sized mediterranean backyard stamped concrete patio kitchen remodel in Tampa with a pergola
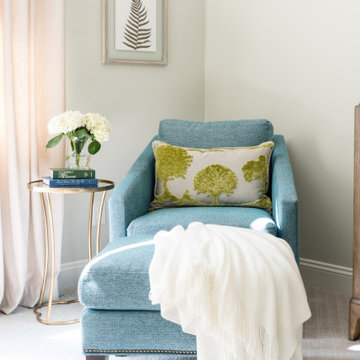
Mid-sized transitional open concept carpeted and gray floor family room photo in Charlotte with gray walls

Vertical Lift Appliance Garage In Open Position
Kitchen - mid-sized transitional porcelain tile and brown floor kitchen idea in DC Metro with a single-bowl sink, white cabinets, quartz countertops, green backsplash, ceramic backsplash, stainless steel appliances, an island, white countertops and recessed-panel cabinets
Kitchen - mid-sized transitional porcelain tile and brown floor kitchen idea in DC Metro with a single-bowl sink, white cabinets, quartz countertops, green backsplash, ceramic backsplash, stainless steel appliances, an island, white countertops and recessed-panel cabinets
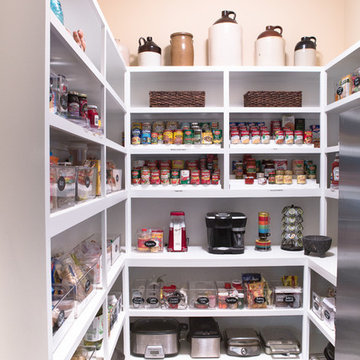
Kieran Wagner (www.kieranwagner.com)
Inspiration for a mid-sized contemporary kitchen pantry remodel in Richmond with open cabinets and white cabinets
Inspiration for a mid-sized contemporary kitchen pantry remodel in Richmond with open cabinets and white cabinets

Inspiration for a mid-sized craftsman master beige tile, brown tile and porcelain tile bathroom remodel in Minneapolis with raised-panel cabinets, dark wood cabinets, a two-piece toilet, beige walls, a vessel sink and granite countertops
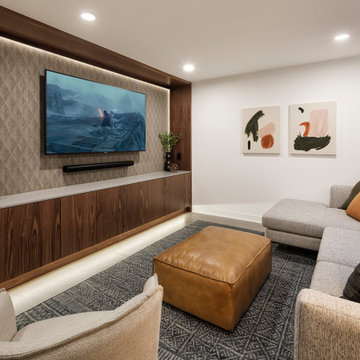
Lower Level Media Room
—————————————————————————————N44° 55’ 29” | Linden Rowhomes —————————————————————————————
Architecture: Unfold Architecture
Interior Design: Sustainable 9 Design + Build
Builder: Sustainable 9 Design + Build
Photography: Jim Kruger | LandMark

This adorable beach cottage is in the heart of the village of La Jolla in San Diego. The goals were to brighten up the space and be the perfect beach get-away for the client whose permanent residence is in Arizona. Some of the ways we achieved the goals was to place an extra high custom board and batten in the great room and by refinishing the kitchen cabinets (which were in excellent shape) white. We created interest through extreme proportions and contrast. Though there are a lot of white elements, they are all offset by a smaller portion of very dark elements. We also played with texture and pattern through wallpaper, natural reclaimed wood elements and rugs. This was all kept in balance by using a simplified color palate minimal layering.
I am so grateful for this client as they were extremely trusting and open to ideas. To see what the space looked like before the remodel you can go to the gallery page of the website www.cmnaturaldesigns.com
Photography by: Chipper Hatter
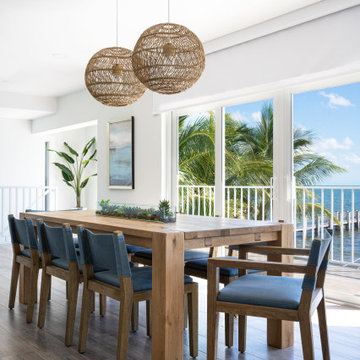
Inspiration for a mid-sized coastal porcelain tile and beige floor great room remodel in Miami with white walls

This kitchen island serves as a storage space, dining seating, as well as a station to prepare meals and bring the family together for inclusive interactions.
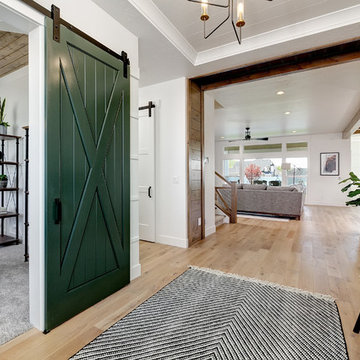
Entryway - mid-sized farmhouse light wood floor and beige floor entryway idea in Boise with white walls and a white front door

Barbara Brown Photography
Inspiration for a mid-sized contemporary master multicolored tile and porcelain tile bathroom remodel in Atlanta with blue cabinets, a drop-in sink, quartzite countertops, white countertops and flat-panel cabinets
Inspiration for a mid-sized contemporary master multicolored tile and porcelain tile bathroom remodel in Atlanta with blue cabinets, a drop-in sink, quartzite countertops, white countertops and flat-panel cabinets
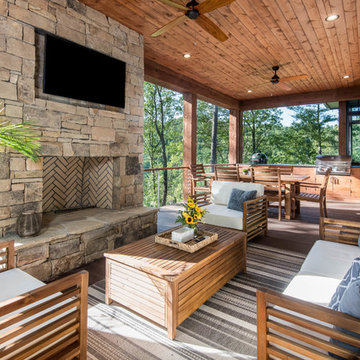
Inspiration for a mid-sized rustic backyard patio kitchen remodel in Other with decking and a roof extension
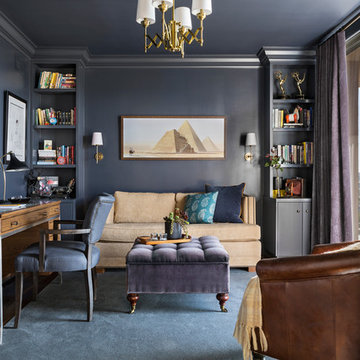
Creating an alcove with the addition of a pair of bookcases gives this room a focal point that can almost compete with the spectacular view. Painting the walls and ceiling a color like Mysterious by Benjamin Moore gives the room a drama.
The added transom window brings the natural light into what would be a dark hallway and echos the industrial feel of the Master Bath. Painting the french doors with whiteboard paint lets this creative writer jot down his ideas here, there and everywhere. Laura Hull Photgraphy

Inspiration for a mid-sized contemporary gender-neutral concrete floor and gray floor dressing room remodel in Salt Lake City with glass-front cabinets and gray cabinets
Mid-Sized Home Design Ideas
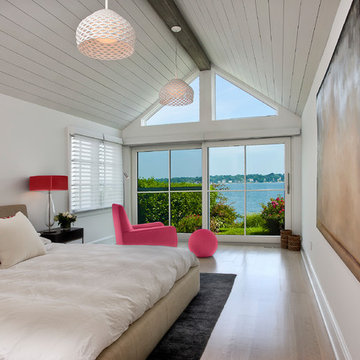
David Lindsay, Advanced Photographix
Mid-sized beach style master light wood floor and beige floor bedroom photo in New York with white walls and no fireplace
Mid-sized beach style master light wood floor and beige floor bedroom photo in New York with white walls and no fireplace
24
























