Mid-Sized Home Design Ideas
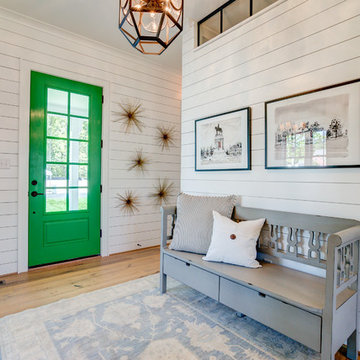
There is a lot to look at in the Potomac, and the foyer is a great way to start. Rustic floors combined with shiplap walls and a transom window looking through to the mudroom give this space a dramatic feel!
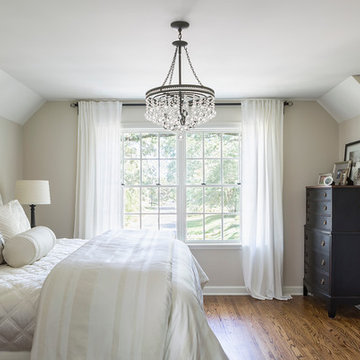
Andrea Rugg Photography
Mid-sized elegant master medium tone wood floor bedroom photo in Minneapolis with no fireplace and beige walls
Mid-sized elegant master medium tone wood floor bedroom photo in Minneapolis with no fireplace and beige walls
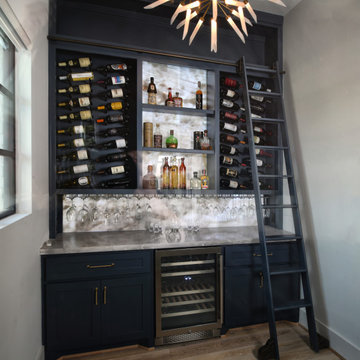
Wine room with rolling ladder, backlit onyx backsplash, chandilier
Inspiration for a mid-sized transitional medium tone wood floor and gray floor wine cellar remodel in Houston with display racks
Inspiration for a mid-sized transitional medium tone wood floor and gray floor wine cellar remodel in Houston with display racks
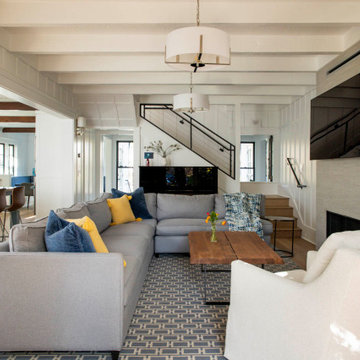
open great room to kitchen, gas fireplace, open stair, beams, board and batton
Inspiration for a mid-sized transitional open concept medium tone wood floor, brown floor, exposed beam and wall paneling living room remodel in San Francisco with white walls, a standard fireplace, a tile fireplace and a wall-mounted tv
Inspiration for a mid-sized transitional open concept medium tone wood floor, brown floor, exposed beam and wall paneling living room remodel in San Francisco with white walls, a standard fireplace, a tile fireplace and a wall-mounted tv

Like most of our projects, we can't gush about this reno—a new kitchen and mudroom, ensuite closet and pantry—without gushing about the people who live there. The best projects, we always say, are the ones in which client, contractor and design team are all present throughout, conception to completion, each bringing their particular expertise to the table and forming a cohesive, trustworthy team that is mutually invested in a smooth and successful process. They listen to each other, give the benefit of the doubt to each other, do what they say they'll do. This project exemplified that kind of team, and it shows in the results.
Most obvious is the opening up of the kitchen to the dining room, decompartmentalizing somewhat a century-old bungalow that was originally quite purposefully compartmentalized. As a result, the kitchen had to become a place one wanted to see clear through from the front door. Inset cabinets and carefully selected details make the functional heart of the house equal in elegance to the more "public" gathering spaces, with their craftsman depth and detail. An old back porch was converted to interior space, creating a mudroom and a much-needed ensuite walk-in closet. A new, larger deck went on: Phase One of an extensive design for outdoor living, that we all hope will be realized over the next few years. Finally, a duplicative back stairwell was repurposed into a walk-in pantry.
Modernizing often means opening spaces up for more casual living and entertaining, and/or making better use of dead space. In this re-conceptualized old house, we did all of that, creating a back-of-the-house that is now bright and cheerful and new, while carefully incorporating meaningful vintage and personal elements.
The best result of all: the clients are thrilled. And everyone who went in to the project came out of it friends.
Contractor: Stumpner Building Services
Cabinetry: Stoll’s Woodworking
Photographer: Gina Rogers
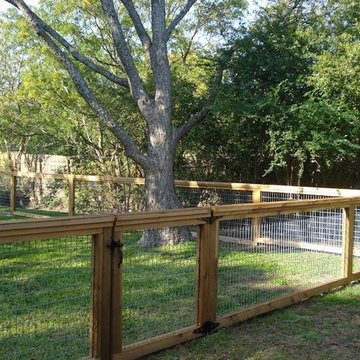
Inspiration for a mid-sized traditional full sun backyard retaining wall landscape in Austin for spring.

Mark Hoyle - Townville, SC
Example of a mid-sized eclectic blue floor family room library design in Other with beige walls
Example of a mid-sized eclectic blue floor family room library design in Other with beige walls

Fumed Antique Oak #1 Natural
Mid-sized trendy galley medium tone wood floor and brown floor eat-in kitchen photo in Raleigh with an undermount sink, shaker cabinets, gray cabinets, stainless steel appliances, an island, marble countertops, gray backsplash and stone slab backsplash
Mid-sized trendy galley medium tone wood floor and brown floor eat-in kitchen photo in Raleigh with an undermount sink, shaker cabinets, gray cabinets, stainless steel appliances, an island, marble countertops, gray backsplash and stone slab backsplash

Inspiration for a mid-sized timeless medium tone wood floor and brown floor great room remodel in Charleston with blue walls and no fireplace
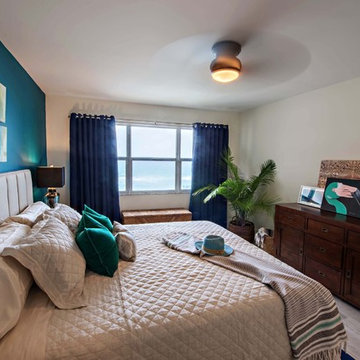
Example of a mid-sized beach style master porcelain tile and gray floor bedroom design in Miami with blue walls

When one thing leads to another...and another...and another...
This fun family of 5 humans and one pup enlisted us to do a simple living room/dining room upgrade. Those led to updating the kitchen with some simple upgrades. (Thanks to Superior Tile and Stone) And that led to a total primary suite gut and renovation (Thanks to Verity Kitchens and Baths). When we were done, they sold their now perfect home and upgraded to the Beach Modern one a few galleries back. They might win the award for best Before/After pics in both projects! We love working with them and are happy to call them our friends.
Design by Eden LA Interiors
Photo by Kim Pritchard Photography

Bathroom - mid-sized farmhouse master white tile and subway tile light wood floor and beige floor bathroom idea in New York with dark wood cabinets, white walls, an undermount sink, black countertops and open cabinets

Example of a mid-sized mid-century modern galley porcelain tile and beige floor eat-in kitchen design in Los Angeles with an undermount sink, flat-panel cabinets, dark wood cabinets, quartzite countertops, multicolored backsplash, stainless steel appliances, no island, glass tile backsplash and white countertops

This home in the Portland hills was stuck in the 70's with cedar paneling and almond laminate cabinets with oak details. (See Before photos) The space had wonderful potential with a high vaulted ceiling that was covered by a low ceiling in the kitchen and dining room. Walls closed in the kitchen. The remodel began with removal of the ceiling and the wall between the kitchen and the dining room. Hardwood flooring was extended into the kitchen. Shaker cabinets with contemporary hardware, modern pendants and clean-lined backsplash tile make this kitchen fit the transitional style the owners wanted. Now, the light and backdrop of beautiful trees are enjoyed from every room.
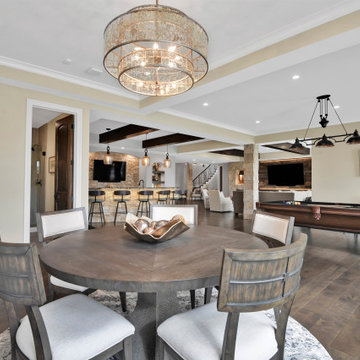
Great room - mid-sized transitional medium tone wood floor and brown floor great room idea in Kansas City with beige walls

Inspiration for a mid-sized country single-wall medium tone wood floor and brown floor eat-in kitchen remodel in New York with an undermount sink, shaker cabinets, white cabinets, soapstone countertops, white backsplash, stainless steel appliances and an island
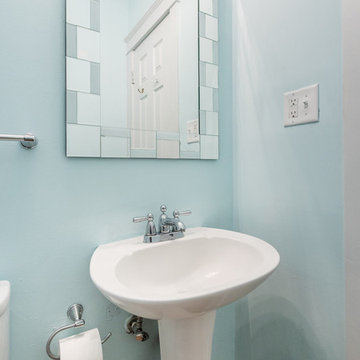
Pedestal sinks work great for half baths where you don't need storage
Photo Credits to Sara Eastman Weidner Photography
Mid-sized elegant medium tone wood floor and brown floor powder room photo in Wilmington with green walls and a pedestal sink
Mid-sized elegant medium tone wood floor and brown floor powder room photo in Wilmington with green walls and a pedestal sink

Open concept kitchen - mid-sized modern concrete floor open concept kitchen idea in New York with flat-panel cabinets, dark wood cabinets, quartzite countertops, stainless steel appliances, an island and an integrated sink

Matt Harrer
Inspiration for a mid-sized timeless galley medium tone wood floor and brown floor utility room remodel in St Louis with an undermount sink, flat-panel cabinets, white cabinets, quartzite countertops, gray walls, a side-by-side washer/dryer and gray countertops
Inspiration for a mid-sized timeless galley medium tone wood floor and brown floor utility room remodel in St Louis with an undermount sink, flat-panel cabinets, white cabinets, quartzite countertops, gray walls, a side-by-side washer/dryer and gray countertops
Mid-Sized Home Design Ideas

Kurtis Miller - KM Pics
Mid-sized craftsman gray two-story mixed siding, board and batten and clapboard exterior home idea in Atlanta with a shingle roof
Mid-sized craftsman gray two-story mixed siding, board and batten and clapboard exterior home idea in Atlanta with a shingle roof
32
























