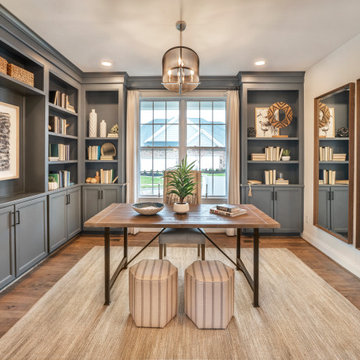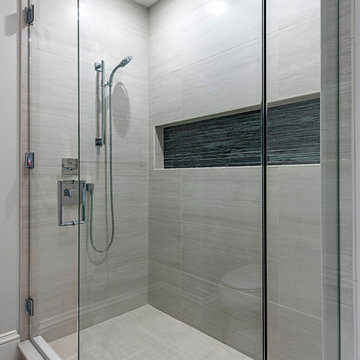Home Design Ideas

Inspiration for a mid-sized contemporary beige two-story stone townhouse exterior remodel with a shed roof and a metal roof

Bathroom - rustic master brown tile and stone tile bathroom idea in Omaha with shaker cabinets, medium tone wood cabinets and soapstone countertops
Find the right local pro for your project

Upon entering the great room, the view of the beautiful Minnehaha Creek can be seen in the banks of picture windows. The former great room was traditional and set with dark wood that our homeowners hoped to lighten. We softened everything by taking the existing fireplace out and creating a transitional great stone wall for both the modern simplistic fireplace and the TV. Two seamless bookcases were designed to blend in with all the woodwork on either end of the fireplace and give flexibly to display special and meaningful pieces from our homeowners’ travels. The transitional refreshment of colors and vibe in this room was finished with a bronze Markos flush mount light fixture.
Susan Gilmore Photography

Living room - contemporary living room idea in Tampa with beige walls and a ribbon fireplace

Photos by Whit Preston
Architect: Cindy Black, Hello Kitchen
Inspiration for a timeless gray tile and stone tile tub/shower combo remodel in Austin with an undermount sink, white cabinets, an undermount tub and flat-panel cabinets
Inspiration for a timeless gray tile and stone tile tub/shower combo remodel in Austin with an undermount sink, white cabinets, an undermount tub and flat-panel cabinets

The design of this refined mountain home is rooted in its natural surroundings. Boasting a color palette of subtle earthy grays and browns, the home is filled with natural textures balanced with sophisticated finishes and fixtures. The open floorplan ensures visibility throughout the home, preserving the fantastic views from all angles. Furnishings are of clean lines with comfortable, textured fabrics. Contemporary accents are paired with vintage and rustic accessories.
To achieve the LEED for Homes Silver rating, the home includes such green features as solar thermal water heating, solar shading, low-e clad windows, Energy Star appliances, and native plant and wildlife habitat.
All photos taken by Rachael Boling Photography

Bathroom - large contemporary master beige tile and matchstick tile porcelain tile and white floor bathroom idea in Chicago with flat-panel cabinets, solid surface countertops, an undermount sink, a hinged shower door, dark wood cabinets, white countertops and a niche

Set upon an oversized and highly sought-after creekside lot in Brentwood, this two story home and full guest home exude a casual, contemporary farmhouse style and vibe. The main residence boasts 5 bedrooms and 5.5 bathrooms, each ensuite with thoughtful touches that accentuate the home’s overall classic finishes. The master retreat opens to a large balcony overlooking the yard accented by mature bamboo and palms. Other features of the main house include European white oak floors, recessed lighting, built in speaker system, attached 2-car garage and a laundry room with 2 sets of state-of-the-art Samsung washers and dryers. The bedroom suite on the first floor enjoys its own entrance, making it ideal for guests. The open concept kitchen features Calacatta marble countertops, Wolf appliances, wine storage, dual sinks and dishwashers and a walk-in butler’s pantry. The loggia is accessed via La Cantina bi-fold doors that fully open for year-round alfresco dining on the terrace, complete with an outdoor fireplace. The wonderfully imagined yard contains a sparkling pool and spa and a crisp green lawn and lovely deck and patio areas. Step down further to find the detached guest home, which was recognized with a Decade Honor Award by the Los Angeles Chapter of the AIA in 2006, and, in fact, was a frequent haunt of Frank Gehry who inspired its cubist design. The guest house has a bedroom and bathroom, living area, a newly updated kitchen and is surrounded by lush landscaping that maximizes its creekside setting, creating a truly serene oasis.

Example of a mid-sized mountain style master beige tile and mosaic tile porcelain tile and beige floor bathroom design in Other with shaker cabinets, white cabinets, a two-piece toilet, beige walls, a trough sink, soapstone countertops and black countertops

Enclosed kitchen - mid-sized traditional u-shaped gray floor and porcelain tile enclosed kitchen idea in Milwaukee with a farmhouse sink, recessed-panel cabinets, white cabinets, an island, marble countertops, white backsplash, cement tile backsplash, paneled appliances and multicolored countertops

2018 Artisan Home Tour
Photo: LandMark Photography
Builder: City Homes, LLC
Example of a classic l-shaped medium tone wood floor and brown floor kitchen pantry design in Minneapolis with open cabinets, white cabinets and brown countertops
Example of a classic l-shaped medium tone wood floor and brown floor kitchen pantry design in Minneapolis with open cabinets, white cabinets and brown countertops

Alise O'Brien Photography
Inspiration for a timeless men's carpeted and gray floor walk-in closet remodel in St Louis with open cabinets and white cabinets
Inspiration for a timeless men's carpeted and gray floor walk-in closet remodel in St Louis with open cabinets and white cabinets

Photos by Nick Vitale
Living room - large traditional formal and open concept medium tone wood floor and brown floor living room idea in DC Metro with a stone fireplace, a wall-mounted tv, a ribbon fireplace and beige walls
Living room - large traditional formal and open concept medium tone wood floor and brown floor living room idea in DC Metro with a stone fireplace, a wall-mounted tv, a ribbon fireplace and beige walls

Beautiful white kitchen with vaulted ceiling and two of the best gold gilded lanterns above the large island. Love the Calacatta marble featured on the countertops and backsplash which keep this kitchen fresh, clean, and updated. Plenty of room to seat three or four at the island. Modern with traditional lines for a transitional look. Additional friends and family can sit at the banquette in the bay window.

Inspiration for a country freestanding desk dark wood floor and brown floor study room remodel in New York with gray walls
Home Design Ideas

Photography by Patrick Brickman
Inspiration for a huge country open concept kitchen remodel in Charleston with a farmhouse sink, shaker cabinets, white cabinets, quartz countertops, white backsplash, brick backsplash, stainless steel appliances, an island and white countertops
Inspiration for a huge country open concept kitchen remodel in Charleston with a farmhouse sink, shaker cabinets, white cabinets, quartz countertops, white backsplash, brick backsplash, stainless steel appliances, an island and white countertops

Photographer: Ryan Gamma
Example of a mid-sized minimalist master white tile and porcelain tile porcelain tile and gray floor bathroom design in Tampa with flat-panel cabinets, dark wood cabinets, a two-piece toilet, white walls, an undermount sink, quartz countertops and white countertops
Example of a mid-sized minimalist master white tile and porcelain tile porcelain tile and gray floor bathroom design in Tampa with flat-panel cabinets, dark wood cabinets, a two-piece toilet, white walls, an undermount sink, quartz countertops and white countertops

Using a refined palette of quality materials set within a striking and elegant design, the space provides a restful and sophisticated urban garden for a professional couple to be enjoyed both in the daytime and after dark. The use of corten is complimented by the bold treatment of black in the decking, bespoke screen and pergola.
64







