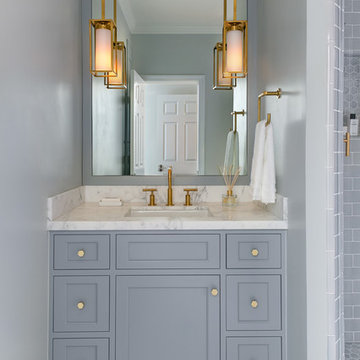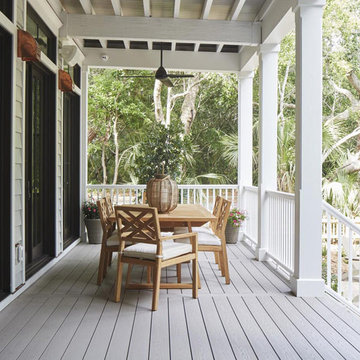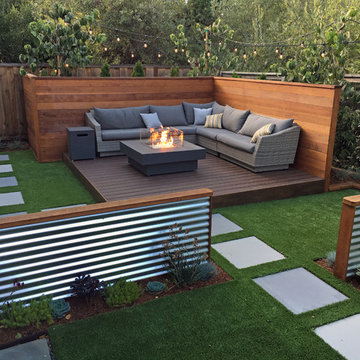Home Design Ideas
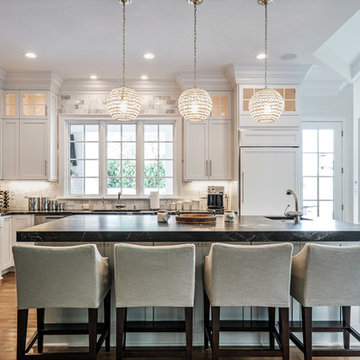
Example of a mid-sized classic l-shaped medium tone wood floor open concept kitchen design in Other with an undermount sink, shaker cabinets, white cabinets, marble countertops, white backsplash, marble backsplash, paneled appliances and an island

Michele Lee Wilson
Bathroom - mid-sized craftsman 3/4 beige tile and subway tile ceramic tile and black floor bathroom idea in San Francisco with recessed-panel cabinets, dark wood cabinets, a two-piece toilet, white walls, an undermount sink and soapstone countertops
Bathroom - mid-sized craftsman 3/4 beige tile and subway tile ceramic tile and black floor bathroom idea in San Francisco with recessed-panel cabinets, dark wood cabinets, a two-piece toilet, white walls, an undermount sink and soapstone countertops

Photo: Scott Pease
Patio - mid-sized modern backyard stone patio idea in Cleveland with a fire pit and a gazebo
Patio - mid-sized modern backyard stone patio idea in Cleveland with a fire pit and a gazebo
Find the right local pro for your project
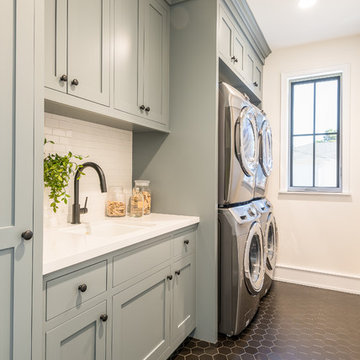
Set upon an oversized and highly sought-after creekside lot in Brentwood, this two story home and full guest home exude a casual, contemporary farmhouse style and vibe. The main residence boasts 5 bedrooms and 5.5 bathrooms, each ensuite with thoughtful touches that accentuate the home’s overall classic finishes. The master retreat opens to a large balcony overlooking the yard accented by mature bamboo and palms. Other features of the main house include European white oak floors, recessed lighting, built in speaker system, attached 2-car garage and a laundry room with 2 sets of state-of-the-art Samsung washers and dryers. The bedroom suite on the first floor enjoys its own entrance, making it ideal for guests. The open concept kitchen features Calacatta marble countertops, Wolf appliances, wine storage, dual sinks and dishwashers and a walk-in butler’s pantry. The loggia is accessed via La Cantina bi-fold doors that fully open for year-round alfresco dining on the terrace, complete with an outdoor fireplace. The wonderfully imagined yard contains a sparkling pool and spa and a crisp green lawn and lovely deck and patio areas. Step down further to find the detached guest home, which was recognized with a Decade Honor Award by the Los Angeles Chapter of the AIA in 2006, and, in fact, was a frequent haunt of Frank Gehry who inspired its cubist design. The guest house has a bedroom and bathroom, living area, a newly updated kitchen and is surrounded by lush landscaping that maximizes its creekside setting, creating a truly serene oasis.

Inspiration for a large transitional l-shaped dark wood floor and brown floor eat-in kitchen remodel in Other with white cabinets, quartz countertops, gray backsplash, stainless steel appliances, an island, an undermount sink, shaker cabinets and stone tile backsplash

Mid-sized danish open concept light wood floor and brown floor living room photo in Los Angeles with a standard fireplace, no tv, white walls and a concrete fireplace
Reload the page to not see this specific ad anymore

Architect: Tim Brown Architecture. Photographer: Casey Fry
Dedicated laundry room - large country single-wall concrete floor and gray floor dedicated laundry room idea in Austin with an undermount sink, shaker cabinets, a side-by-side washer/dryer, blue cabinets, marble countertops, blue walls and white countertops
Dedicated laundry room - large country single-wall concrete floor and gray floor dedicated laundry room idea in Austin with an undermount sink, shaker cabinets, a side-by-side washer/dryer, blue cabinets, marble countertops, blue walls and white countertops
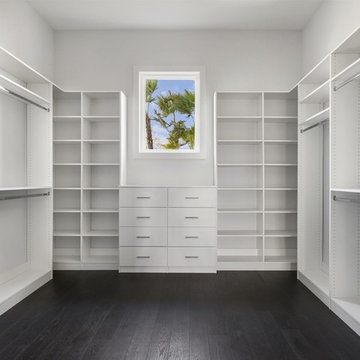
Example of a large transitional gender-neutral dark wood floor and brown floor walk-in closet design in Orlando with open cabinets and white cabinets

Shane Baker
Mid-sized transitional 3/4 black and white tile and ceramic tile ceramic tile and black floor bathroom photo in Phoenix with shaker cabinets, white cabinets, white walls, quartz countertops and white countertops
Mid-sized transitional 3/4 black and white tile and ceramic tile ceramic tile and black floor bathroom photo in Phoenix with shaker cabinets, white cabinets, white walls, quartz countertops and white countertops

Kate & Keith Photography
Small elegant medium tone wood floor powder room photo in Boston with gray cabinets, multicolored walls, an undermount sink, a two-piece toilet and recessed-panel cabinets
Small elegant medium tone wood floor powder room photo in Boston with gray cabinets, multicolored walls, an undermount sink, a two-piece toilet and recessed-panel cabinets
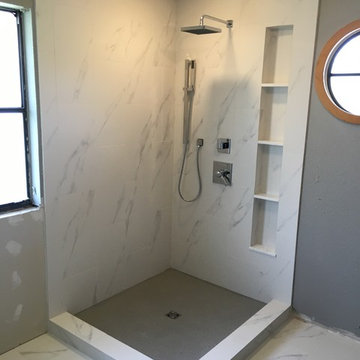
Custom Surface Solutions (www.css-tile.com) - Owner Craig Thompson (512) 430-1215. This project shows a master bathroom remodel with porcelain 12 x 24 white and gray veined marble on walls and floors, custom multi-shelf shower niche with marble shelves. and gray hexagon penny tile shower floor.

Lauren Rubinstein
Example of a huge country master black tile and stone tile slate floor bathroom design in Atlanta with shaker cabinets, white cabinets, a one-piece toilet, white walls, an undermount sink and granite countertops
Example of a huge country master black tile and stone tile slate floor bathroom design in Atlanta with shaker cabinets, white cabinets, a one-piece toilet, white walls, an undermount sink and granite countertops
Reload the page to not see this specific ad anymore
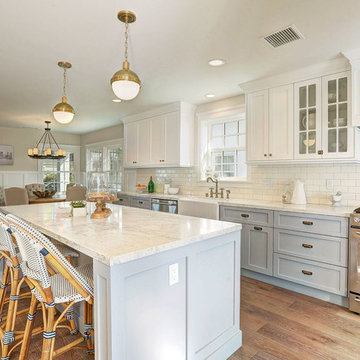
Example of a transitional medium tone wood floor eat-in kitchen design in Los Angeles with a farmhouse sink, shaker cabinets, gray cabinets, marble countertops, white backsplash, subway tile backsplash, stainless steel appliances and an island

This is a beautiful master bathroom and closet remodel. The free standing bathtub with chandelier is the focal point in the room. The shower is travertine subway tile with enough room for 2.

Soft linen white family room with handknotted rug, white sofas and glass table.
A clean, contemporary white palette in this traditional Spanish Style home in Santa Barbara, California. Soft greys, beige, cream colored fabrics, hand knotted rugs and quiet light walls show off the beautiful thick arches between the living room and dining room. Stained wood beams, wrought iron lighting, and carved limestone fireplaces give a soft, comfortable feel for this summer home by the Pacific Ocean. White linen drapes with grass shades give warmth and texture to the great room. The kitchen features glass and white marble mosaic backsplash, white slabs of natural quartzite, and a built in banquet nook. The oak cabinets are lightened by a white wash over the stained wood, and medium brown wood plank flooring througout the home.
Project Location: Santa Barbara, California. Project designed by Maraya Interior Design. From their beautiful resort town of Ojai, they serve clients in Montecito, Hope Ranch, Malibu, Westlake and Calabasas, across the tri-county areas of Santa Barbara, Ventura and Los Angeles, south to Hidden Hills- north through Solvang and more.
Home Design Ideas
Reload the page to not see this specific ad anymore
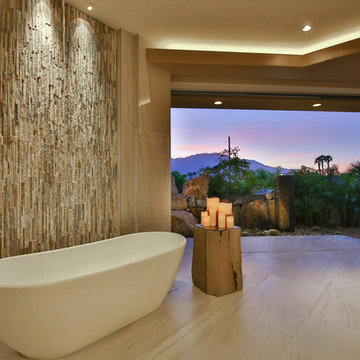
Trent Teigen
Huge trendy master beige tile and stone tile porcelain tile and beige floor bathroom photo in Los Angeles with beige walls
Huge trendy master beige tile and stone tile porcelain tile and beige floor bathroom photo in Los Angeles with beige walls
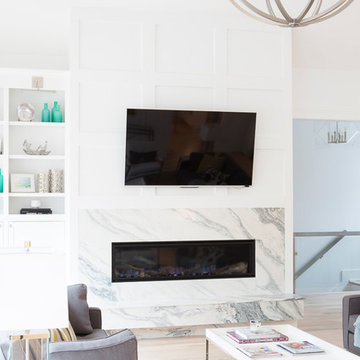
Beall + Thomas Photography
Example of a mid-sized transitional open concept light wood floor and beige floor living room design in Other with white walls, a standard fireplace, a stone fireplace and a wall-mounted tv
Example of a mid-sized transitional open concept light wood floor and beige floor living room design in Other with white walls, a standard fireplace, a stone fireplace and a wall-mounted tv
2280

























