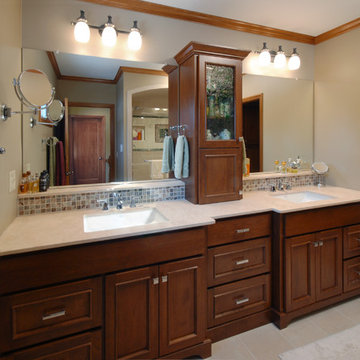Home Design Ideas

The residence received a full gut renovation to create a modern coastal retreat vacation home. This was achieved by using a neutral color pallet of sands and blues with organic accents juxtaposed with custom furniture’s clean lines and soft textures.

Photos by Spacecrafting
Large transitional l-shaped dark wood floor and brown floor enclosed kitchen photo in Minneapolis with a farmhouse sink, white cabinets, stainless steel appliances, soapstone countertops, an island and shaker cabinets
Large transitional l-shaped dark wood floor and brown floor enclosed kitchen photo in Minneapolis with a farmhouse sink, white cabinets, stainless steel appliances, soapstone countertops, an island and shaker cabinets

Wiff Harmer
Example of a huge transitional men's medium tone wood floor dressing room design in Nashville with light wood cabinets and recessed-panel cabinets
Example of a huge transitional men's medium tone wood floor dressing room design in Nashville with light wood cabinets and recessed-panel cabinets
Find the right local pro for your project

Inspired by the clients ideas and preferences this transitional kitchen remodel is packed with custom features. They include a spacious island –designed for prepping and entertaining, dark chocolate cabinetry, light Cashmere White granite counters for contrast, built in Sub Zero refrigeration, Wolf range top, stainless pendants and hardware that adds sparkle. The full height granite back-splash provides a dramatic look and is practical for easy cleaning.
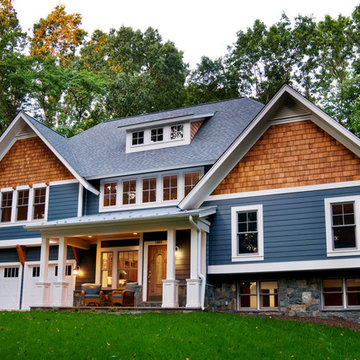
Scott Braman Photography
Inspiration for a craftsman two-story wood exterior home remodel in DC Metro
Inspiration for a craftsman two-story wood exterior home remodel in DC Metro

Designed and built by Terramor Homes in Raleigh, NC. The kitchen cabinets were consciously chosen in classic farmhouse style. Pure white and designed to reach the ceiling, clean and simple inset doors with simple classic chrome hardware pulls make for an impressive statement. Soapstone was used on the perimeter, offering the aged traditional look you would find in a classic farm home. However, the island was topped with a slightly more modern white granite with beautiful gray movement to add interest and a hard, reliable prep surface. The island measures an impressive 7 feet by 10 feet, matches the same clean lines, but was custom painted in a deep grayed turquoise to make a statement. It serves 6 seats for everyday eating and conversation and also allows for full functionality while still enjoying all the activity and views surrounding anyone who is spending time the kitchen workspace.
Photography: M. Eric Honeycutt

Builder: John Kraemer & Sons, Inc. - Architect: Charlie & Co. Design, Ltd. - Interior Design: Martha O’Hara Interiors - Photo: Spacecrafting Photography
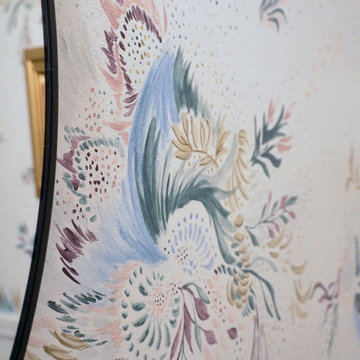
Sponsored
Westerville, OH
Fresh Pointe Studio
Industry Leading Interior Designers & Decorators | Delaware County, OH

Linda Kasian Photography
Example of a trendy master white tile and porcelain tile bathroom design in Los Angeles with an undermount sink, flat-panel cabinets, gray cabinets, quartz countertops and white walls
Example of a trendy master white tile and porcelain tile bathroom design in Los Angeles with an undermount sink, flat-panel cabinets, gray cabinets, quartz countertops and white walls

Chris Giles
Mid-sized beach style brown tile limestone floor powder room photo in Chicago with concrete countertops, a vessel sink and blue walls
Mid-sized beach style brown tile limestone floor powder room photo in Chicago with concrete countertops, a vessel sink and blue walls

Inspiration for a large mediterranean l-shaped dark wood floor eat-in kitchen remodel in Los Angeles with an undermount sink, recessed-panel cabinets, white cabinets, gray backsplash, subway tile backsplash, stainless steel appliances, an island and quartzite countertops

Elegant u-shaped kitchen photo in Austin with a farmhouse sink, shaker cabinets, blue cabinets, stainless steel appliances, no island, white backsplash, subway tile backsplash and solid surface countertops

Sean Litchfield
Transitional dark wood floor and wainscoting dining room photo in New York with gray walls
Transitional dark wood floor and wainscoting dining room photo in New York with gray walls

Christopher Galluzzo
Eat-in kitchen - transitional galley dark wood floor eat-in kitchen idea in New York with an undermount sink, recessed-panel cabinets, white cabinets, wood countertops, stone tile backsplash, stainless steel appliances, an island and gray backsplash
Eat-in kitchen - transitional galley dark wood floor eat-in kitchen idea in New York with an undermount sink, recessed-panel cabinets, white cabinets, wood countertops, stone tile backsplash, stainless steel appliances, an island and gray backsplash

Inset cabinetry by Starmark topped with marble countertops lay atop a herringbone patterned marble floor with floor to ceiling natural marble tile in two sizes of subway separated by a chair rail.
Photos by Blackstock Photography

Tour Factory
Transitional dark wood floor kitchen pantry photo in Raleigh with open cabinets, gray cabinets and stainless steel appliances
Transitional dark wood floor kitchen pantry photo in Raleigh with open cabinets, gray cabinets and stainless steel appliances

Angle Eye Photography
Large country u-shaped medium tone wood floor and brown floor eat-in kitchen photo in Philadelphia with a farmhouse sink, white cabinets, white backsplash, subway tile backsplash, stainless steel appliances, an island, wood countertops, black countertops and beaded inset cabinets
Large country u-shaped medium tone wood floor and brown floor eat-in kitchen photo in Philadelphia with a farmhouse sink, white cabinets, white backsplash, subway tile backsplash, stainless steel appliances, an island, wood countertops, black countertops and beaded inset cabinets

Rob Karosis
Example of a country entryway design in New York with beige walls and a white front door
Example of a country entryway design in New York with beige walls and a white front door
Home Design Ideas

Sponsored
Over 300 locations across the U.S.
Schedule Your Free Consultation
Ferguson Bath, Kitchen & Lighting Gallery
Ferguson Bath, Kitchen & Lighting Gallery
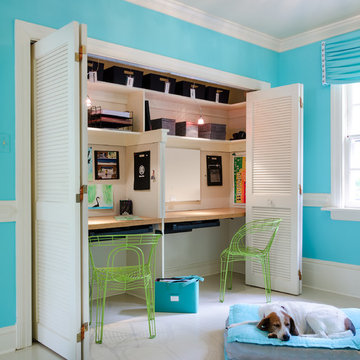
John Magor Photography
Example of a trendy kids' room design in Richmond with blue walls
Example of a trendy kids' room design in Richmond with blue walls
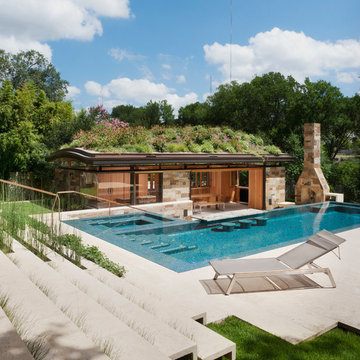
Photo Whit Preston
Inspiration for a contemporary backyard l-shaped pool house remodel in Austin
Inspiration for a contemporary backyard l-shaped pool house remodel in Austin
2232

























