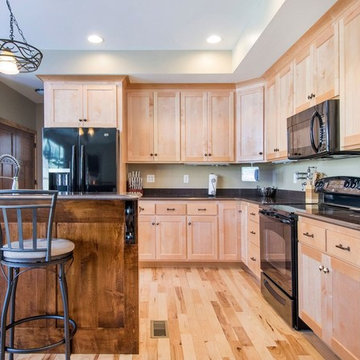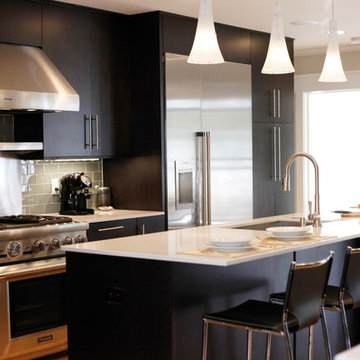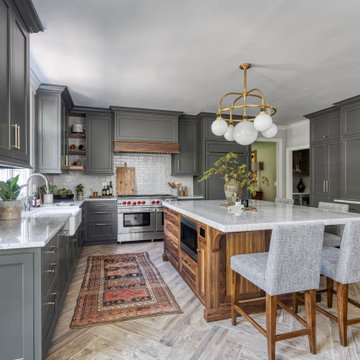Home Design Ideas

Chipper Hatter Photography
Mid-sized trendy master white tile and porcelain tile cement tile floor and black floor bathroom photo in San Diego with flat-panel cabinets, black cabinets, a one-piece toilet, white walls, an undermount sink, quartz countertops and white countertops
Mid-sized trendy master white tile and porcelain tile cement tile floor and black floor bathroom photo in San Diego with flat-panel cabinets, black cabinets, a one-piece toilet, white walls, an undermount sink, quartz countertops and white countertops
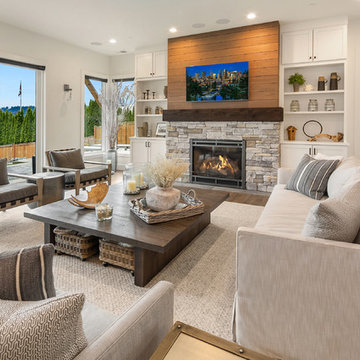
Inspiration for a coastal family room remodel in Seattle with white walls, a standard fireplace, a stone fireplace and a wall-mounted tv
Find the right local pro for your project

Example of a mid-sized transitional master gray tile and porcelain tile porcelain tile and gray floor bathroom design in Boston with flat-panel cabinets, medium tone wood cabinets, a one-piece toilet, beige walls, a trough sink, solid surface countertops and white countertops

A dining room with impact! This is the first room one sees when entering this home, so impact was important. Blue flamestitch wallcovering above a 7 feet high wainscoting blends with leather side chairs and blue velvet captain's chairs. The custom dining table is walnut with a brass base. Anchoring the area is a modern patterned gray area rug and a brass and glass sputnik light fixture crowns the tray ceiling.
Photo: Stephen Allen

Joyelle West
Bathroom - mid-sized contemporary 3/4 marble tile, gray tile and white tile white floor bathroom idea in Boston with flat-panel cabinets, black cabinets, a one-piece toilet, white walls, an undermount sink, marble countertops and gray countertops
Bathroom - mid-sized contemporary 3/4 marble tile, gray tile and white tile white floor bathroom idea in Boston with flat-panel cabinets, black cabinets, a one-piece toilet, white walls, an undermount sink, marble countertops and gray countertops

Example of a transitional open concept light wood floor living room design in Austin with gray walls, a standard fireplace and a stone fireplace

Example of a small trendy porcelain tile and beige floor powder room design in Milwaukee with flat-panel cabinets, brown cabinets, a one-piece toilet, blue walls and a wall-mount sink
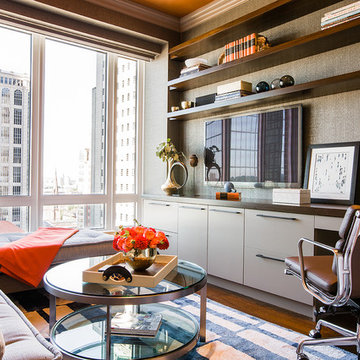
Photography by Michael J. Lee
Example of a mid-sized trendy built-in desk medium tone wood floor study room design in Boston with brown walls
Example of a mid-sized trendy built-in desk medium tone wood floor study room design in Boston with brown walls

Open concept kitchen - small contemporary single-wall light wood floor and beige floor open concept kitchen idea in Orange County with an undermount sink, flat-panel cabinets, white cabinets, stainless steel appliances, no island and white countertops

The clients bought a new construction house in Bay Head, NJ with an architectural style that was very traditional and quite formal, not beachy. For our design process I created the story that the house was owned by a successful ship captain who had traveled the world and brought back furniture and artifacts for his home. The furniture choices were mainly based on English style pieces and then we incorporated a lot of accessories from Asia and Africa. The only nod we really made to “beachy” style was to do some art with beach scenes and/or bathing beauties (original painting in the study) (vintage series of black and white photos of 1940’s bathing scenes, not shown) ,the pillow fabric in the family room has pictures of fish on it , the wallpaper in the study is actually sand dollars and we did a seagull wallpaper in the downstairs bath (not shown).

Picture Perfect House
Kitchen - large transitional dark wood floor and brown floor kitchen idea in Chicago with white cabinets, white backsplash, porcelain backsplash, stainless steel appliances, an island, white countertops, quartzite countertops and shaker cabinets
Kitchen - large transitional dark wood floor and brown floor kitchen idea in Chicago with white cabinets, white backsplash, porcelain backsplash, stainless steel appliances, an island, white countertops, quartzite countertops and shaker cabinets
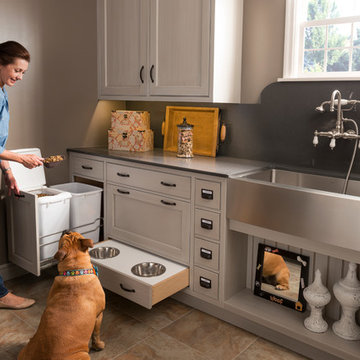
Utility room - large utility room idea in Other with a farmhouse sink, recessed-panel cabinets, white cabinets and gray walls

Flat Panel Kitchen Cabinets + Wood Island Modern Design
Example of a large trendy galley ceramic tile and gray floor open concept kitchen design in Columbus with an undermount sink, flat-panel cabinets, gray cabinets, gray backsplash, gray countertops, quartzite countertops, stone slab backsplash, black appliances and an island
Example of a large trendy galley ceramic tile and gray floor open concept kitchen design in Columbus with an undermount sink, flat-panel cabinets, gray cabinets, gray backsplash, gray countertops, quartzite countertops, stone slab backsplash, black appliances and an island

Outdoor seating area and retaining wall with prefabricated fire feature and native California plants. This design also includes a custom outdoor kitchen with a freestanding pergola.

Brendon Pinola
Example of a mid-sized farmhouse master gray tile, white tile and marble tile marble floor and white floor bathroom design in Birmingham with white cabinets, a two-piece toilet, white walls, a pedestal sink, marble countertops, a hinged shower door and white countertops
Example of a mid-sized farmhouse master gray tile, white tile and marble tile marble floor and white floor bathroom design in Birmingham with white cabinets, a two-piece toilet, white walls, a pedestal sink, marble countertops, a hinged shower door and white countertops
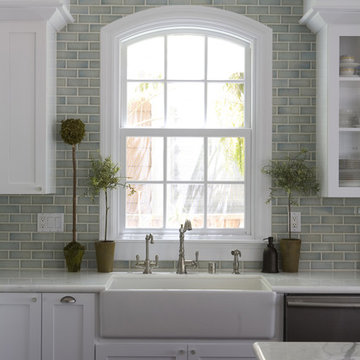
farm house sink, traditional kitchen, marble counter tops, crackle subway tile, arched window
Because so many people ask, the backsplash is a 2x6 ceramic tile with a crackle finish. it's by Walker Zanger- Mizu, bamboo. BUT IT has been DISCONTINUED
Home Design Ideas

Inspiration for a 1950s master double-sink bathroom remodel in Nashville with flat-panel cabinets, black cabinets, white walls, an undermount sink and white countertops
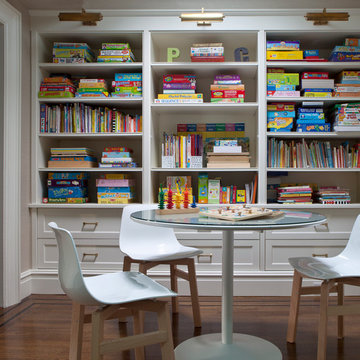
Playroom bookcase built in, white satin lacquer finish
Example of a trendy kids' room design in New York with gray walls
Example of a trendy kids' room design in New York with gray walls
2936


























