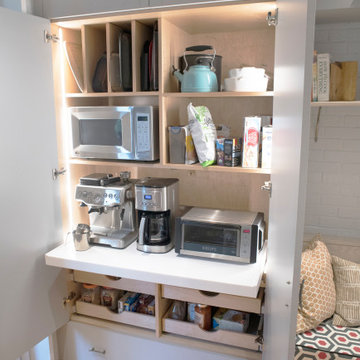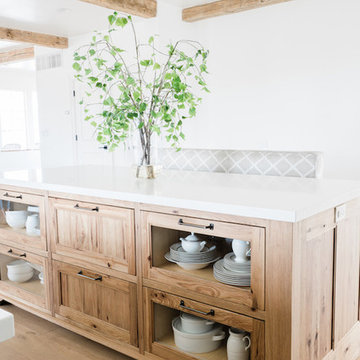Home Design Ideas
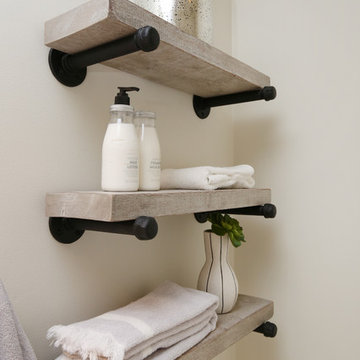
A spacious, L-shaped Maple vanity with Dove finish offers double the amount of storage space. The new Viaterra quartz looks classic and is easy to maintain. Custom-made Ghost Wood mirrors and floating shelves fabricated out of distressed wood and galvanized piping create focal points amongst the clean white selections. Gorgeous Eramosa Ice ceramic tile floors add a splash of silver. The new shower feels much larger even though it’s in the existing footprint. A special shaving niche was placed 6” off the ground. The basketweave tile floor adds some geometric interest in the otherwise clean, white space.
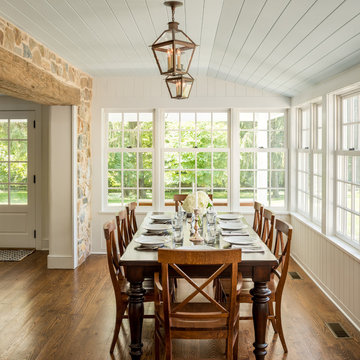
Angle Eye Photography
Large cottage medium tone wood floor and brown floor enclosed dining room photo in Philadelphia with white walls and no fireplace
Large cottage medium tone wood floor and brown floor enclosed dining room photo in Philadelphia with white walls and no fireplace

Our Austin studio decided to go bold with this project by ensuring that each space had a unique identity in the Mid-Century Modern style bathroom, butler's pantry, and mudroom. We covered the bathroom walls and flooring with stylish beige and yellow tile that was cleverly installed to look like two different patterns. The mint cabinet and pink vanity reflect the mid-century color palette. The stylish knobs and fittings add an extra splash of fun to the bathroom.
The butler's pantry is located right behind the kitchen and serves multiple functions like storage, a study area, and a bar. We went with a moody blue color for the cabinets and included a raw wood open shelf to give depth and warmth to the space. We went with some gorgeous artistic tiles that create a bold, intriguing look in the space.
In the mudroom, we used siding materials to create a shiplap effect to create warmth and texture – a homage to the classic Mid-Century Modern design. We used the same blue from the butler's pantry to create a cohesive effect. The large mint cabinets add a lighter touch to the space.
---
Project designed by the Atomic Ranch featured modern designers at Breathe Design Studio. From their Austin design studio, they serve an eclectic and accomplished nationwide clientele including in Palm Springs, LA, and the San Francisco Bay Area.
For more about Breathe Design Studio, see here: https://www.breathedesignstudio.com/
To learn more about this project, see here: https://www.breathedesignstudio.com/atomic-ranch
Find the right local pro for your project
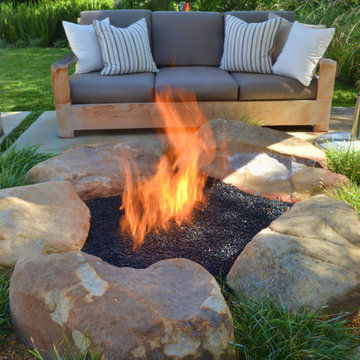
Trendy backyard patio photo in San Luis Obispo with a fire pit
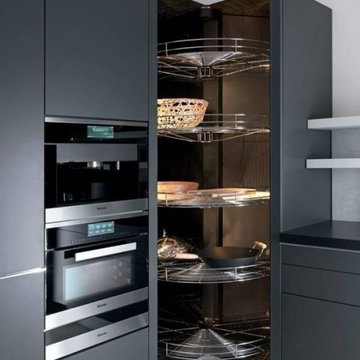
Kitchen - traditional kitchen idea in Columbus with flat-panel cabinets and gray cabinets

Mid-sized elegant slate floor laundry room photo in Other with shaker cabinets, dark wood cabinets, granite countertops, blue walls and a side-by-side washer/dryer

Amazing transformation of a large family Kitchen, including banquette seating around the table. Sub Zero and Wolf appliances and hardware by Armac Martin are some of the top-of-the-line finishes.
Space planning and cabinetry: Jennifer Howard, JWH
Cabinet Installation: JWH Construction Management
Photography: Tim Lenz.
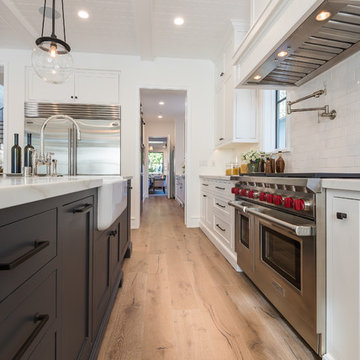
Set upon an oversized and highly sought-after creekside lot in Brentwood, this two story home and full guest home exude a casual, contemporary farmhouse style and vibe. The main residence boasts 5 bedrooms and 5.5 bathrooms, each ensuite with thoughtful touches that accentuate the home’s overall classic finishes. The master retreat opens to a large balcony overlooking the yard accented by mature bamboo and palms. Other features of the main house include European white oak floors, recessed lighting, built in speaker system, attached 2-car garage and a laundry room with 2 sets of state-of-the-art Samsung washers and dryers. The bedroom suite on the first floor enjoys its own entrance, making it ideal for guests. The open concept kitchen features Calacatta marble countertops, Wolf appliances, wine storage, dual sinks and dishwashers and a walk-in butler’s pantry. The loggia is accessed via La Cantina bi-fold doors that fully open for year-round alfresco dining on the terrace, complete with an outdoor fireplace. The wonderfully imagined yard contains a sparkling pool and spa and a crisp green lawn and lovely deck and patio areas. Step down further to find the detached guest home, which was recognized with a Decade Honor Award by the Los Angeles Chapter of the AIA in 2006, and, in fact, was a frequent haunt of Frank Gehry who inspired its cubist design. The guest house has a bedroom and bathroom, living area, a newly updated kitchen and is surrounded by lush landscaping that maximizes its creekside setting, creating a truly serene oasis.

Port Aransas Beach House, kitchen
Example of a huge beach style l-shaped vinyl floor and brown floor open concept kitchen design in Other with an undermount sink, shaker cabinets, white cabinets, quartz countertops, stainless steel appliances, an island, gray backsplash, mosaic tile backsplash and gray countertops
Example of a huge beach style l-shaped vinyl floor and brown floor open concept kitchen design in Other with an undermount sink, shaker cabinets, white cabinets, quartz countertops, stainless steel appliances, an island, gray backsplash, mosaic tile backsplash and gray countertops

Brendon Pinola
Example of a mid-sized farmhouse master gray tile, white tile and marble tile marble floor and white floor bathroom design in Birmingham with white cabinets, a two-piece toilet, white walls, a pedestal sink, marble countertops, a hinged shower door and white countertops
Example of a mid-sized farmhouse master gray tile, white tile and marble tile marble floor and white floor bathroom design in Birmingham with white cabinets, a two-piece toilet, white walls, a pedestal sink, marble countertops, a hinged shower door and white countertops

josh vick, home tour america
Tub/shower combo - mid-sized traditional white tile and ceramic tile mosaic tile floor tub/shower combo idea in Atlanta with an undermount sink, shaker cabinets, white cabinets, granite countertops, a one-piece toilet and blue walls
Tub/shower combo - mid-sized traditional white tile and ceramic tile mosaic tile floor tub/shower combo idea in Atlanta with an undermount sink, shaker cabinets, white cabinets, granite countertops, a one-piece toilet and blue walls
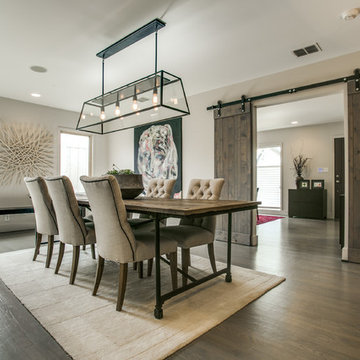
A simple modern palette encompasses the home and is evident in the dining room. Modern lighting, art and neutral tones feel contemporary, juxtaposed by rustic barn doors. ©Shoot2Sell Photography
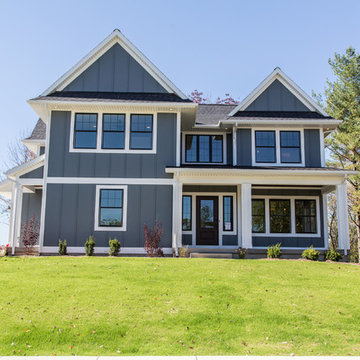
Elizabeth Kelley Photography
Farmhouse gray two-story board and batten exterior home photo in Grand Rapids
Farmhouse gray two-story board and batten exterior home photo in Grand Rapids

Sponsored
Westerville, OH
Custom Home Works
Franklin County's Award-Winning Design, Build and Remodeling Expert

http://mollywinnphotography.com
Mid-sized country medium tone wood floor kitchen photo in Austin with a farmhouse sink, concrete countertops, white backsplash, subway tile backsplash, stainless steel appliances, white cabinets and open cabinets
Mid-sized country medium tone wood floor kitchen photo in Austin with a farmhouse sink, concrete countertops, white backsplash, subway tile backsplash, stainless steel appliances, white cabinets and open cabinets

frameless cabinets, kitchen remodel, Showplace Cabinetry
Small elegant l-shaped medium tone wood floor and brown floor enclosed kitchen photo in Other with white cabinets, quartz countertops, white backsplash, subway tile backsplash, white appliances, an island, white countertops, a farmhouse sink and shaker cabinets
Small elegant l-shaped medium tone wood floor and brown floor enclosed kitchen photo in Other with white cabinets, quartz countertops, white backsplash, subway tile backsplash, white appliances, an island, white countertops, a farmhouse sink and shaker cabinets
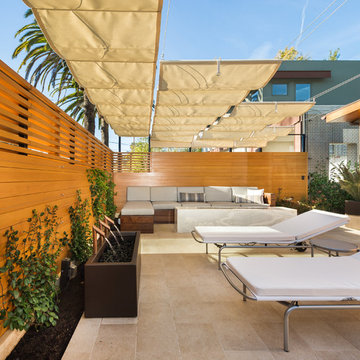
Ulimited Style Photography
Inspiration for a mid-sized modern tile patio fountain remodel in Los Angeles with an awning
Inspiration for a mid-sized modern tile patio fountain remodel in Los Angeles with an awning
Home Design Ideas
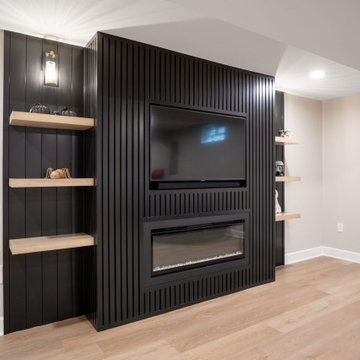
Sponsored
Hilliard, OH
Schedule a Free Consultation
Nova Design Build
Custom Premiere Design-Build Contractor | Hilliard, OH
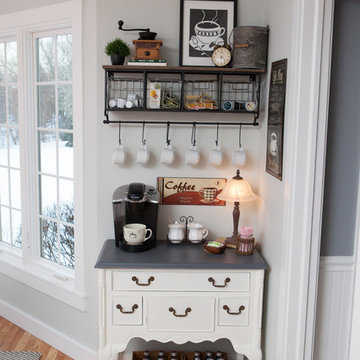
When this suburban family decided to renovate their kitchen, they knew that they wanted a little more space. Advance Design worked together with the homeowner to design a kitchen that would work for a large family who loved to gather regularly and always ended up in the kitchen! So the project began with extending out an exterior wall to accommodate a larger island and more moving-around space between the island and the perimeter cabinetry.
Style was important to the cook, who began collecting accessories and photos of the look she loved for months prior to the project design. She was drawn to the brightness of whites and grays, and the design accentuated this color palette brilliantly with the incorporation of a warm shade of brown woods that originated from a dining room table that was a family favorite. Classic gray and white cabinetry from Dura Supreme hits the mark creating a perfect balance between bright and subdued. Hints of gray appear in the bead board detail peeking just behind glass doors, and in the application of the handsome floating wood shelves between cabinets. White subway tile is made extra interesting with the application of dark gray grout lines causing it to be a subtle but noticeable detail worthy of attention.
Suede quartz Silestone graces the countertops with a soft matte hint of color that contrasts nicely with the presence of white painted cabinetry finished smartly with the brightness of a milky white farm sink. Old melds nicely with new, as antique bronze accents are sprinkled throughout hardware and fixtures, and work together unassumingly with the sleekness of stainless steel appliances.
The grace and timelessness of this sparkling new kitchen maintains the charm and character of a space that has seen generations past. And now this family will enjoy this new space for many more generations to come in the future with the help of the team at Advance Design Studio.
Dura Supreme Cabinetry
Photographer: Joe Nowak

Example of a mid-sized minimalist u-shaped dark wood floor and brown floor eat-in kitchen design in New York with an undermount sink, flat-panel cabinets, dark wood cabinets, marble countertops, gray backsplash, stone slab backsplash, stainless steel appliances and an island
224


























