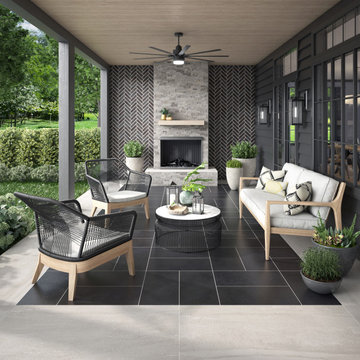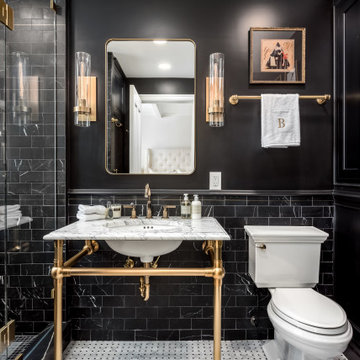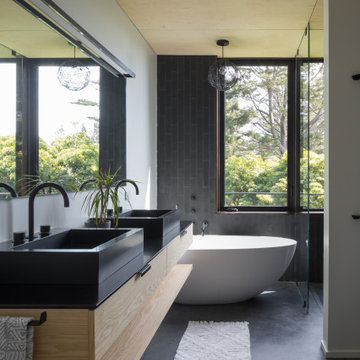Home Design Ideas
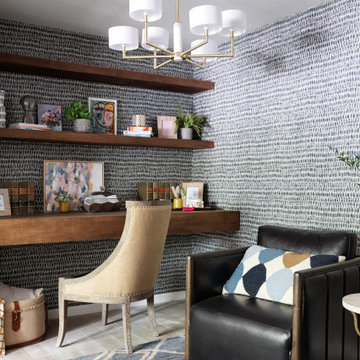
Home office - transitional built-in desk light wood floor, beige floor and wallpaper home office idea in Kansas City with multicolored walls

Inspiration for a mid-sized contemporary master white tile and stone tile ceramic tile, black floor and double-sink freestanding bathtub remodel in Birmingham with light wood cabinets, white walls, an undermount sink, solid surface countertops, a hinged shower door, white countertops and a freestanding vanity
Find the right local pro for your project

Heading into the primary bedroom, we intended to design a space that felt both fresh and clean yet warm and inviting. We created a touch of drama and depth with a deep blue accent wall behind the bed and nightstands.

Dry bar - mid-sized galley dark wood floor and brown floor dry bar idea in Chicago with no sink, recessed-panel cabinets, white cabinets, quartz countertops, gray backsplash, glass tile backsplash and white countertops

Mid-sized transitional master gray tile and marble tile marble floor, gray floor, double-sink and wainscoting bathroom photo in Chicago with recessed-panel cabinets, white cabinets, a one-piece toilet, gray walls, an undermount sink, marble countertops, a hinged shower door, gray countertops, a niche and a built-in vanity

Example of a mid-sized transitional u-shaped medium tone wood floor and brown floor enclosed kitchen design in San Francisco with a farmhouse sink, raised-panel cabinets, gray cabinets, marble countertops, white backsplash, marble backsplash, stainless steel appliances, a peninsula and white countertops

Sponsored
Westerville, OH
T. Walton Carr, Architects
Franklin County's Preferred Architectural Firm | Best of Houzz Winner
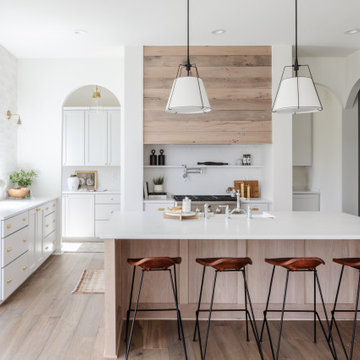
Inspiration for a transitional light wood floor kitchen remodel in Omaha with shaker cabinets, white cabinets, white backsplash, stainless steel appliances, an island and white countertops

Wicker Park Dark and Moody Powder Room by Leah Phillips Interiors
Transitional wallpaper powder room photo in Chicago with black walls
Transitional wallpaper powder room photo in Chicago with black walls

Modern master bathroom update for coastal style home, including double custom vanity and steam shower.
Inspiration for a coastal master white tile and ceramic tile double-sink bathroom remodel in Other with gray cabinets, quartzite countertops, a hinged shower door, white countertops and a freestanding vanity
Inspiration for a coastal master white tile and ceramic tile double-sink bathroom remodel in Other with gray cabinets, quartzite countertops, a hinged shower door, white countertops and a freestanding vanity
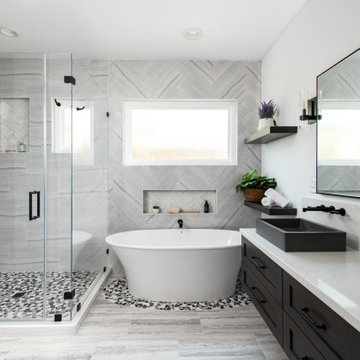
This master bathroom remodel has a spacious layout with a walk-in shower next to the freestanding tub. This space also showcases cool design with a tub shadow made of pebble stone to match the shower flooring.
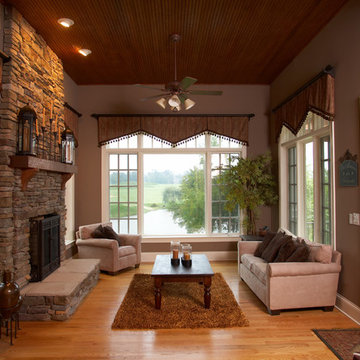
Sponsored
London, OH
Fine Designs & Interiors, Ltd.
Columbus Leading Interior Designer - Best of Houzz 2014-2022
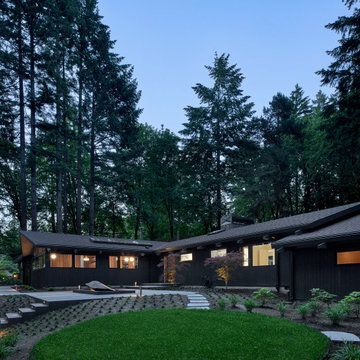
Large 1960s black one-story wood exterior home idea in Portland with a shingle roof and a black roof

#02 Statuario Bianco color in Master Bathroom used for Walls, Floors, Shower, & Countertop.
Large minimalist master porcelain tile porcelain tile, double-sink and tray ceiling bathroom photo in Atlanta with shaker cabinets, dark wood cabinets, a one-piece toilet, an undermount sink, tile countertops, a hinged shower door and a built-in vanity
Large minimalist master porcelain tile porcelain tile, double-sink and tray ceiling bathroom photo in Atlanta with shaker cabinets, dark wood cabinets, a one-piece toilet, an undermount sink, tile countertops, a hinged shower door and a built-in vanity

This brownstone, located in Harlem, consists of five stories which had been duplexed to create a two story rental unit and a 3 story home for the owners. The owner hired us to do a modern renovation of their home and rear garden. The garden was under utilized, barely visible from the interior and could only be accessed via a small steel stair at the rear of the second floor. We enlarged the owner’s home to include the rear third of the floor below which had walk out access to the garden. The additional square footage became a new family room connected to the living room and kitchen on the floor above via a double height space and a new sculptural stair. The rear facade was completely restructured to allow us to install a wall to wall two story window and door system within the new double height space creating a connection not only between the two floors but with the outside. The garden itself was terraced into two levels, the bottom level of which is directly accessed from the new family room space, the upper level accessed via a few stone clad steps. The upper level of the garden features a playful interplay of stone pavers with wood decking adjacent to a large seating area and a new planting bed. Wet bar cabinetry at the family room level is mirrored by an outside cabinetry/grill configuration as another way to visually tie inside to out. The second floor features the dining room, kitchen and living room in a large open space. Wall to wall builtins from the front to the rear transition from storage to dining display to kitchen; ending at an open shelf display with a fireplace feature in the base. The third floor serves as the children’s floor with two bedrooms and two ensuite baths. The fourth floor is a master suite with a large bedroom and a large bathroom bridged by a walnut clad hall that conceals a closet system and features a built in desk. The master bath consists of a tiled partition wall dividing the space to create a large walkthrough shower for two on one side and showcasing a free standing tub on the other. The house is full of custom modern details such as the recessed, lit handrail at the house’s main stair, floor to ceiling glass partitions separating the halls from the stairs and a whimsical builtin bench in the entry.
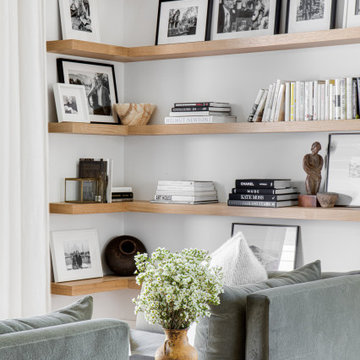
Large danish open concept light wood floor and beige floor living room library photo in San Diego with white walls
Home Design Ideas
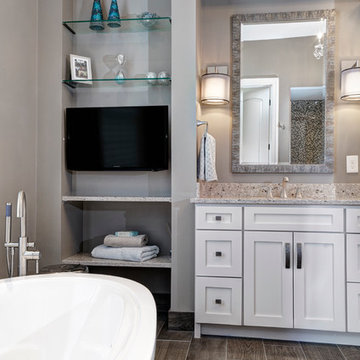
Sponsored
Columbus, OH
Dave Fox Design Build Remodelers
Columbus Area's Luxury Design Build Firm | 17x Best of Houzz Winner!

Photography by Tina Witherspoon.
Example of a mid-sized minimalist master gray tile and marble tile mosaic tile floor and double-sink alcove shower design in Seattle with an undermount sink, a hinged shower door, a one-piece toilet, marble countertops, gray countertops, shaker cabinets, gray cabinets and a built-in vanity
Example of a mid-sized minimalist master gray tile and marble tile mosaic tile floor and double-sink alcove shower design in Seattle with an undermount sink, a hinged shower door, a one-piece toilet, marble countertops, gray countertops, shaker cabinets, gray cabinets and a built-in vanity

The myWall system is the perfect fit for anyone working out from home. The system provides a fully customizable workout area with limited space requirements. The myWall panels are perfect for Yoga and Barre enthusiasts.

Garage of modern luxury farmhouse in Pass Christian Mississippi photographed for Watters Architecture by Birmingham Alabama based architectural and interiors photographer Tommy Daspit.
4136

























