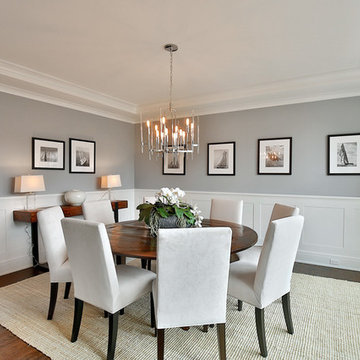Home Design Ideas
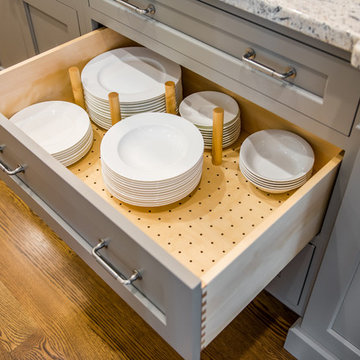
Kath & Keith Photography
Inspiration for a timeless home design remodel in Boston
Inspiration for a timeless home design remodel in Boston
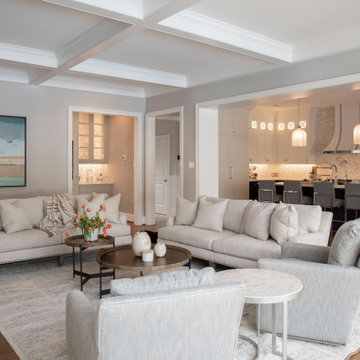
Living room - transitional open concept dark wood floor, brown floor and coffered ceiling living room idea in Philadelphia with gray walls

Dino Tonn Photography
Mid-sized tuscan master beige tile and stone tile limestone floor bathroom photo in Phoenix with raised-panel cabinets, dark wood cabinets, an undermount tub and beige walls
Mid-sized tuscan master beige tile and stone tile limestone floor bathroom photo in Phoenix with raised-panel cabinets, dark wood cabinets, an undermount tub and beige walls
Find the right local pro for your project

This master walk-in closet was completed in antique white with lots shelving, hanging space and pullout laundry hampers to accompany the washer and dryer incorporated into the space for this busy mom. A large island with raised panel drawer fronts and oil rubbed bronze hardware was designed for laundry time in mind. This picture was taken before the island counter top was installed.

©Finished Basement Company
Home climbing wall - large transitional beige floor home climbing wall idea in Denver with gray walls
Home climbing wall - large transitional beige floor home climbing wall idea in Denver with gray walls
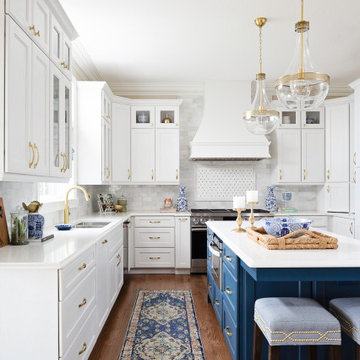
Inspiration for a transitional l-shaped medium tone wood floor and brown floor kitchen remodel in Tampa with an undermount sink, shaker cabinets, white cabinets, gray backsplash, stainless steel appliances, an island and white countertops

This modern bathroom design in Cohasset is a striking, stylish room with a Tedd Wood Luxury Line Cabinetry Monticello door style vanity in a vibrant blue finish with black glaze that includes both open and closed storage. The cabinet finish is beautifully contrasted by an Alleanza Calacatta Bettogli polished countertop, with the sills, built in shower bench and back splash all using the same material supplied by Boston Bluestone. Atlas Hardwares Elizabeth Collection in warm brass is the perfect hardware to complement the blue cabinetry in this vibrant bathroom remodel, along with the Kate & Laurel Minuette 24 x 36 mirror in gold and Mitzi Anya wall sconces in brass. The vanity space includes two Kohler Archer undermount sinks with Grohe Atrio collection faucets. The freestanding Victoria + Albert Trivento bathtub pairs with a Grohe Atrio floor mounted tub faucet. The tub area includes a custom designed archway and recessed shelves that make this a stunning focal point in the bathroom design. The custom alcove shower enclosure includes a built in bench, corner shelves, and accent tiled niche, along with Grohe standard and handheld showerheads. The tile selections from MSI are both a practical and stylish element of this design with Dymo Stripe White 12 x 24 glossy tile on the shower walls, Bianco Dolomite Pinwheel polished tile for the niche, and Georama Grigio polished tile for the shower floor. The bathroom floor is Bianco Dolomite 12 x 24 polished tile. Every element of this bathroom design works together to create a stunning, vibrant space.

Sponsored
Columbus, OH
We Design, Build and Renovate
CHC & Family Developments
Industry Leading General Contractors in Franklin County, Ohio

Wendy Mills
Example of a beach style formal dark wood floor living room design in Boston with beige walls, a standard fireplace, a wall-mounted tv and a stone fireplace
Example of a beach style formal dark wood floor living room design in Boston with beige walls, a standard fireplace, a wall-mounted tv and a stone fireplace
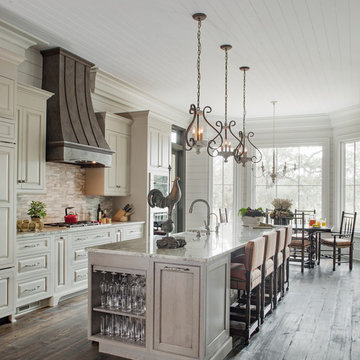
Kitchen - cottage galley dark wood floor and brown floor kitchen idea in Atlanta with a farmhouse sink, raised-panel cabinets, white cabinets, white backsplash, stainless steel appliances and an island
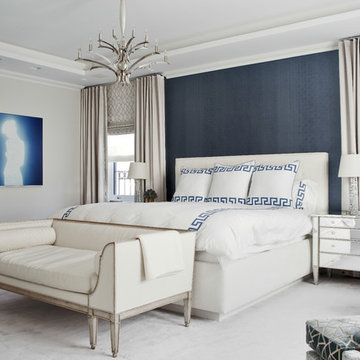
Eric Cohler Design: Manhattan Interior Design Project
Example of a transitional master carpeted bedroom design in New York with blue walls
Example of a transitional master carpeted bedroom design in New York with blue walls
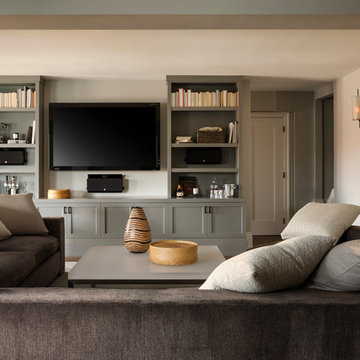
Jason Varney
Transitional walk-out dark wood floor basement photo in Philadelphia with gray walls
Transitional walk-out dark wood floor basement photo in Philadelphia with gray walls

Photos credited to Imagesmith- Scott Smith
Entertain with an open and functional kitchen/ dining room. The structural Douglas Fir post and ceiling beams set the tone along with the stain matched 2x6 pine tongue and groove ceiling –this also serves as the finished floor surface at the loft above. Dreaming a cozy feel at the kitchen/dining area a darker stain was used to visual provide a shorter ceiling height to a 9’ plate line. The knotty Alder floating shelves and wall cabinetry share their own natural finish with a chocolate glazing. The island cabinet was of painted maple with a chocolate glaze as well, this unit wanted to look like a piece of furniture that was brought into the ‘cabin’ rather than built-in, again with a value minded approach. The flooring is a pre-finished engineered ½” Oak flooring, and again with the darker shade we wanted to emotionally deliver the cozier feel for the space. Additionally, lighting is essential to a cook’s –and kitchen’s- performance. We needed there to be ample lighting but only wanted to draw attention to the pendants above the island and the dining chandelier. We opted to wash the back splash and the counter tops with hidden LED strips. We then elected to use track lighting over the cooking area with as small of heads as possible and in black to make them ‘go away’ or get lost in the sauce.
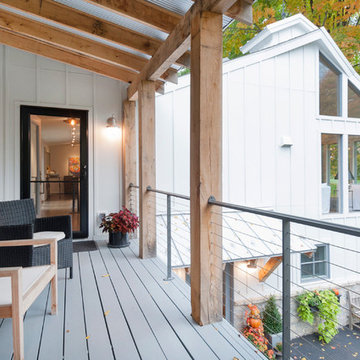
Sponsored
Westerville, OH
T. Walton Carr, Architects
Franklin County's Preferred Architectural Firm | Best of Houzz Winner
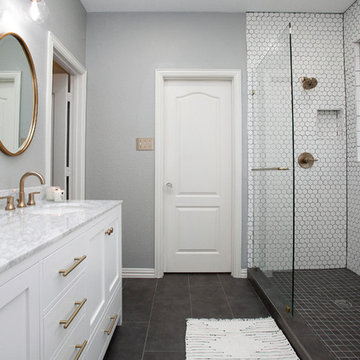
A small yet stylish modern bathroom remodel. Double standing shower with beautiful white hexagon tiles & black grout to create a great contrast.Gold round wall mirrors, dark gray flooring with white his & hers vanities and Carrera marble countertop. Gold hardware to complete the chic look.
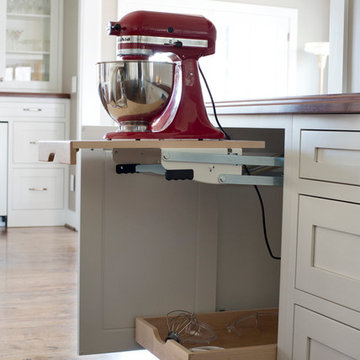
Example of a transitional galley eat-in kitchen design in Birmingham with an undermount sink, flat-panel cabinets, white cabinets, wood countertops and paneled appliances
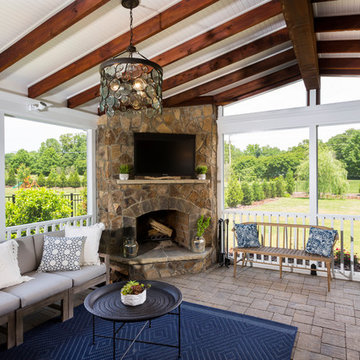
Huge cottage concrete paver screened-in back porch idea in Charlotte with a roof extension

Large transitional galley medium tone wood floor and brown floor eat-in kitchen photo in Philadelphia with an undermount sink, shaker cabinets, white cabinets, gray backsplash, subway tile backsplash, stainless steel appliances, an island and black countertops
Home Design Ideas

Sponsored
Over 300 locations across the U.S.
Schedule Your Free Consultation
Ferguson Bath, Kitchen & Lighting Gallery
Ferguson Bath, Kitchen & Lighting Gallery

Example of a transitional light wood floor, beige floor and wallpaper powder room design in Philadelphia with multicolored walls, an undermount sink and gray countertops
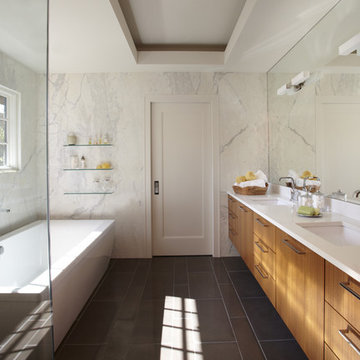
This contemporary bath utilizes the galley way construction of this master bath through the use of light, and finishes. A large glass shower equipped with rain shower head and storage niches, reflects light impeccably making the space feel expansive. Counter to ceiling height mirror atop a floating vanity, utilize the lateral height of the space. A seated vanity with topped with a mirror at the end of the galley creates drama and focal point upon entry.
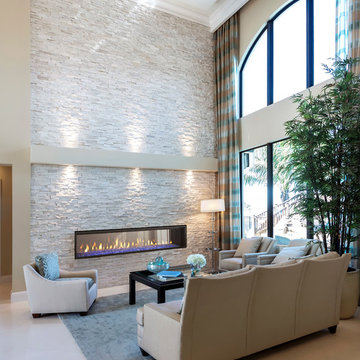
Example of a large trendy formal and open concept beige floor living room design in Boston with beige walls, a ribbon fireplace, a stone fireplace and no tv
96

























