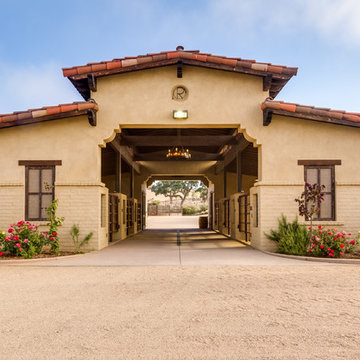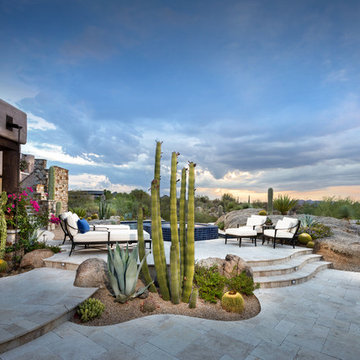Southwestern Home Design Ideas
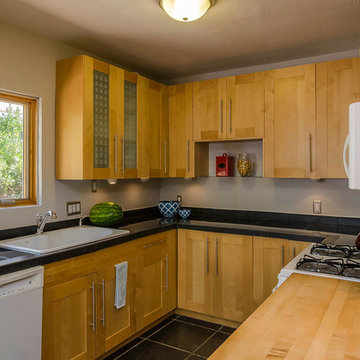
Brandon Banes, 360StyleTours.com
Inspiration for a small southwestern u-shaped slate floor open concept kitchen remodel in Albuquerque with a single-bowl sink, shaker cabinets, light wood cabinets, granite countertops, gray backsplash, white appliances and no island
Inspiration for a small southwestern u-shaped slate floor open concept kitchen remodel in Albuquerque with a single-bowl sink, shaker cabinets, light wood cabinets, granite countertops, gray backsplash, white appliances and no island
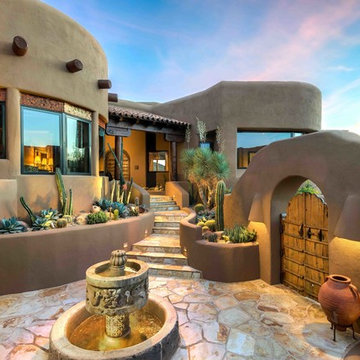
Inspiration for a huge southwestern courtyard stone patio fountain remodel in Phoenix with no cover
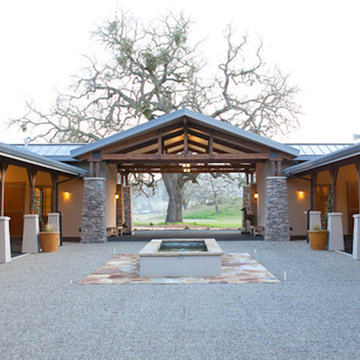
High quality Morgan Horse Stables
Barn - huge southwestern detached barn idea in San Luis Obispo
Barn - huge southwestern detached barn idea in San Luis Obispo

An Organic Southwestern master bathroom with slate and snail shower.
Architect: Urban Design Associates, Lee Hutchison
Interior Designer: Bess Jones Interiors
Builder: R-Net Custom Homes
Photography: Dino Tonn
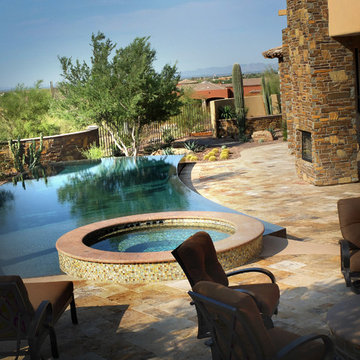
Kirk Bianchi created the design for this residential resort next to a desert preserve. The overhang of the homes patio suggested a pool with a sweeping curve shape. Kirk positioned a raised vanishing edge pool to work with the ascending terrain and to also capture the reflections of the scenery behind. The fire pit and bbq areas are situated to capture the best views of the superstition mountains, framed by the architectural pergola that creates a window to the vista beyond. A raised glass tile spa, capturing the colors of the desert context, serves as a jewel and centerpiece for the outdoor living space.
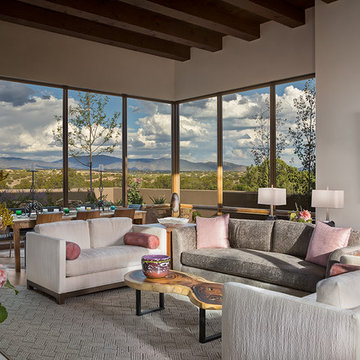
HOME FEATURES
Contexual modern design with contemporary Santa Fe–style elements
Luxuriously open floor plan
Stunning chef’s kitchen perfect for entertaining
Gracious indoor/outdoor living with views of the Sangres
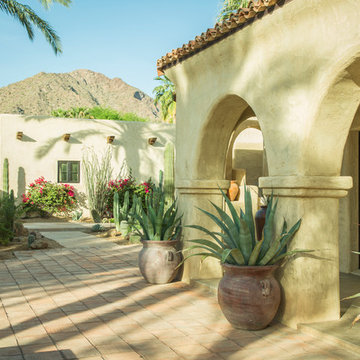
The front loggia is bathed in the emerging sunlight of an spring Arizona morning; a mix of existing and new date palm trees, Saguaros, Indian Fig, and other cacti grace the entry courtyard in front of the main house. The renovated four-car garage is seen in the background, with Camelback Mountain in the distance.
Design Architect: Gene Kniaz, Spiral Architect; General Contractor: Eric Linthicum, Linthicum Custom Builders
Photo: Maureen Ryan Photography

Example of a huge southwest enclosed carpeted and multicolored floor home theater design in Orange County with a projector screen and white walls
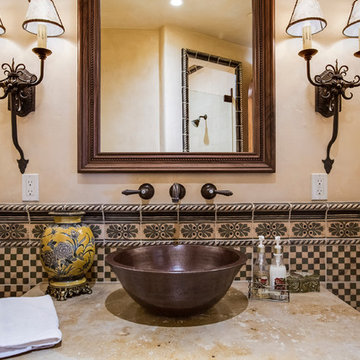
Cavan Hadley
Alcove shower - mid-sized southwestern 3/4 multicolored tile and ceramic tile alcove shower idea in Santa Barbara with a vessel sink, marble countertops and beige walls
Alcove shower - mid-sized southwestern 3/4 multicolored tile and ceramic tile alcove shower idea in Santa Barbara with a vessel sink, marble countertops and beige walls
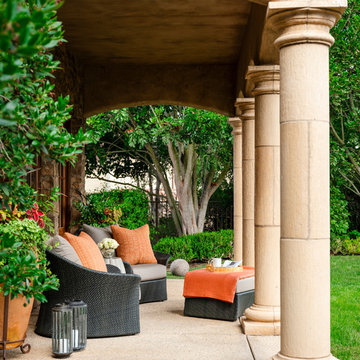
Inspiration for a mid-sized southwestern backyard stamped concrete patio remodel in San Diego with a roof extension
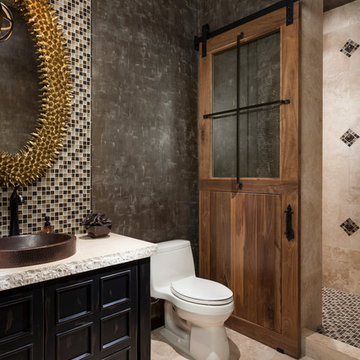
Large southwest multicolored tile and mosaic tile travertine floor powder room photo in Phoenix with furniture-like cabinets, a one-piece toilet, black walls, a vessel sink and distressed cabinets
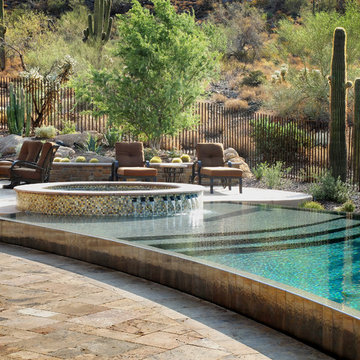
Kirk Bianchi created the design for this residential resort next to a desert preserve. The overhang of the homes patio suggested a pool with a sweeping curve shape. Kirk positioned a raised vanishing edge pool to work with the ascending terrain and to also capture the reflections of the scenery behind. The fire pit and bbq areas are situated to capture the best views of the superstition mountains, framed by the architectural pergola that creates a window to the vista beyond. A raised glass tile spa, capturing the colors of the desert context, serves as a jewel and centerpiece for the outdoor living space.
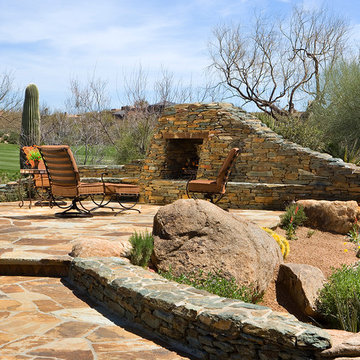
Organic Southwestern patio with stone fireplace and flagstone flooring.
Architect: Urban Design Associates
Interior Designer: Bess Jones Interiors
Builder: R-Net Custom Homes
Photography: Dino Tonn
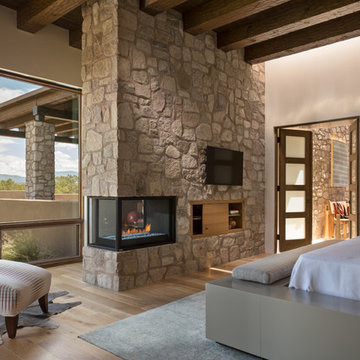
HOME FEATURES
Contexual modern design with contemporary Santa Fe–style elements
Luxuriously open floor plan
Stunning chef’s kitchen perfect for entertaining
Gracious indoor/outdoor living with views of the Sangres
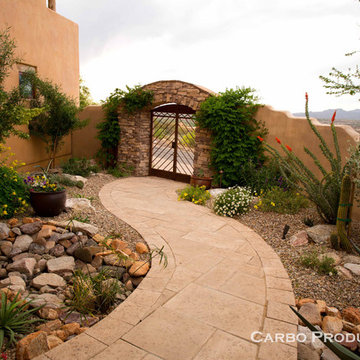
This is an example of a large southwestern drought-tolerant backyard landscaping in Phoenix.
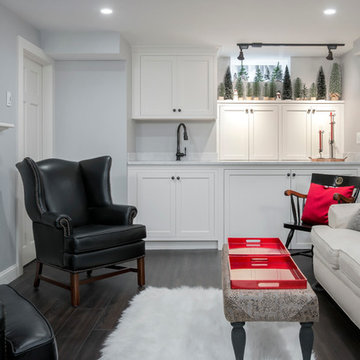
The washer and dryer and plumbing now hides behind the new built in cabinetry that was built and painted to match the stock cabinets ordered by the designer.
Southwestern Home Design Ideas
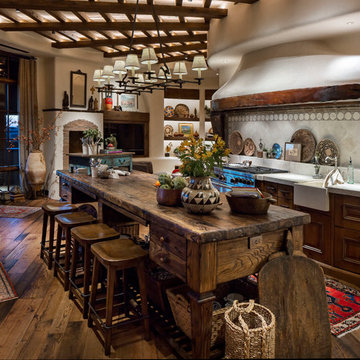
Example of a large southwest galley medium tone wood floor and brown floor eat-in kitchen design in Phoenix with a farmhouse sink, recessed-panel cabinets, medium tone wood cabinets, limestone countertops, white backsplash, mosaic tile backsplash, stainless steel appliances and an island
1

























