Southwestern Single-Wall Kitchen Ideas

tiny kitchen, repurposed dining room sideboard, elevated tiny refrigerator, floating shelves.
Open concept kitchen - small southwestern single-wall light wood floor and gray floor open concept kitchen idea in Phoenix with a drop-in sink, open cabinets, dark wood cabinets, wood countertops, metallic backsplash, metal backsplash, black appliances, an island and brown countertops
Open concept kitchen - small southwestern single-wall light wood floor and gray floor open concept kitchen idea in Phoenix with a drop-in sink, open cabinets, dark wood cabinets, wood countertops, metallic backsplash, metal backsplash, black appliances, an island and brown countertops
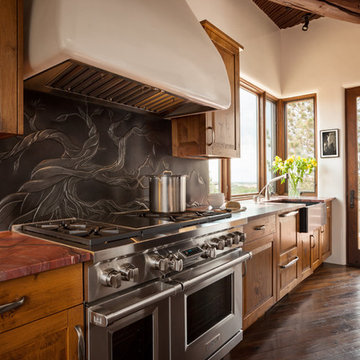
© Wendy McEahern / ALL RIGHTS RESERVED
Inspiration for a southwestern single-wall medium tone wood floor kitchen remodel in Albuquerque with a farmhouse sink, medium tone wood cabinets and stainless steel appliances
Inspiration for a southwestern single-wall medium tone wood floor kitchen remodel in Albuquerque with a farmhouse sink, medium tone wood cabinets and stainless steel appliances
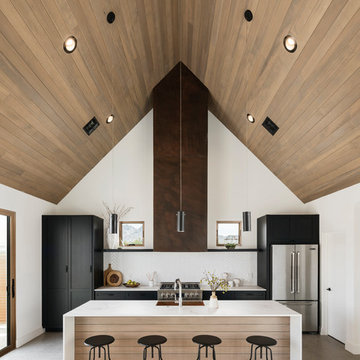
Roehner + Ryan
Inspiration for a southwestern single-wall concrete floor and gray floor open concept kitchen remodel in Phoenix with a farmhouse sink, recessed-panel cabinets, black cabinets, quartz countertops, white backsplash, ceramic backsplash, stainless steel appliances and an island
Inspiration for a southwestern single-wall concrete floor and gray floor open concept kitchen remodel in Phoenix with a farmhouse sink, recessed-panel cabinets, black cabinets, quartz countertops, white backsplash, ceramic backsplash, stainless steel appliances and an island
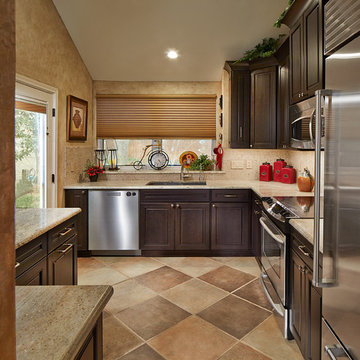
Ken Vaughan
Enclosed kitchen - small southwestern single-wall porcelain tile enclosed kitchen idea in Dallas with an undermount sink, raised-panel cabinets, dark wood cabinets, granite countertops, mosaic tile backsplash, stainless steel appliances and no island
Enclosed kitchen - small southwestern single-wall porcelain tile enclosed kitchen idea in Dallas with an undermount sink, raised-panel cabinets, dark wood cabinets, granite countertops, mosaic tile backsplash, stainless steel appliances and no island
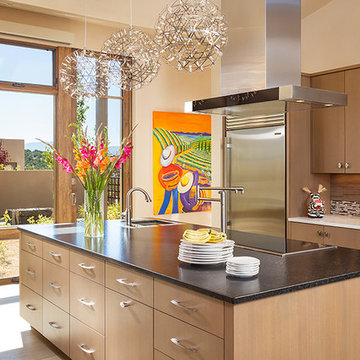
Photo by Wendy McEahern
Large southwest single-wall light wood floor eat-in kitchen photo in Albuquerque with an undermount sink, flat-panel cabinets, light wood cabinets, granite countertops, multicolored backsplash, mosaic tile backsplash, stainless steel appliances and an island
Large southwest single-wall light wood floor eat-in kitchen photo in Albuquerque with an undermount sink, flat-panel cabinets, light wood cabinets, granite countertops, multicolored backsplash, mosaic tile backsplash, stainless steel appliances and an island

Large southwest single-wall concrete floor and multicolored floor open concept kitchen photo in Phoenix with an undermount sink, raised-panel cabinets, dark wood cabinets, granite countertops, beige backsplash, travertine backsplash, stainless steel appliances and two islands
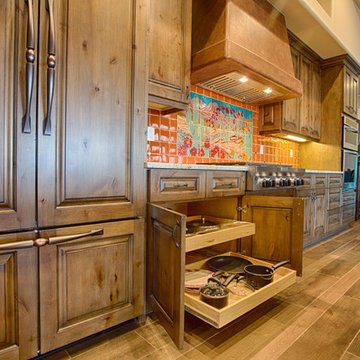
Designed and Installed by Aspen Hills Cabinetry
Photographer: Shane Baker
Example of a large southwest single-wall eat-in kitchen design in Phoenix with raised-panel cabinets, medium tone wood cabinets, granite countertops, orange backsplash, ceramic backsplash and stainless steel appliances
Example of a large southwest single-wall eat-in kitchen design in Phoenix with raised-panel cabinets, medium tone wood cabinets, granite countertops, orange backsplash, ceramic backsplash and stainless steel appliances
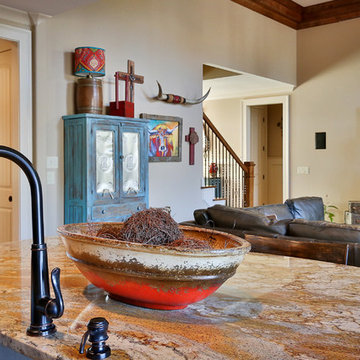
Large southwest single-wall medium tone wood floor eat-in kitchen photo in Atlanta with a double-bowl sink, beaded inset cabinets, medium tone wood cabinets, granite countertops, beige backsplash, stone tile backsplash, stainless steel appliances and an island
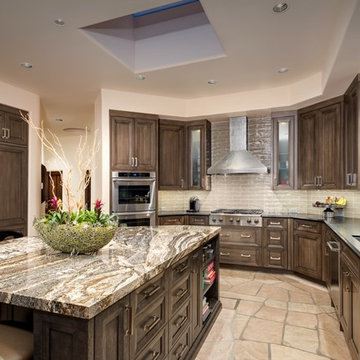
Example of a large southwest single-wall eat-in kitchen design in Phoenix with recessed-panel cabinets, medium tone wood cabinets, beige backsplash, subway tile backsplash, stainless steel appliances, an island and an undermount sink
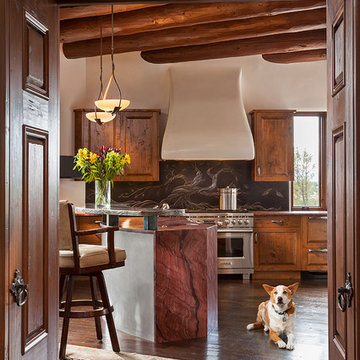
The warm woods in the kitchen echo the traditional viga beam ceilings.
Photo: Wendy McEahern
Eat-in kitchen - large southwestern single-wall dark wood floor eat-in kitchen idea in Albuquerque with stainless steel appliances, raised-panel cabinets, medium tone wood cabinets, marble countertops, black backsplash, stone slab backsplash and an island
Eat-in kitchen - large southwestern single-wall dark wood floor eat-in kitchen idea in Albuquerque with stainless steel appliances, raised-panel cabinets, medium tone wood cabinets, marble countertops, black backsplash, stone slab backsplash and an island
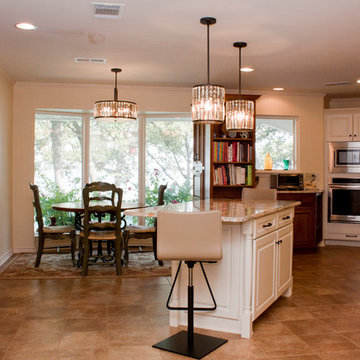
Inspiration for a mid-sized southwestern single-wall porcelain tile and brown floor eat-in kitchen remodel in Dallas with an undermount sink, raised-panel cabinets, white cabinets, granite countertops, beige backsplash, stone tile backsplash, stainless steel appliances and an island
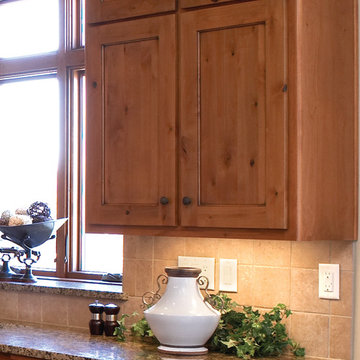
Rustic Alder cabinetry, flat panel doors, upper doors are glass w/ wood mullions, granite countertops
Eat-in kitchen - mid-sized southwestern single-wall eat-in kitchen idea in Other with recessed-panel cabinets, medium tone wood cabinets, granite countertops and beige backsplash
Eat-in kitchen - mid-sized southwestern single-wall eat-in kitchen idea in Other with recessed-panel cabinets, medium tone wood cabinets, granite countertops and beige backsplash
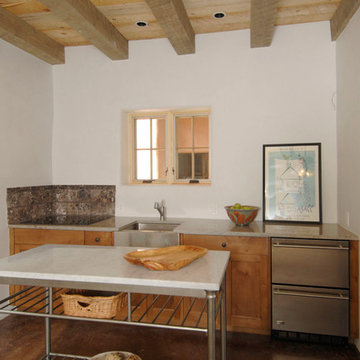
Inspiration for a southwestern single-wall kitchen remodel in Albuquerque with an undermount sink, shaker cabinets, granite countertops, beige backsplash and stainless steel appliances
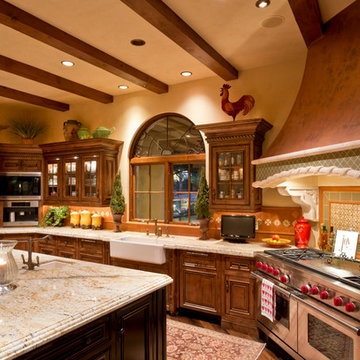
Custom Luxury Home with a Mexican inpsired style by Fratantoni Interior Designers!
Follow us on Pinterest, Twitter, Facebook, and Instagram for more inspirational photos!
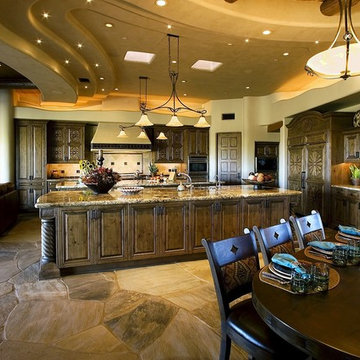
Large southwest single-wall concrete floor and multicolored floor open concept kitchen photo in Phoenix with an undermount sink, raised-panel cabinets, dark wood cabinets, granite countertops, beige backsplash, travertine backsplash, stainless steel appliances and two islands
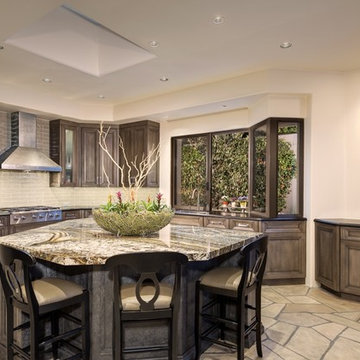
Eat-in kitchen - large southwestern single-wall eat-in kitchen idea in Phoenix with recessed-panel cabinets, medium tone wood cabinets, beige backsplash, subway tile backsplash, stainless steel appliances, an island and an undermount sink
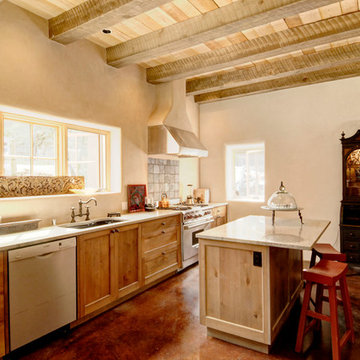
Kitchen - southwestern single-wall kitchen idea in Albuquerque with an undermount sink, shaker cabinets, granite countertops, beige backsplash and stainless steel appliances
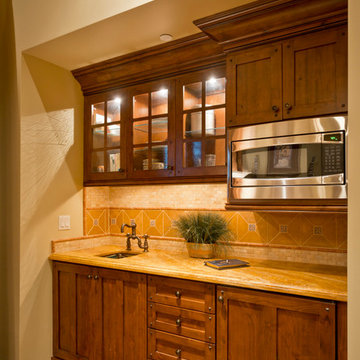
Custom Luxury Home with a Mexican inpsired style by Fratantoni Interior Designers!
Follow us on Pinterest, Twitter, Facebook, and Instagram for more inspirational photos!
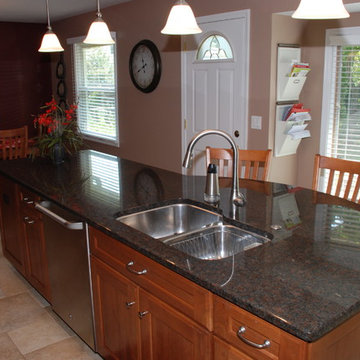
Eat-in kitchen - mid-sized southwestern single-wall eat-in kitchen idea in Chicago with an undermount sink, flat-panel cabinets, medium tone wood cabinets, granite countertops, stainless steel appliances and an island
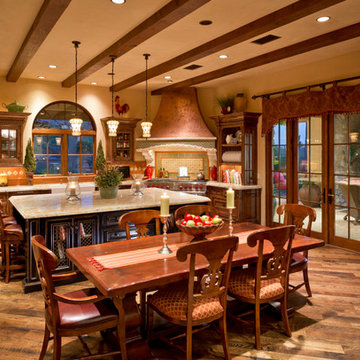
Custom Luxury Home with a Mexican inpsired style by Fratantoni Interior Designers!
Follow us on Pinterest, Twitter, Facebook, and Instagram for more inspirational photos!
Southwestern Single-Wall Kitchen Ideas
1





