Southwestern Open Concept Kitchen Ideas

tiny kitchen, repurposed dining room sideboard, elevated tiny refrigerator, floating shelves.
Open concept kitchen - small southwestern single-wall light wood floor and gray floor open concept kitchen idea in Phoenix with a drop-in sink, open cabinets, dark wood cabinets, wood countertops, metallic backsplash, metal backsplash, black appliances, an island and brown countertops
Open concept kitchen - small southwestern single-wall light wood floor and gray floor open concept kitchen idea in Phoenix with a drop-in sink, open cabinets, dark wood cabinets, wood countertops, metallic backsplash, metal backsplash, black appliances, an island and brown countertops
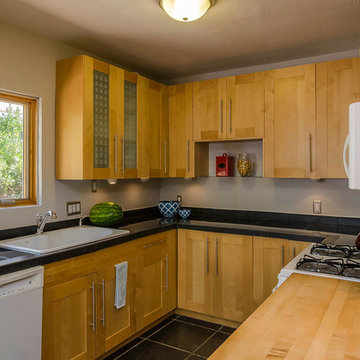
Brandon Banes, 360StyleTours.com
Inspiration for a small southwestern u-shaped slate floor open concept kitchen remodel in Albuquerque with a single-bowl sink, shaker cabinets, light wood cabinets, granite countertops, gray backsplash, white appliances and no island
Inspiration for a small southwestern u-shaped slate floor open concept kitchen remodel in Albuquerque with a single-bowl sink, shaker cabinets, light wood cabinets, granite countertops, gray backsplash, white appliances and no island
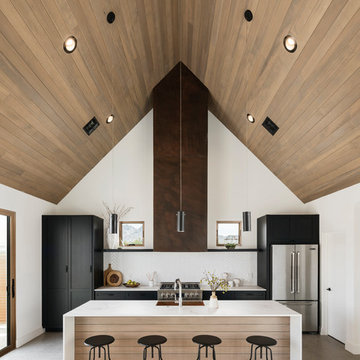
Roehner + Ryan
Inspiration for a southwestern single-wall concrete floor and gray floor open concept kitchen remodel in Phoenix with a farmhouse sink, recessed-panel cabinets, black cabinets, quartz countertops, white backsplash, ceramic backsplash, stainless steel appliances and an island
Inspiration for a southwestern single-wall concrete floor and gray floor open concept kitchen remodel in Phoenix with a farmhouse sink, recessed-panel cabinets, black cabinets, quartz countertops, white backsplash, ceramic backsplash, stainless steel appliances and an island

Southwest meets the Northwest. This client wanted a real rustic southwest style. The perimeter is rustic rough sawn knotty alder and the Island is hand painted rustic pine. The wide plank wood top is the center piece to this kitchen. Lots of colorful Mexican tile give depth to the earth tones. All the cabinets are custom made by KC Fine Cabinetry.
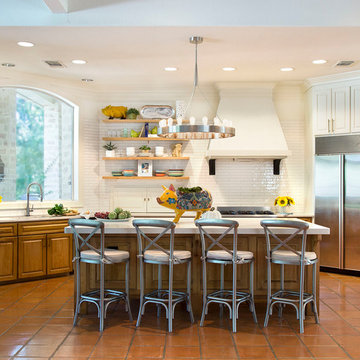
The lower cabinets were left stained (although we did a fair amount of repair to various dings throughout).
Example of a large southwest u-shaped dark wood floor and brown floor open concept kitchen design in Austin with raised-panel cabinets, quartz countertops, white backsplash, ceramic backsplash, stainless steel appliances and an island
Example of a large southwest u-shaped dark wood floor and brown floor open concept kitchen design in Austin with raised-panel cabinets, quartz countertops, white backsplash, ceramic backsplash, stainless steel appliances and an island
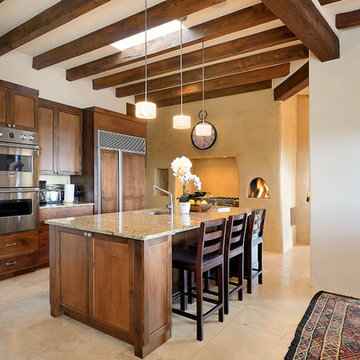
Kitchen
Inspiration for a southwestern l-shaped travertine floor and beige floor open concept kitchen remodel in Albuquerque with an undermount sink, shaker cabinets, dark wood cabinets, granite countertops, beige backsplash, an island and paneled appliances
Inspiration for a southwestern l-shaped travertine floor and beige floor open concept kitchen remodel in Albuquerque with an undermount sink, shaker cabinets, dark wood cabinets, granite countertops, beige backsplash, an island and paneled appliances
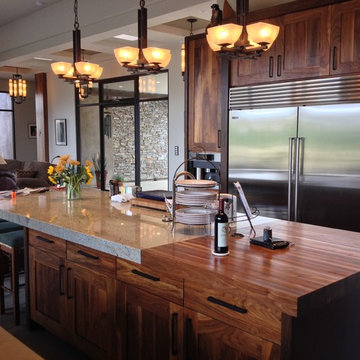
Leah Anton Photography
Southwest concrete floor open concept kitchen photo in Phoenix with an undermount sink, shaker cabinets, dark wood cabinets, granite countertops, multicolored backsplash, ceramic backsplash, stainless steel appliances and an island
Southwest concrete floor open concept kitchen photo in Phoenix with an undermount sink, shaker cabinets, dark wood cabinets, granite countertops, multicolored backsplash, ceramic backsplash, stainless steel appliances and an island
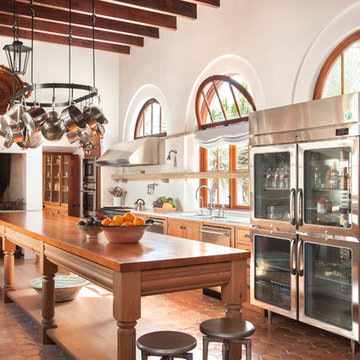
Peter Vitale
Huge southwest galley terra-cotta tile open concept kitchen photo in Austin with stainless steel appliances and an island
Huge southwest galley terra-cotta tile open concept kitchen photo in Austin with stainless steel appliances and an island
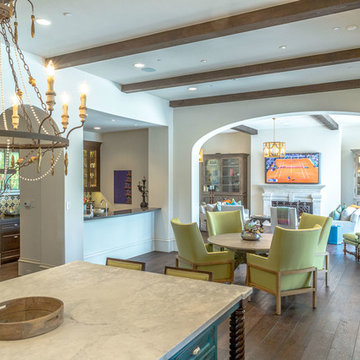
Page Agency
Example of a huge southwest galley medium tone wood floor open concept kitchen design in Dallas with raised-panel cabinets, white cabinets, marble countertops, beige backsplash, stone tile backsplash, white appliances and an island
Example of a huge southwest galley medium tone wood floor open concept kitchen design in Dallas with raised-panel cabinets, white cabinets, marble countertops, beige backsplash, stone tile backsplash, white appliances and an island
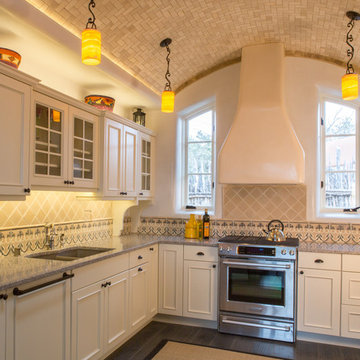
An arching ceiling covered in tumbled travertine mosaic creates a stunning southwestern kitchen.
Photo by: Richard White
Open concept kitchen - large southwestern u-shaped dark wood floor open concept kitchen idea in Albuquerque with an undermount sink, beaded inset cabinets, beige cabinets, quartz countertops, beige backsplash, cement tile backsplash, stainless steel appliances and a peninsula
Open concept kitchen - large southwestern u-shaped dark wood floor open concept kitchen idea in Albuquerque with an undermount sink, beaded inset cabinets, beige cabinets, quartz countertops, beige backsplash, cement tile backsplash, stainless steel appliances and a peninsula
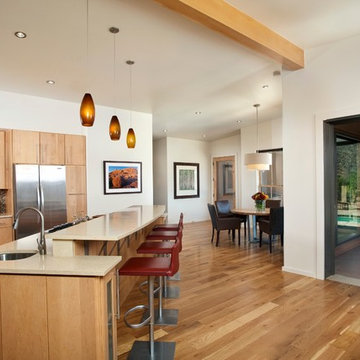
Jeremy Swanson Photographer
Open concept kitchen - southwestern open concept kitchen idea in Salt Lake City with stainless steel appliances
Open concept kitchen - southwestern open concept kitchen idea in Salt Lake City with stainless steel appliances
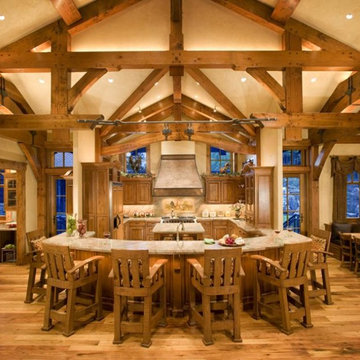
A local family business, Centennial Timber Frames started in a garage and has been in creating timber frames since 1988, with a crew of craftsmen dedicated to the art of mortise and tenon joinery.
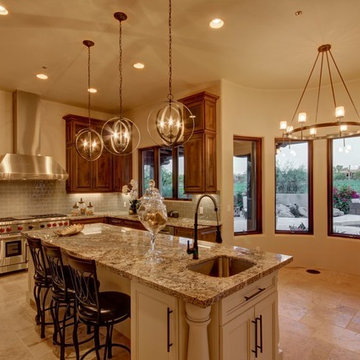
Open concept kitchen - huge southwestern u-shaped travertine floor open concept kitchen idea in Phoenix with an undermount sink, recessed-panel cabinets, dark wood cabinets, granite countertops, gray backsplash, glass tile backsplash, stainless steel appliances and an island
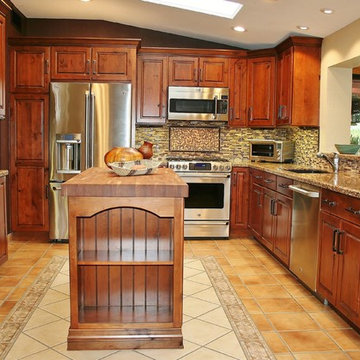
Tucson Living!! Designed by Ron Wheeler - Owner/Partner - Interior Innovations, llc
Mid-sized southwest u-shaped ceramic tile open concept kitchen photo in Phoenix with an undermount sink, stainless steel appliances, an island, recessed-panel cabinets, dark wood cabinets, granite countertops, beige backsplash and matchstick tile backsplash
Mid-sized southwest u-shaped ceramic tile open concept kitchen photo in Phoenix with an undermount sink, stainless steel appliances, an island, recessed-panel cabinets, dark wood cabinets, granite countertops, beige backsplash and matchstick tile backsplash
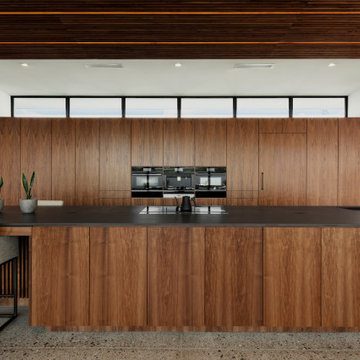
Photo by Roehner + Ryan
Example of a southwest galley concrete floor open concept kitchen design in Phoenix with an undermount sink, flat-panel cabinets, dark wood cabinets, quartz countertops, paneled appliances, an island and black countertops
Example of a southwest galley concrete floor open concept kitchen design in Phoenix with an undermount sink, flat-panel cabinets, dark wood cabinets, quartz countertops, paneled appliances, an island and black countertops
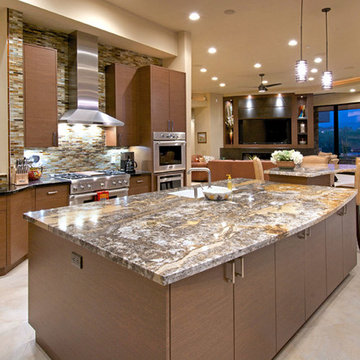
Kitchen Island
Open concept kitchen - southwestern u-shaped travertine floor open concept kitchen idea in Phoenix with an undermount sink, flat-panel cabinets, medium tone wood cabinets, granite countertops, stone tile backsplash, stainless steel appliances and an island
Open concept kitchen - southwestern u-shaped travertine floor open concept kitchen idea in Phoenix with an undermount sink, flat-panel cabinets, medium tone wood cabinets, granite countertops, stone tile backsplash, stainless steel appliances and an island
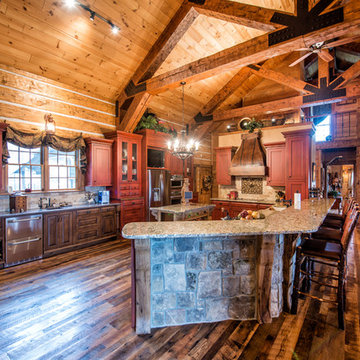
Randy Colwell
Open concept kitchen - southwestern u-shaped dark wood floor open concept kitchen idea in Other with flat-panel cabinets, granite countertops, stainless steel appliances, two islands and a farmhouse sink
Open concept kitchen - southwestern u-shaped dark wood floor open concept kitchen idea in Other with flat-panel cabinets, granite countertops, stainless steel appliances, two islands and a farmhouse sink
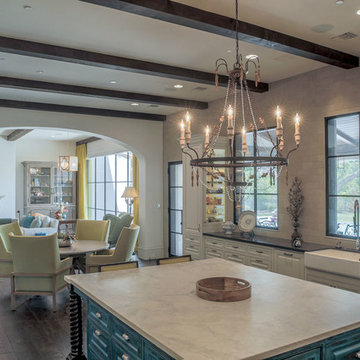
Page Agency
Huge southwest galley medium tone wood floor open concept kitchen photo in Dallas with a farmhouse sink, raised-panel cabinets, white cabinets, marble countertops, beige backsplash, stone tile backsplash and an island
Huge southwest galley medium tone wood floor open concept kitchen photo in Dallas with a farmhouse sink, raised-panel cabinets, white cabinets, marble countertops, beige backsplash, stone tile backsplash and an island
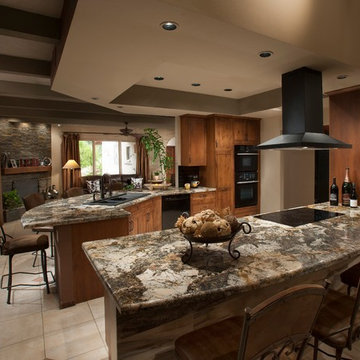
CGR PHOTO: Dinno Thom
We opened the wall to the unused living room making the kitchen centralized to two family areas and ideal for entertaining larger groups.
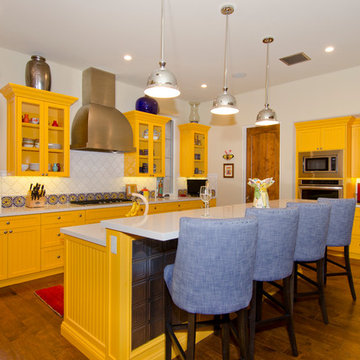
Christopher Vialpando, http://chrisvialpando.com
Mid-sized southwest u-shaped medium tone wood floor and brown floor open concept kitchen photo in Phoenix with an undermount sink, recessed-panel cabinets, yellow cabinets, limestone countertops, white backsplash, stainless steel appliances, ceramic backsplash, an island and white countertops
Mid-sized southwest u-shaped medium tone wood floor and brown floor open concept kitchen photo in Phoenix with an undermount sink, recessed-panel cabinets, yellow cabinets, limestone countertops, white backsplash, stainless steel appliances, ceramic backsplash, an island and white countertops
Southwestern Open Concept Kitchen Ideas
1





