Southwestern Eat-In Kitchen with Medium Tone Wood Cabinets and Subway Tile Backsplash Ideas
Refine by:
Budget
Sort by:Popular Today
1 - 10 of 10 photos
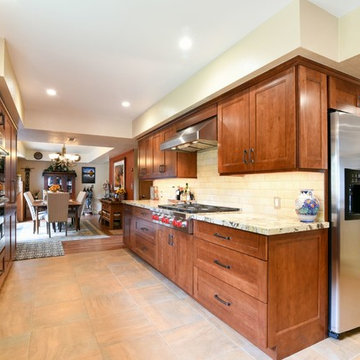
This Montana inspired kitchen was designed to reflect the homeowners' love of the great outdoors. Earthy wood tones and majestic granite complement the western decor of their home. Cherry cabinets have a western style door and rugged oil rubbed bronze handles.
Two structural changes were made. First, a tray ceiling was created to increase the height of the kitchen. Next, the kitchen was opened up completely to the family room by removing a doorway and partial wall. The end of the peninsula curves around to invite everyone into the family room.
The apothecary drawers (left of the dishwasher) add a rustic western charm. But the highlight of this kitchen is the custom built large pantry. A granite work surface within the pantry complete with electrical outlets allows the homeowner to use small appliances right where they located and stored. Upper shelves allow the homeowners to easily see their large and small pantry items along with generously sized spice racks on each door. Plenty of drawers and a second food pantry provide the needed storage for this active family.
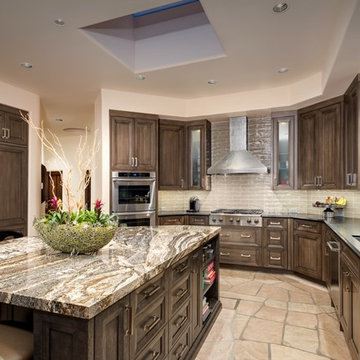
Example of a large southwest single-wall eat-in kitchen design in Phoenix with recessed-panel cabinets, medium tone wood cabinets, beige backsplash, subway tile backsplash, stainless steel appliances, an island and an undermount sink
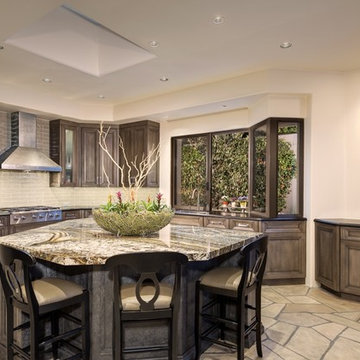
Eat-in kitchen - large southwestern single-wall eat-in kitchen idea in Phoenix with recessed-panel cabinets, medium tone wood cabinets, beige backsplash, subway tile backsplash, stainless steel appliances, an island and an undermount sink
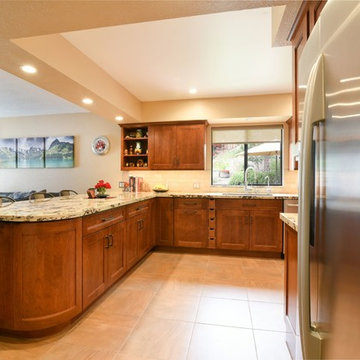
This Montana inspired kitchen was designed to reflect the homeowners' love of the great outdoors. Earthy wood tones and majestic granite complement the western decor of their home. Cherry cabinets have a western style door and rugged oil rubbed bronze handles.
Two structural changes were made. First, a tray ceiling was created to increase the height of the kitchen. Next, the kitchen was opened up completely to the family room by removing a doorway and partial wall. The end of the peninsula curves around to invite everyone into the family room.
The apothecary drawers (left of the dishwasher) add a rustic western charm. But the highlight of this kitchen is the custom built large pantry. A granite work surface within the pantry complete with electrical outlets allows the homeowner to use small appliances right where they located and stored. Upper shelves allow the homeowners to easily see their large and small pantry items along with generously sized spice racks on each door. Plenty of drawers and a second food pantry provide the needed storage for this active family.
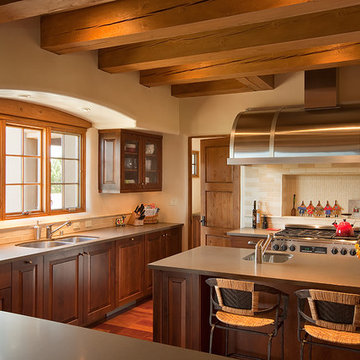
wendy mceahern
Large southwest u-shaped medium tone wood floor, brown floor and exposed beam eat-in kitchen photo in Albuquerque with an undermount sink, raised-panel cabinets, medium tone wood cabinets, beige backsplash, stainless steel appliances, an island, quartz countertops, subway tile backsplash and gray countertops
Large southwest u-shaped medium tone wood floor, brown floor and exposed beam eat-in kitchen photo in Albuquerque with an undermount sink, raised-panel cabinets, medium tone wood cabinets, beige backsplash, stainless steel appliances, an island, quartz countertops, subway tile backsplash and gray countertops
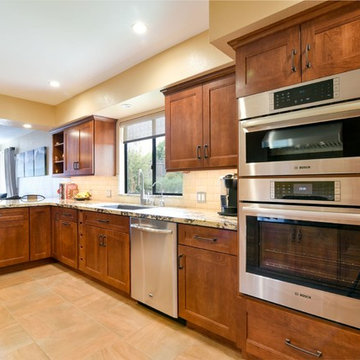
This Montana inspired kitchen was designed to reflect the homeowners' love of the great outdoors. Earthy wood tones and majestic granite complement the western decor of their home. Cherry cabinets have a western style door and rugged oil rubbed bronze handles.
Two structural changes were made. First, a tray ceiling was created to increase the height of the kitchen. Next, the kitchen was opened up completely to the family room by removing a doorway and partial wall. The end of the peninsula curves around to invite everyone into the family room.
The apothecary drawers (left of the dishwasher) add a rustic western charm. But the highlight of this kitchen is the custom built large pantry. A granite work surface within the pantry complete with electrical outlets allows the homeowner to use small appliances right where they located and stored. Upper shelves allow the homeowners to easily see their large and small pantry items along with generously sized spice racks on each door. Plenty of drawers and a second food pantry provide the needed storage for this active family.
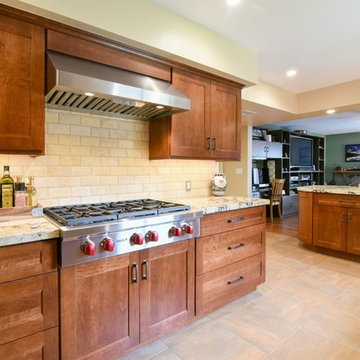
This Montana inspired kitchen was designed to reflect the homeowners' love of the great outdoors. Earthy wood tones and majestic granite complement the western decor of their home. Cherry cabinets have a western style door and rugged oil rubbed bronze handles.
Two structural changes were made. First, a tray ceiling was created to increase the height of the kitchen. Next, the kitchen was opened up completely to the family room by removing a doorway and partial wall. The end of the peninsula curves around to invite everyone into the family room.
The apothecary drawers (left of the dishwasher) add a rustic western charm. But the highlight of this kitchen is the custom built large pantry. A granite work surface within the pantry complete with electrical outlets allows the homeowner to use small appliances right where they located and stored. Upper shelves allow the homeowners to easily see their large and small pantry items along with generously sized spice racks on each door. Plenty of drawers and a second food pantry provide the needed storage for this active family.
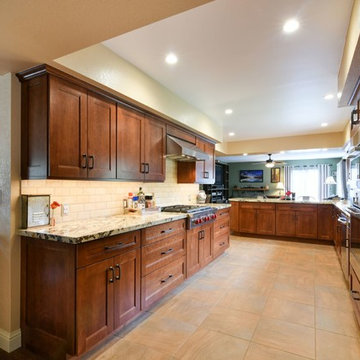
This Montana inspired kitchen was designed to reflect the homeowners' love of the great outdoors. Earthy wood tones and majestic granite complement the western decor of their home. Cherry cabinets have a western style door and rugged oil rubbed bronze handles.
Two structural changes were made. First, a tray ceiling was created to increase the height of the kitchen. Next, the kitchen was opened up completely to the family room by removing a doorway and partial wall. The end of the peninsula curves around to invite everyone into the family room.
The apothecary drawers (left of the dishwasher) add a rustic western charm. But the highlight of this kitchen is the custom built large pantry. A granite work surface within the pantry complete with electrical outlets allows the homeowner to use small appliances right where they located and stored. Upper shelves allow the homeowners to easily see their large and small pantry items along with generously sized spice racks on each door. Plenty of drawers and a second food pantry provide the needed storage for this active family.
Southwestern Eat-In Kitchen with Medium Tone Wood Cabinets and Subway Tile Backsplash Ideas
1





