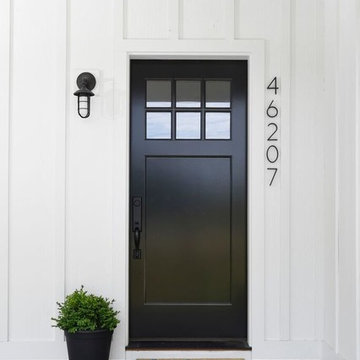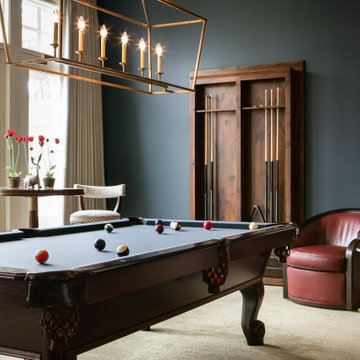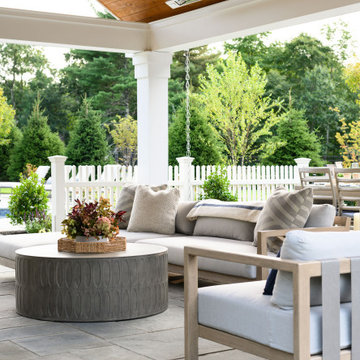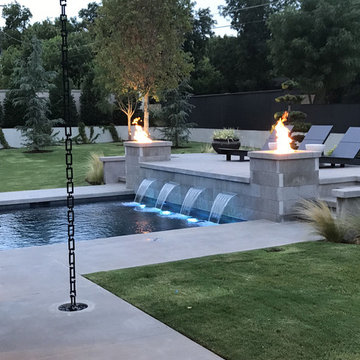Home Design Ideas

Custom wall recess built to house restoration hardware shelving units, This contemporary living space houses a full size golf simulator and pool table on the left hand side. The windows above the bar act as a pass through to the lanai. This is the perfect room to host your guests in .
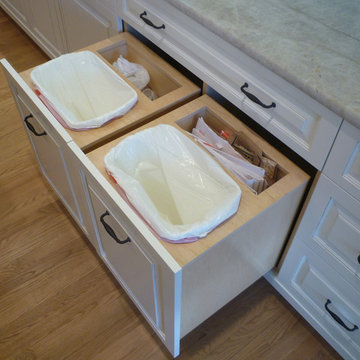
Trash Drawer w/ Recycling Pocket, Benvenuti and Stein Design Build, North Shore Chicago
Inspiration for a timeless light wood floor and beige floor kitchen remodel in Chicago with raised-panel cabinets, white cabinets, quartzite countertops, an island and gray countertops
Inspiration for a timeless light wood floor and beige floor kitchen remodel in Chicago with raised-panel cabinets, white cabinets, quartzite countertops, an island and gray countertops
Find the right local pro for your project
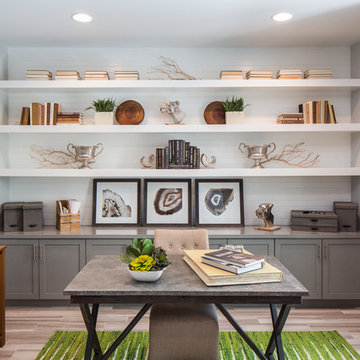
Photo by Chad Mellon
Study room - contemporary freestanding desk light wood floor study room idea in Orange County with white walls
Study room - contemporary freestanding desk light wood floor study room idea in Orange County with white walls
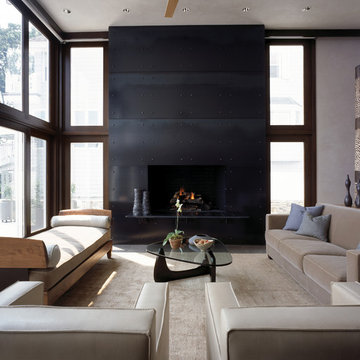
Photo credit: Robert Benson Photography
Example of a minimalist living room design in New York with a metal fireplace
Example of a minimalist living room design in New York with a metal fireplace

Nestled in the heart of Los Angeles, just south of Beverly Hills, this two story (with basement) contemporary gem boasts large ipe eaves and other wood details, warming the interior and exterior design. The rear indoor-outdoor flow is perfection. An exceptional entertaining oasis in the middle of the city. Photo by Lynn Abesera

This is an example of a country concrete porch container garden design in Chicago with a roof extension.

Sponsored
Columbus, OH
KP Designs Group
Franklin County's Unique and Creative Residential Interior Design Firm
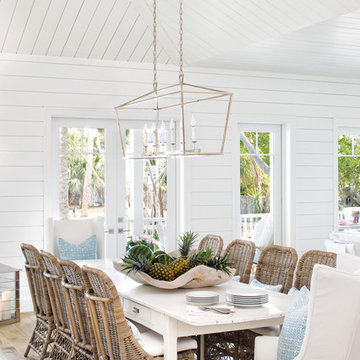
Antique farmhouse table from Belgium
Slipcovered chairs by Lee Industries
Beach style medium tone wood floor and brown floor dining room photo in Miami with white walls
Beach style medium tone wood floor and brown floor dining room photo in Miami with white walls

The island is stained walnut. The cabinets are glazed paint. The gray-green hutch has copper mesh over the doors and is designed to appear as a separate free standing piece. Small appliances are behind the cabinets at countertop level next to the range. The hood is copper with an aged finish. The wall of windows keeps the room light and airy, despite the dreary Pacific Northwest winters! The fireplace wall was floor to ceiling brick with a big wood stove. The new fireplace surround is honed marble. The hutch to the left is built into the wall and holds all of their electronics.
Project by Portland interior design studio Jenni Leasia Interior Design. Also serving Lake Oswego, West Linn, Vancouver, Sherwood, Camas, Oregon City, Beaverton, and the whole of Greater Portland.
For more about Jenni Leasia Interior Design, click here: https://www.jennileasiadesign.com/
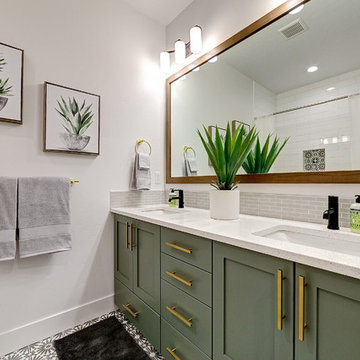
Mid-sized country subway tile multicolored floor bathroom photo in Boise with shaker cabinets, white walls, an undermount sink, gray cabinets and white countertops

Sponsored
Columbus, OH
Dave Fox Design Build Remodelers
Columbus Area's Luxury Design Build Firm | 17x Best of Houzz Winner!
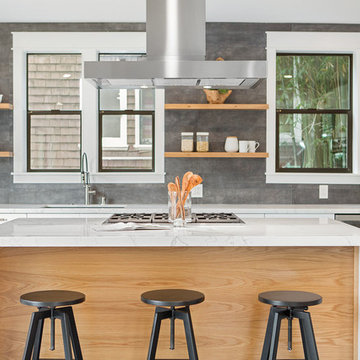
Example of a large trendy l-shaped gray floor open concept kitchen design in San Francisco with an undermount sink, flat-panel cabinets, white cabinets, gray backsplash, stainless steel appliances, an island, marble countertops and white countertops

The kitchen in this Mid Century Modern home is a true showstopper. The designer expanded the original kitchen footprint and doubled the kitchen in size. The walnut dividing wall and walnut cabinets are hallmarks of the original mid century design, while a mix of deep blue cabinets provide a more modern punch. The triangle shape is repeated throughout the kitchen in the backs of the counter stools, the ends of the waterfall island, the light fixtures, the clerestory windows, and the walnut dividing wall.
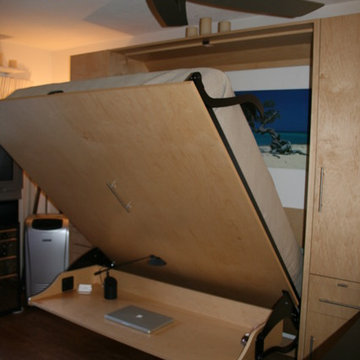
Madness - Enthusiasm; excitement. We are mad about White Maple this March with its creamy white color and fine grain that gives a beautiful finish. Mixes well with bamboo, anigre, or birch furniture. The highlight of this lovely Queen Vertical DeskBed are the two side cabinets enclosed with wardrobe doors. This installation was specified by Leonard Rendon Design in Los Angeles, CA. © Murphy DeskBeds ~ 2013

Example of a transitional medium tone wood floor and brown floor entryway design in Salt Lake City with gray walls and a black front door
Home Design Ideas
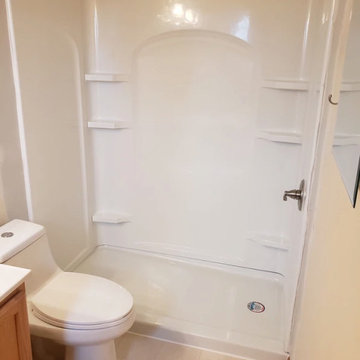
Sponsored
Westerville, OH
Winks Remodeling & Handyman Services
Custom Craftsmanship & Construction Solutions in Franklin County
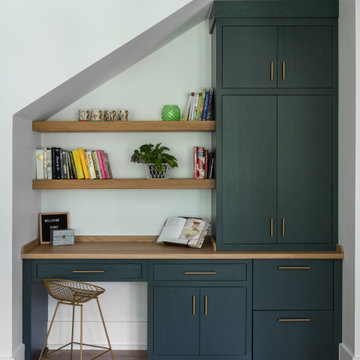
Built in desk and shelves in kitchen of modern luxury farmhouse in Pass Christian Mississippi photographed for Watters Architecture by Birmingham Alabama based architectural and interiors photographer Tommy Daspit.
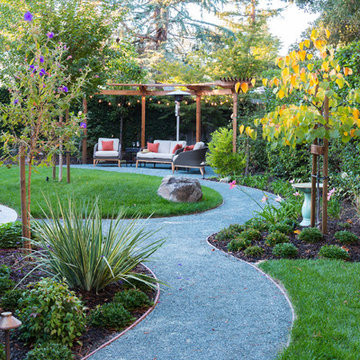
Photo By: Jude Parkinson-Morgan
Photo of a mid-sized contemporary backyard gravel water fountain landscape in San Francisco.
Photo of a mid-sized contemporary backyard gravel water fountain landscape in San Francisco.
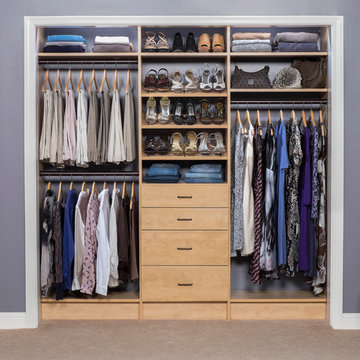
This Secret finish custom reach-in closet is not a well kept secret, but not one to hide either! Fully custom storage, it’s a joy to use and look at, especially when you have an open closet. Shown with an oil rubbed bronze hardware, this custom reach-in closet provides plenty of storage with shelves, hanging rods and drawers.
37

























