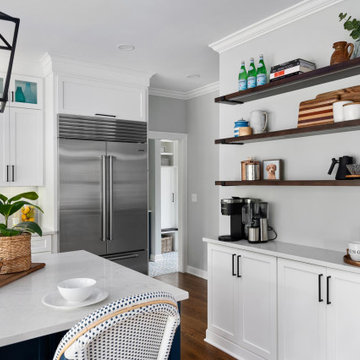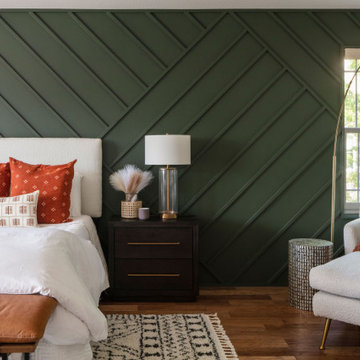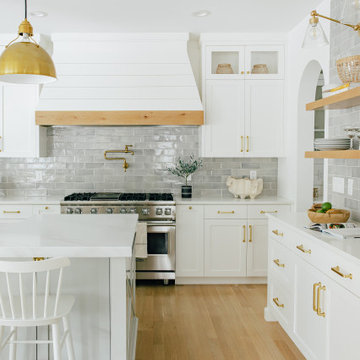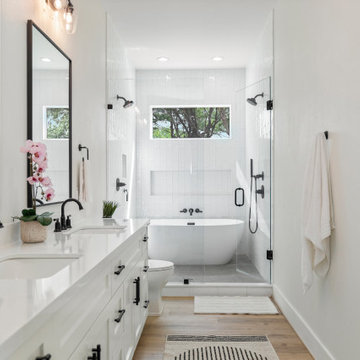Home Design Ideas

Paul Vu
Example of a mid-sized transitional master white tile and ceramic tile mosaic tile floor and black floor alcove shower design in Los Angeles with flat-panel cabinets, white walls, a vessel sink, quartz countertops, a hinged shower door, white countertops and medium tone wood cabinets
Example of a mid-sized transitional master white tile and ceramic tile mosaic tile floor and black floor alcove shower design in Los Angeles with flat-panel cabinets, white walls, a vessel sink, quartz countertops, a hinged shower door, white countertops and medium tone wood cabinets

Open concept kitchen - large cottage light wood floor and beige floor open concept kitchen idea in Philadelphia with a farmhouse sink, shaker cabinets, quartz countertops, red backsplash, brick backsplash, paneled appliances, an island, green cabinets and white countertops

Small farmhouse l-shaped light wood floor and beige floor open concept kitchen photo in Orange County with raised-panel cabinets, gray cabinets, an island, a farmhouse sink, quartz countertops, white backsplash, subway tile backsplash, stainless steel appliances and white countertops
Find the right local pro for your project

Example of a mid-sized classic 3/4 white tile and subway tile multicolored floor and ceramic tile bathroom design in Houston with a two-piece toilet, gray walls, black cabinets, an undermount sink, solid surface countertops and a hinged shower door

Every family home needs a bathtub and this one is clean and simple. It's faced with the same engineered quartz as the counter top and the hinged glass door allows for the beautiful glass tile and niche to be appreciated.
Erika Bierman Photography

Example of a mountain style light wood floor open concept kitchen design in Other with an undermount sink, brown cabinets, window backsplash, stainless steel appliances, two islands, gray countertops and recessed-panel cabinets

Inspiration for a small transitional bathroom remodel in Los Angeles with beaded inset cabinets, white cabinets, a two-piece toilet, gray walls, an undermount sink, quartzite countertops and a hinged shower door

Jenn Baker
Large urban multicolored two-story mixed siding exterior home photo in Dallas
Large urban multicolored two-story mixed siding exterior home photo in Dallas

Staircase - mid-sized transitional wooden l-shaped staircase idea in New York with painted risers

Paneled Entry and Entry Stair.
Photography by Michael Hunter Photography.
Large transitional wooden u-shaped wood railing staircase photo in Dallas with painted risers
Large transitional wooden u-shaped wood railing staircase photo in Dallas with painted risers

Unique textures, printed rugs, dark wood floors, and neutral-hued furnishings make this traditional home a cozy, stylish abode.
Project completed by Wendy Langston's Everything Home interior design firm, which serves Carmel, Zionsville, Fishers, Westfield, Noblesville, and Indianapolis.
For more about Everything Home, click here: https://everythinghomedesigns.com/

Lavender walls add a soft glow. Very spa like. White Glassos floor tile with silver leaf 1-in tile border. Wall tile from walker Zanger's Moderne collection. Rainshower showerhead with wall mounted hand held shower.

The simple use of black and white…classic, timeless, elegant. No better words could describe the renovation of this kitchen, dining room and seating area.
First, an amazing wall of custom cabinets was installed. The home’s 10’ ceilings provided a nice opportunity to stack up decorative glass cabinetry and highly crafted crown moldings on top, while maintaining a considerable amount of cabinetry just below it. The custom-made brush stroke finished cabinetry is highlighted by a chimney-style wood hood surround with leaded glass cabinets. Custom display cabinets with leaded glass also separate the kitchen from the dining room.
Next, the homeowner installed a 5’ x 14’ island finished in black. It houses the main sink with a pedal style control disposal, dishwasher, microwave, second bar sink, beverage center refrigerator and still has room to sit five to six people. The hardwood floor in the kitchen and family room matches the rest of the house.
The homeowner wanted to use a very selective white quartzite stone for counters and backsplash to add to the brightness of their kitchen. Contemporary chandeliers over the island are timeless and elegant. High end appliances covered by custom panels are part of this featured project, both to satisfy the owner’s needs and to implement the classic look desired for this kitchen.
Beautiful dining and living areas surround this kitchen. All done in a contemporary style to create a seamless design and feel the owner had in mind.

Clean and bright modern bathroom in a farmhouse in Mill Spring. The white countertops against the natural, warm wood tones makes a relaxing atmosphere. His and hers sinks, towel warmers, floating vanities, storage solutions and simple and sleek drawer pulls and faucets. Curbless shower, white shower tiles with zig zag tile floor.
Photography by Todd Crawford.
Home Design Ideas

Sponsored
Columbus, OH
Dave Fox Design Build Remodelers
Columbus Area's Luxury Design Build Firm | 17x Best of Houzz Winner!

Photography: Christian J Anderson.
Contractor & Finish Carpenter: Poli Dmitruks of PDP Perfection LLC.
Example of a mid-sized mountain style galley porcelain tile and gray floor kitchen design in Seattle with a farmhouse sink, medium tone wood cabinets, granite countertops, gray backsplash, slate backsplash, stainless steel appliances, an island and recessed-panel cabinets
Example of a mid-sized mountain style galley porcelain tile and gray floor kitchen design in Seattle with a farmhouse sink, medium tone wood cabinets, granite countertops, gray backsplash, slate backsplash, stainless steel appliances, an island and recessed-panel cabinets

Modern functionality meets rustic charm in this expansive custom home. Featuring a spacious open-concept great room with dark hardwood floors, stone fireplace, and wood finishes throughout.

This one is near and dear to my heart. Not only is it in my own backyard, it is also the first remodel project I've gotten to do for myself! This space was previously a detached two car garage in our backyard. Seeing it transform from such a utilitarian, dingy garage to a bright and cheery little retreat was so much fun and so rewarding! This space was slated to be an AirBNB from the start and I knew I wanted to design it for the adventure seeker, the savvy traveler, and those who appreciate all the little design details . My goal was to make a warm and inviting space that our guests would look forward to coming back to after a full day of exploring the city or gorgeous mountains and trails that define the Pacific Northwest. I also wanted to make a few bold choices, like the hunter green kitchen cabinets or patterned tile, because while a lot of people might be too timid to make those choice for their own home, who doesn't love trying it on for a few days?At the end of the day I am so happy with how it all turned out!
---
Project designed by interior design studio Kimberlee Marie Interiors. They serve the Seattle metro area including Seattle, Bellevue, Kirkland, Medina, Clyde Hill, and Hunts Point.
For more about Kimberlee Marie Interiors, see here: https://www.kimberleemarie.com/
896





























