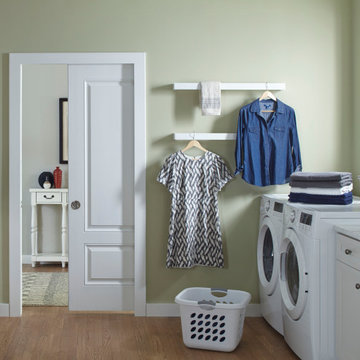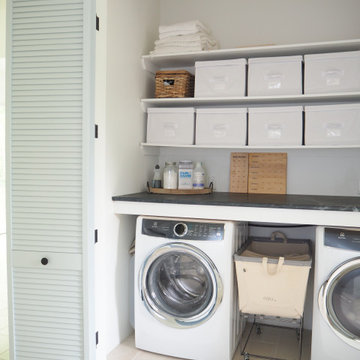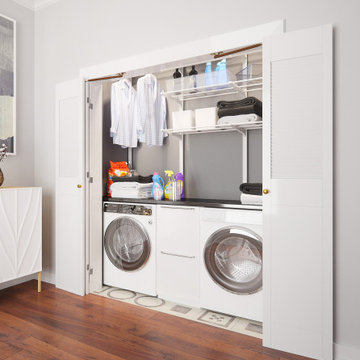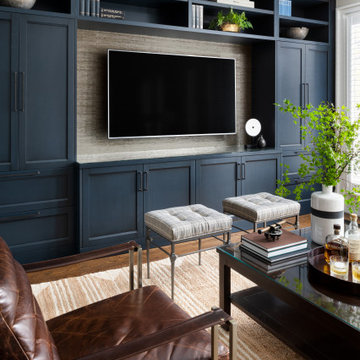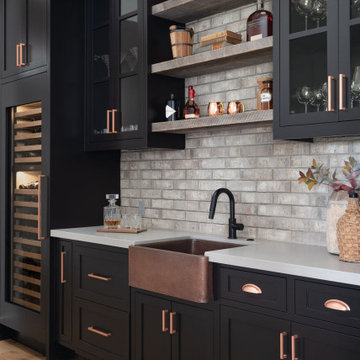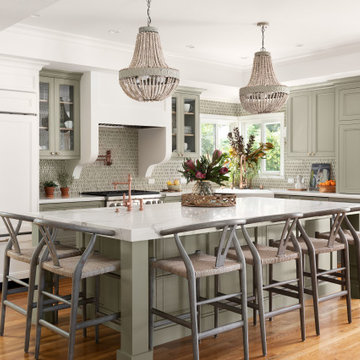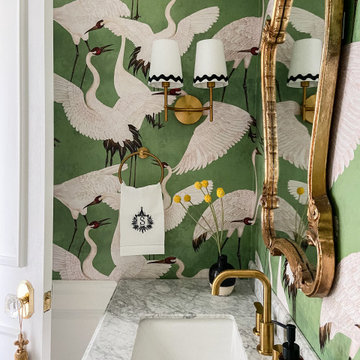Home Design Ideas
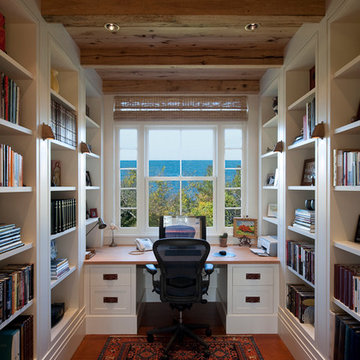
Elizabeth Glasgow Photography
Inspiration for a timeless built-in desk home office remodel in New York
Inspiration for a timeless built-in desk home office remodel in New York

Homeowner wanted more natural light in the kitchen. Eliminate the tight opening between the kitchen and family room. Create an elegant, clean, modern look with marble counter tops. Add more drawers and tall storage. Build the refrigerator into the wall cabinetry. Single window was replaced with a triple unit, allowing natural light to flow through kitchen. Under-cabinet LED lights installed for energy efficiency. Dove White cabinets coupled with Calcutta Gold marble and Crackle White subway tile brought all the elegance the homeowner wanted to achieve.
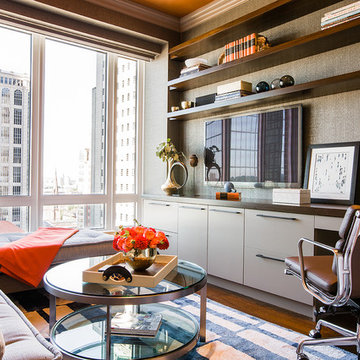
Photography by Michael J. Lee
Example of a mid-sized trendy built-in desk medium tone wood floor study room design in Boston with brown walls
Example of a mid-sized trendy built-in desk medium tone wood floor study room design in Boston with brown walls
Find the right local pro for your project
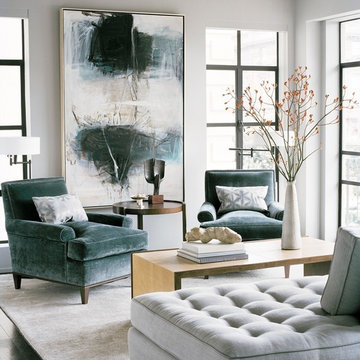
Lisa Romerein
Transitional living room photo in San Francisco with white walls and no tv
Transitional living room photo in San Francisco with white walls and no tv
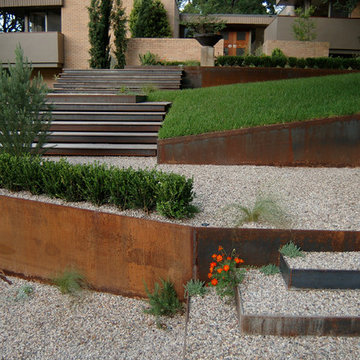
This is an example of a contemporary retaining wall landscape in Austin.
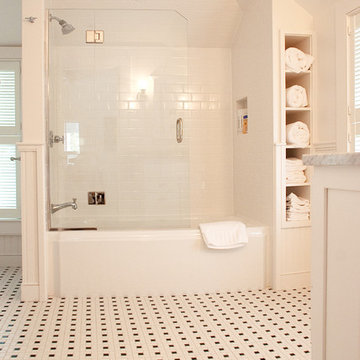
Mary Prince Photography © 2012 Houzz
Elegant white tile and subway tile bathroom photo in Boston
Elegant white tile and subway tile bathroom photo in Boston

This stately Georgian home in West Newton Hill, Massachusetts was originally built in 1917 for John W. Weeks, a Boston financier who went on to become a U.S. Senator and U.S. Secretary of War. The home’s original architectural details include an elaborate 15-inch deep dentil soffit at the eaves, decorative leaded glass windows, custom marble windowsills, and a beautiful Monson slate roof. Although the owners loved the character of the original home, its formal layout did not suit the family’s lifestyle. The owners charged Meyer & Meyer with complete renovation of the home’s interior, including the design of two sympathetic additions. The first includes an office on the first floor with master bath above. The second and larger addition houses a family room, playroom, mudroom, and a three-car garage off of a new side entry.
Front exterior by Sam Gray. All others by Richard Mandelkorn.

Example of a mid-sized arts and crafts 3/4 white tile and stone slab mosaic tile floor and multicolored floor bathroom design in DC Metro with a one-piece toilet, white walls, a pedestal sink and open cabinets

Previously used as an office, this space had an awkwardly placed window to the left of the fireplace. By removing the window and building a bookcase to match the existing, the room feels balanced and symmetrical. Panel molding was added (by the homeowner!) and the walls were lacquered a deep navy. Bold modern green lounge chairs and a trio of crystal pendants make this cozy lounge next level. A console with upholstered ottomans keeps cocktails at the ready while adding two additional seats.

Example of a mid-sized cottage freestanding desk dark wood floor, exposed beam and wall paneling study room design in Austin with gray walls

This home was built in the early 2000’s. We completely reconfigured the kitchen, updated the breakfast room, added a bar to the living room, updated a powder room, a staircase and several fireplaces.
Interior Styling by Kristy Oatman. Photographs by Jordan Katz.
FEATURED IN
Colorado Nest

Dedicated laundry room - large cottage u-shaped light wood floor, vaulted ceiling and shiplap wall dedicated laundry room idea in San Francisco with a farmhouse sink, shaker cabinets, white cabinets, marble countertops, white backsplash, wood backsplash, white walls, a side-by-side washer/dryer and white countertops

Example of a large 1950s master gray tile and porcelain tile porcelain tile, black floor and double-sink bathroom design in San Francisco with flat-panel cabinets, light wood cabinets, a wall-mount toilet, gray walls, an integrated sink, quartz countertops, a hinged shower door, white countertops and a floating vanity
Home Design Ideas

Relocating to Portland, Oregon from California, this young family immediately hired Amy to redesign their newly purchased home to better fit their needs. The project included updating the kitchen, hall bath, and adding an en suite to their master bedroom. Removing a wall between the kitchen and dining allowed for additional counter space and storage along with improved traffic flow and increased natural light to the heart of the home. This galley style kitchen is focused on efficiency and functionality through custom cabinets with a pantry boasting drawer storage topped with quartz slab for durability, pull-out storage accessories throughout, deep drawers, and a quartz topped coffee bar/ buffet facing the dining area. The master bath and hall bath were born out of a single bath and a closet. While modest in size, the bathrooms are filled with functionality and colorful design elements. Durable hex shaped porcelain tiles compliment the blue vanities topped with white quartz countertops. The shower and tub are both tiled in handmade ceramic tiles, bringing much needed texture and movement of light to the space. The hall bath is outfitted with a toe-kick pull-out step for the family’s youngest member!

Simple clean design...in this master bathroom renovation things were kept in the same place but in a very different interpretation. The shower is where the exiting one was, but the walls surrounding it were taken out, a curbless floor was installed with a sleek tile-over linear drain that really goes away. A free-standing bathtub is in the same location that the original drop in whirlpool tub lived prior to the renovation. The result is a clean, contemporary design with some interesting "bling" effects like the bubble chandelier and the mirror rounds mosaic tile located in the back of the niche.
64

























