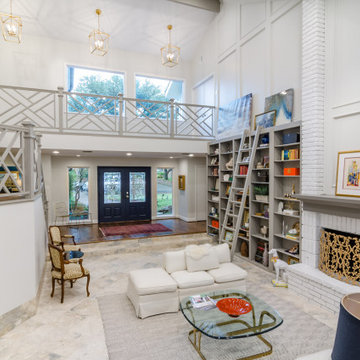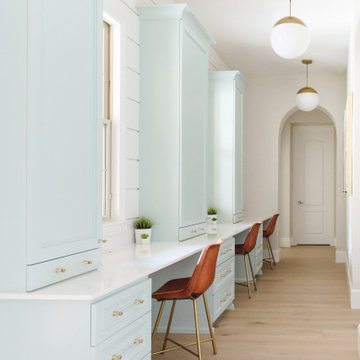Home Design Ideas

Inspiration for a transitional gray tile beige floor and single-sink bathroom remodel in Phoenix with shaker cabinets, black cabinets, white walls, a vessel sink, beige countertops and a built-in vanity

This dark stained kitchen was completely transformed when we painted the upper cabinets in Sherwin Williams' 7008 "Alabaster" and the lower cabinets in Benjamin Moore's 445 "Greenwich Village". It's amazing what paint can do! Check out the "Before" photo to see the whole transformation.

Inspiration for a transitional white one-story brick exterior home remodel in Nashville with a shingle roof and a gray roof
Find the right local pro for your project
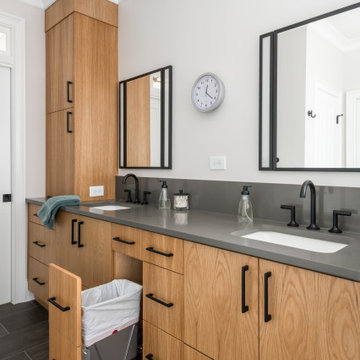
Our clients need a complete update to their master bathroom. Storage and comfort were the main focus with this remodel. Design elements included built in medicine cabinets, cabinet pullouts and a beautiful teak wood shower floor. Textured tile in the shower gives an added dimension to this luxurious new space.
Reload the page to not see this specific ad anymore
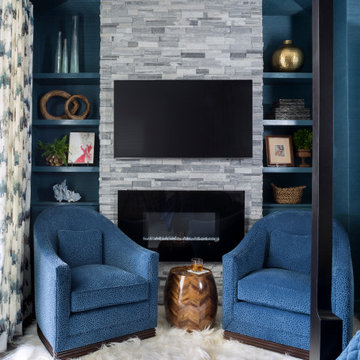
The master bedroom is all about drama. Dark blue grass cloth walls and drapery in an abstract watery blue and ivory pattern lend softness to the space. We loved finding this little pirate box as a nod to Tampa's Gasparilla festival held each February.

The homeowners wanted to improve the layout and function of their tired 1980’s bathrooms. The master bath had a huge sunken tub that took up half the floor space and the shower was tiny and in small room with the toilet. We created a new toilet room and moved the shower to allow it to grow in size. This new space is far more in tune with the client’s needs. The kid’s bath was a large space. It only needed to be updated to today’s look and to flow with the rest of the house. The powder room was small, adding the pedestal sink opened it up and the wallpaper and ship lap added the character that it needed
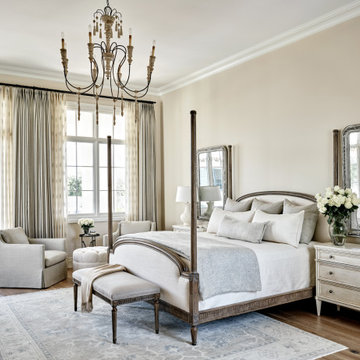
Large tuscan master medium tone wood floor and brown floor bedroom photo in Phoenix with beige walls

The only thing that stayed was the sink placement and the dining room location. Clarissa and her team took out the wall opposite the sink to allow for an open floorplan leading into the adjacent living room. She got rid of the breakfast nook and capitalized on the space to allow for more pantry area.

Bathroom - large transitional master porcelain tile, gray floor and double-sink bathroom idea in Minneapolis with shaker cabinets, gray cabinets, a one-piece toilet, gray walls, an undermount sink, solid surface countertops, a hinged shower door, white countertops and a built-in vanity

Sleek open kitchen with pops of color and interest. Custom cabinetry is a mix of blue and bamboo slab front, carrying the cutout design from the mudroom in lieu of hardware. Quartz countertops and backsplash finish out the space.
Reload the page to not see this specific ad anymore

Family room - traditional enclosed dark wood floor family room idea in Cincinnati with beige walls, a standard fireplace, a stone fireplace and a wall-mounted tv

Richard P. Rauso, ASLA
This is an example of a mid-sized traditional full sun backyard stone water fountain landscape in Other for summer.
This is an example of a mid-sized traditional full sun backyard stone water fountain landscape in Other for summer.

Interior Design: Tucker Thomas Interior Design
Builder: Structural Image
Photography: Spacecrafting
Custom Cabinetry: Engstrom
Wood Products
Inspiration for a mid-sized timeless multicolored floor mudroom remodel in Minneapolis
Inspiration for a mid-sized timeless multicolored floor mudroom remodel in Minneapolis
Home Design Ideas
Reload the page to not see this specific ad anymore

Beach style 3/4 blue tile gray floor bathroom photo in Orange County with light wood cabinets, gray walls, an undermount sink, gray countertops and shaker cabinets

Robert Elkins
Inspiration for a transitional l-shaped light wood floor and brown floor kitchen remodel in Oklahoma City with a farmhouse sink, recessed-panel cabinets, white cabinets, gray backsplash, stone slab backsplash, stainless steel appliances, an island and gray countertops
Inspiration for a transitional l-shaped light wood floor and brown floor kitchen remodel in Oklahoma City with a farmhouse sink, recessed-panel cabinets, white cabinets, gray backsplash, stone slab backsplash, stainless steel appliances, an island and gray countertops

Architect: Becker Henson Niksto
General Contractor: Allen Construction
Photographer: Jim Bartsch Photography
Example of a trendy concrete floor and gray floor powder room design in Santa Barbara with open cabinets, a one-piece toilet, gray walls, a vessel sink, solid surface countertops and gray countertops
Example of a trendy concrete floor and gray floor powder room design in Santa Barbara with open cabinets, a one-piece toilet, gray walls, a vessel sink, solid surface countertops and gray countertops
4760


























