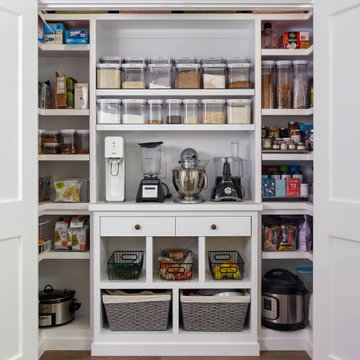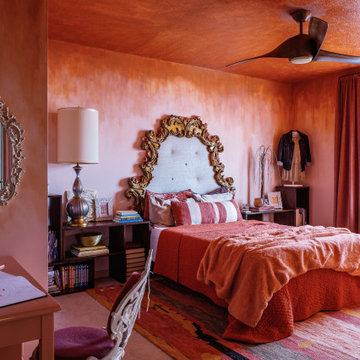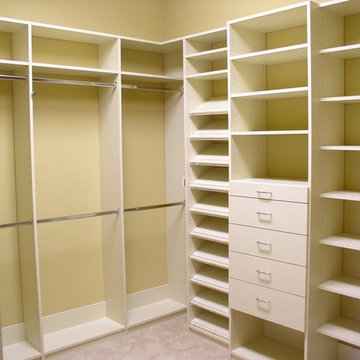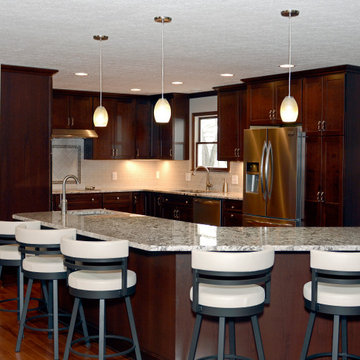Home Design Ideas

Inspiration for a mid-sized transitional 3/4 blue tile and glass tile gray floor bathroom remodel in Dallas with blue cabinets, pink walls, an undermount sink, quartzite countertops, white countertops, recessed-panel cabinets and a two-piece toilet

Renee Alexander
Alcove shower - small transitional master white tile and marble tile porcelain tile and beige floor alcove shower idea in DC Metro with shaker cabinets, gray cabinets, a two-piece toilet, an undermount sink, quartz countertops, a hinged shower door, gray walls and white countertops
Alcove shower - small transitional master white tile and marble tile porcelain tile and beige floor alcove shower idea in DC Metro with shaker cabinets, gray cabinets, a two-piece toilet, an undermount sink, quartz countertops, a hinged shower door, gray walls and white countertops

We were so delighted to be able to bring to life our fresh take and new renovation on a picturesque bathroom. A scene of symmetry, quite pleasing to the eye, the counter and sink area was cultivated to be a clean space, with hidden storage on the side of each elongated mirror, and a center section with seating for getting ready each day. It is highlighted by the shiny silver elements of the hardware and sink fixtures that enhance the sleek lines and look of this vanity area. Lit by a thin elegant sconce and decorated in a pathway of stunning tile mosaic this is the focal point of the master bathroom. Following the tile paths further into the bathroom brings one to the large glass shower, with its own intricate tile detailing within leading up the walls to the waterfall feature. Equipped with everything from shower seating and a towel heater, to a secluded toilet area able to be hidden by a pocket door, this master bathroom is impeccably furnished. Each element contributes to the remarkably classic simplicity of this master bathroom design, making it truly a breath of fresh air.
Custom designed by Hartley and Hill Design. All materials and furnishings in this space are available through Hartley and Hill Design. www.hartleyandhilldesign.com 888-639-0639
Find the right local pro for your project

Dedicated laundry room - coastal gray floor dedicated laundry room idea in Boston with white cabinets, gray walls, a side-by-side washer/dryer, white countertops and shaker cabinets

Photo By:
Aimée Mazzenga
Alcove shower - transitional white tile porcelain tile and gray floor alcove shower idea in Chicago with white cabinets, a two-piece toilet, gray walls, an undermount sink, marble countertops, a hinged shower door, white countertops and recessed-panel cabinets
Alcove shower - transitional white tile porcelain tile and gray floor alcove shower idea in Chicago with white cabinets, a two-piece toilet, gray walls, an undermount sink, marble countertops, a hinged shower door, white countertops and recessed-panel cabinets

A special LEICHT Westchester | Greenwich project.
Located in Chappaqua, Westchester County, NY. this beautiful project was done in two phases, guest house first and then the main house.
In the main house, we did the kitchen and butler pantry, living area and bar, laundry room; master bathroom and master closet, three bathrooms.
In the guest house, we did the kitchen and bar; laundry; guest bath and master bath.
All LEICHT.
All cabinetry is "CARRE FS" in Frosty White finish color and the wood you see is all TOPOS in walnut color.
2 kitchens 7 bathrooms
Laundry room
Closet
Pantry
We enjoyed every step of the way working on this project. A wonderful family that worked with us in true collaboration to create this beautiful final outcome.
Designer: Leah Diamond – LEICHT Westchester |Greenwich
Photographer: Zdravko Cota

A super organized pantry closet for someone who loves to cook.
Example of a transitional kitchen design in San Francisco
Example of a transitional kitchen design in San Francisco

Sponsored
Westerville, OH
Fresh Pointe Studio
Industry Leading Interior Designers & Decorators | Delaware County, OH

COLE VALLEY BATHROOM
photo: Michele Lee Willson
Inspiration for a contemporary blue tile blue floor bathroom remodel in San Francisco with flat-panel cabinets, medium tone wood cabinets, white walls, an integrated sink and white countertops
Inspiration for a contemporary blue tile blue floor bathroom remodel in San Francisco with flat-panel cabinets, medium tone wood cabinets, white walls, an integrated sink and white countertops

Photography by Patrick Brickman
Open concept kitchen - huge cottage galley dark wood floor and brown floor open concept kitchen idea in Charleston with a farmhouse sink, shaker cabinets, white cabinets, quartz countertops, white backsplash, brick backsplash, stainless steel appliances, an island and white countertops
Open concept kitchen - huge cottage galley dark wood floor and brown floor open concept kitchen idea in Charleston with a farmhouse sink, shaker cabinets, white cabinets, quartz countertops, white backsplash, brick backsplash, stainless steel appliances, an island and white countertops

The residence received a full gut renovation to create a modern coastal retreat vacation home. This was achieved by using a neutral color pallet of sands and blues with organic accents juxtaposed with custom furniture’s clean lines and soft textures.

Example of a mid-sized transitional l-shaped light wood floor and gray floor eat-in kitchen design in Chicago with an undermount sink, white cabinets, quartz countertops, white backsplash, stone slab backsplash, stainless steel appliances, an island, white countertops and shaker cabinets

Inspiration for a country single-wall gray floor dedicated laundry room remodel in Denver with a farmhouse sink, shaker cabinets, gray cabinets, white walls, a side-by-side washer/dryer and white countertops

Inspiration for a large contemporary walk-out light wood floor and beige floor basement remodel in Omaha with white walls and no fireplace

Marion Brenner Photography
Example of a large trendy front yard tile patio design in San Francisco with no cover
Example of a large trendy front yard tile patio design in San Francisco with no cover

Powder room - mid-sized contemporary gray tile beige floor powder room idea in DC Metro with gray walls, a wall-mount sink and gray countertops

Christie Share
Inspiration for a mid-sized transitional galley porcelain tile and gray floor utility room remodel in Chicago with an utility sink, flat-panel cabinets, light wood cabinets, gray walls, a side-by-side washer/dryer and brown countertops
Inspiration for a mid-sized transitional galley porcelain tile and gray floor utility room remodel in Chicago with an utility sink, flat-panel cabinets, light wood cabinets, gray walls, a side-by-side washer/dryer and brown countertops

Example of a classic single-wall dark wood floor and brown floor wet bar design in New York with an undermount sink, recessed-panel cabinets, gray cabinets, wood countertops, gray backsplash, subway tile backsplash and brown countertops
Home Design Ideas

Sponsored
Columbus, OH
Dave Fox Design Build Remodelers
Columbus Area's Luxury Design Build Firm | 17x Best of Houzz Winner!

Walk-in closet - mid-sized transitional gender-neutral carpeted and beige floor walk-in closet idea in Boston with open cabinets and white cabinets

A master bathroom gets an update with a dramatic blue glass tile waterfall accenting the large format Carrara tile shower wall. The blue vanity pulls the color around the room.

Large trendy open concept light wood floor and beige floor living room photo in Phoenix with white walls, a ribbon fireplace, a tile fireplace and a media wall
56

























