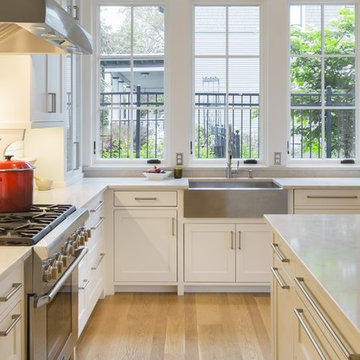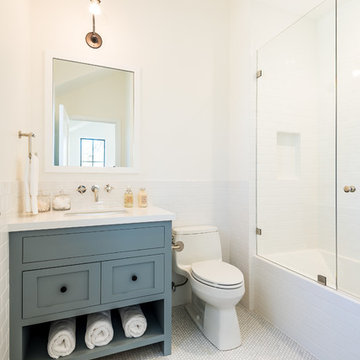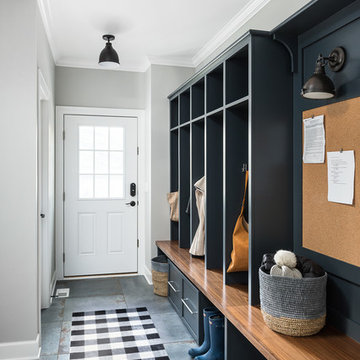Home Design Ideas
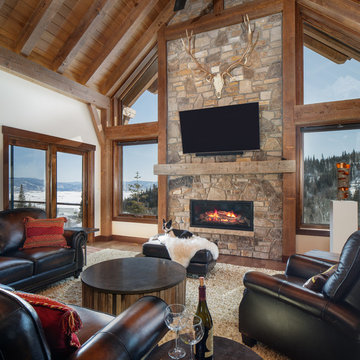
Fireplace, timber, stone
Example of a mountain style medium tone wood floor family room design in Denver with white walls, a ribbon fireplace, a stone fireplace and a wall-mounted tv
Example of a mountain style medium tone wood floor family room design in Denver with white walls, a ribbon fireplace, a stone fireplace and a wall-mounted tv

Entryway with modern staircase and white oak wood stairs and ceiling details.
Inspiration for a transitional light wood floor, shiplap ceiling and brown floor single front door remodel in Minneapolis with white walls and a black front door
Inspiration for a transitional light wood floor, shiplap ceiling and brown floor single front door remodel in Minneapolis with white walls and a black front door
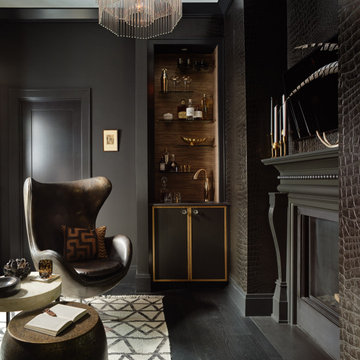
Inspiration for a mid-sized transitional dark wood floor and black floor study room remodel in San Francisco with black walls, a two-sided fireplace and a wood fireplace surround
Find the right local pro for your project

Eat-in kitchen - mid-sized transitional medium tone wood floor and brown floor eat-in kitchen idea in Denver with an undermount sink, shaker cabinets, white cabinets, quartz countertops, white backsplash, subway tile backsplash, stainless steel appliances, an island and white countertops
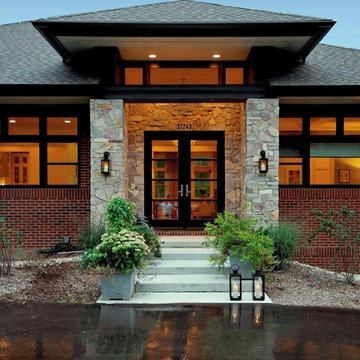
Brad Ziegler Photography
Trendy entryway photo in Detroit with a glass front door
Trendy entryway photo in Detroit with a glass front door
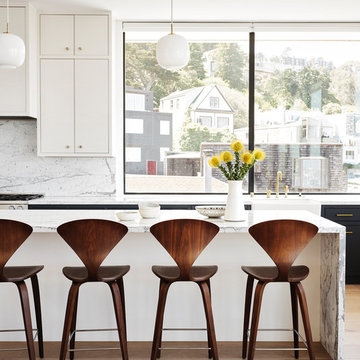
Example of a large mid-century modern light wood floor and beige floor open concept kitchen design in San Francisco with a farmhouse sink, flat-panel cabinets, white cabinets, white backsplash, stone slab backsplash, an island, white countertops and marble countertops

Classic elegance with a fresh face characterizes this stunner, adorned in Benjamin Moore’s pale green “Vale Mist”. For a serene, cohesive look, the beadboard and casings are painted to match. Counters and backsplashes are subtly-veined Himalayan Marble. Flat panel inset cabinetry was enhanced with a delicate ogee profile and graceful bracket feet. Oak floors were artfully stenciled to form a diamond pattern with intersecting dots. Brushed brass fixtures and hardware lend old-world appeal with a stylish flourish. Balancing the formality are casual rattan bistro stools and dining chairs. A metal-rimmed glass tabletop allows full view of the curvaceous walnut pedestal.
Tucked into the narrow end of the kitchen is a cozy desk. Its walnut top warms the space, while mullion glass doors contribute openness. Preventing claustrophobia is a frosted wheel-style oculus window to boost light and depth.
A bold statement is made for the small hutch, where a neutral animal print wallpaper is paired with Benjamin Moore’s ruby-red semi-gloss “My Valentine” paint on cabinetry and trim. Glass doors display serving pieces. Juxtaposed against the saturated hue is the pop of a white marble counter and contemporary acrylic handles. What could have been a drab niche is now a jewel box!
This project was designed in collaboration with Ashley Sharpe of Sharpe Development and Design. Photography by Lesley Unruh.
Bilotta Designer: David Arnoff
Post Written by Paulette Gambacorta adapted for Houzz

Sponsored
Columbus, OH
Dave Fox Design Build Remodelers
Columbus Area's Luxury Design Build Firm | 17x Best of Houzz Winner!
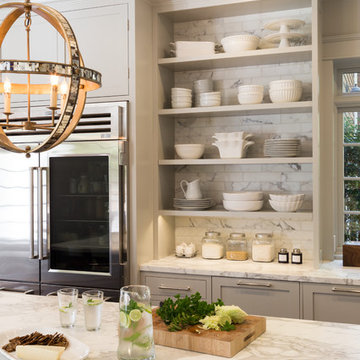
David Duncan Livingston
Inspiration for a large coastal medium tone wood floor eat-in kitchen remodel in San Francisco with open cabinets, white backsplash, stainless steel appliances and an island
Inspiration for a large coastal medium tone wood floor eat-in kitchen remodel in San Francisco with open cabinets, white backsplash, stainless steel appliances and an island

Inspiration for a country enclosed medium tone wood floor and brown floor family room library remodel in DC Metro with blue walls
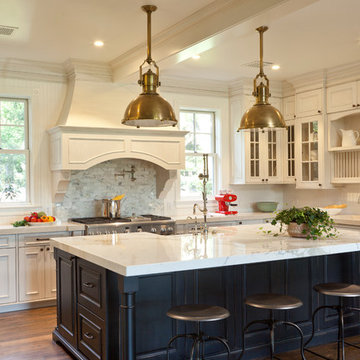
Request quote from Showcase Kitchens
Santa Barbara Design Home Kitchen. Kitchen Design and Layout by Charlie Rutledge from Showcase Kitchens and Baths.
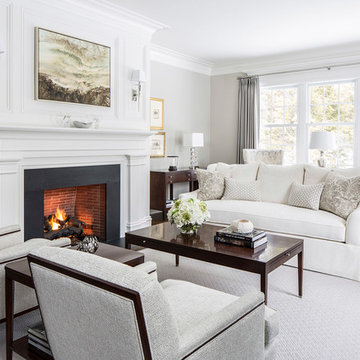
Marco Ricca Photography
Large transitional formal and open concept dark wood floor and brown floor living room photo in New York with gray walls, a standard fireplace, a plaster fireplace and no tv
Large transitional formal and open concept dark wood floor and brown floor living room photo in New York with gray walls, a standard fireplace, a plaster fireplace and no tv

Powder room - mid-sized traditional marble floor and gray floor powder room idea in Minneapolis with recessed-panel cabinets, gray cabinets, gray walls, an undermount sink, marble countertops and gray countertops

Sponsored
Columbus, OH
8x Best of Houzz
Dream Baths by Kitchen Kraft
Your Custom Bath Designers & Remodelers in Columbus I 10X Best Houzz
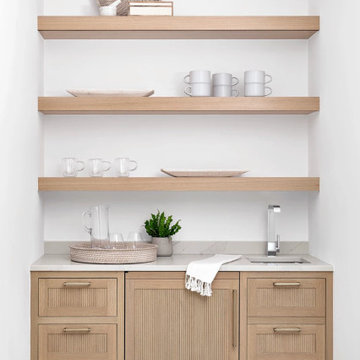
Example of a beach style single-wall light wood floor and beige floor wet bar design in Miami with an undermount sink, shaker cabinets, light wood cabinets and gray countertops

Cabinets: Custom ShowHouse 1" inset in Frosty White
Perimeter Countertops: Caesarstone Pebble
Island Countertop & Range Backsplash: Calcite Iceberg
Emily O'brien Photography
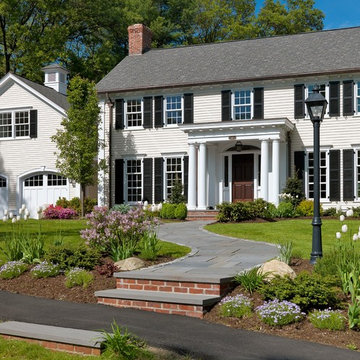
Photography by Richard Mandelkorn
Example of a mid-sized classic white two-story wood gable roof design in Boston
Example of a mid-sized classic white two-story wood gable roof design in Boston
Home Design Ideas
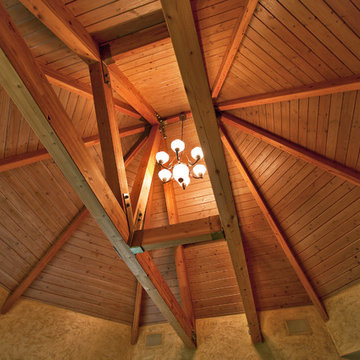
Sponsored
Columbus, OH
Structural Remodeling
Franklin County's Heavy Timber Specialists | Best of Houzz 2020!
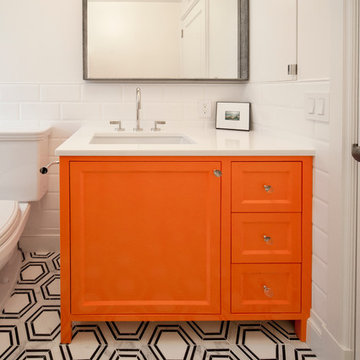
Small transitional 3/4 white tile and ceramic tile marble floor and gray floor bathroom photo in New York with recessed-panel cabinets, orange cabinets, a two-piece toilet, white walls, an undermount sink and quartzite countertops

Designing the Master Suite custom furnishings, bedding, window coverings and artwork to compliment the modern architecture while offering an elegant, serene environment for peaceful reflection were the chief objectives. The color scheme remains a warm neutral, like the limestone walls, along with soft accents of subdued greens, sage and silvered blues to bring the colors of the magnificent, long Hill country views into the space. Special effort was spent designing custom window coverings that wouldn't compete with the architecture, but appear integrated and operate easily to open wide the prized view fully and provide privacy when needed. To achieve an understated elegance, the textures are rich and refined with a glazed linen headboard fabric, plush wool and viscose rug, soft leather bench, velvet pillow, satin accents to custom bedding and an ultra fine linen for the drapery with accents of natural wood mixed with warm bronze and aged brass metal finishes. The original oil painting curated for this room sets a calming and serene tone for the space with an ever important focus on the beauty of nature.
The original fine art landscape painting for this room was created by Christa Brothers, of Brothers Fine Art Marfa.
134

























