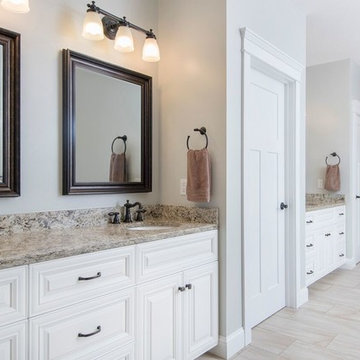Home Design Ideas
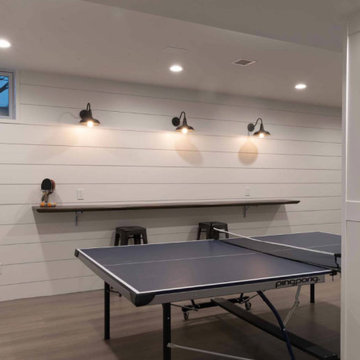
Inspiration for a mid-sized transitional look-out laminate floor and brown floor basement remodel in New York with gray walls and no fireplace

We built the wall out to make the custom millwork look built-in.
Example of a mid-sized transitional enclosed brown floor, medium tone wood floor and vaulted ceiling living room design in New York with a media wall and gray walls
Example of a mid-sized transitional enclosed brown floor, medium tone wood floor and vaulted ceiling living room design in New York with a media wall and gray walls

Landscape by Stonepocket located in Minnetonka, Minnesota Creating a elegant landscape to blend with a home with such character and charm was a challenge in controlled resistant. Did not want the landscape to overwhelm the home, nor did I want a typical landscape for this style that usually involves a box hedge. Utilizing light in the front to create a perennial garden give the home a sense of place. Keep the planting mostly to whites and greens in the back unifies the space.
photos by Stonepocket, Inc
Find the right local pro for your project

1960s open concept gray floor, exposed beam, vaulted ceiling and wood ceiling living room photo in San Francisco with white walls and a standard fireplace

Example of a small transitional medium tone wood floor powder room design in Minneapolis with a wall-mount sink, gray walls and a two-piece toilet

Photo Credit Sarah Greenman
Powder room - transitional powder room idea in Dallas with beaded inset cabinets and white cabinets
Powder room - transitional powder room idea in Dallas with beaded inset cabinets and white cabinets

Dining room view off of main entry hallway.
Photographer: Rob Karosis
Inspiration for a large cottage dark wood floor and brown floor kitchen/dining room combo remodel in New York with gray walls
Inspiration for a large cottage dark wood floor and brown floor kitchen/dining room combo remodel in New York with gray walls

Photography: Jason Stemple
Walk-in shower - large transitional master beige tile and ceramic tile ceramic tile walk-in shower idea in Charleston with recessed-panel cabinets, white cabinets, blue walls, an undermount sink and quartzite countertops
Walk-in shower - large transitional master beige tile and ceramic tile ceramic tile walk-in shower idea in Charleston with recessed-panel cabinets, white cabinets, blue walls, an undermount sink and quartzite countertops
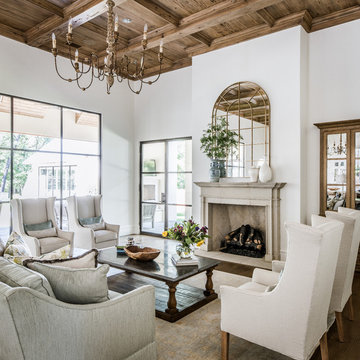
Living room - french country open concept dark wood floor living room idea in Dallas with white walls and a standard fireplace

The master bathroom was expanded into a bright modern space complete with a custom double vanity. Concrete-like quartz continues up the backsplash and complements the brass finishes.

Example of a large transitional master white tile and marble tile marble floor and white floor bathroom design in Salt Lake City with recessed-panel cabinets, white cabinets, white walls, an undermount sink, solid surface countertops and a hinged shower door
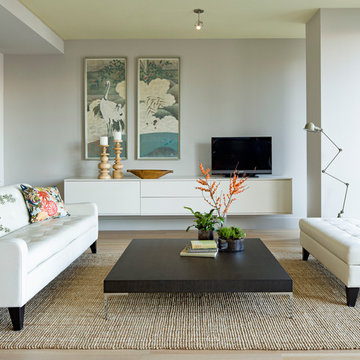
The apartment is north-facing so we chose a soft yellow for the ceiling to bring in a feeling of warmth and sunlight. The walls are a pale grey, and both colors find their way into the layers of Emily’s abstracted land and sea scape.

Eat-in kitchen - mid-sized coastal u-shaped medium tone wood floor and brown floor eat-in kitchen idea in Santa Barbara with a farmhouse sink, shaker cabinets, white cabinets, wood countertops, gray backsplash, subway tile backsplash, stainless steel appliances and an island

Sponsored
Columbus, OH
Dave Fox Design Build Remodelers
Columbus Area's Luxury Design Build Firm | 17x Best of Houzz Winner!

Amazing transformation of a large family Kitchen, including banquette seating around the table. Sub Zero and Wolf appliances and hardware by Armac Martin are some of the top-of-the-line finishes.
Space planning and cabinetry: Jennifer Howard, JWH
Cabinet Installation: JWH Construction Management
Photography: Tim Lenz.
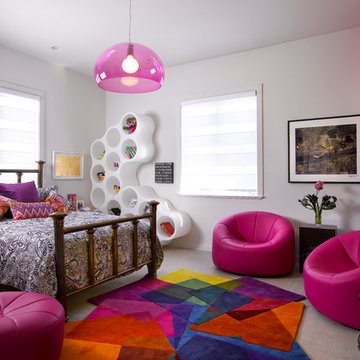
Hollub Homes | Interior design by Helene Hollub | Ken Hayden Photography
Example of a trendy girl carpeted kids' room design in Miami with white walls
Example of a trendy girl carpeted kids' room design in Miami with white walls

Inspiration for a farmhouse detached studio / workshop shed remodel in Portland

Martha O'Hara Interiors, Interior Design & Photo Styling | John Kraemer & Sons, Builder | Charlie & Co. Design, Architectural Designer | Corey Gaffer, Photography
Please Note: All “related,” “similar,” and “sponsored” products tagged or listed by Houzz are not actual products pictured. They have not been approved by Martha O’Hara Interiors nor any of the professionals credited. For information about our work, please contact design@oharainteriors.com.
Home Design Ideas

Sponsored
Over 300 locations across the U.S.
Schedule Your Free Consultation
Ferguson Bath, Kitchen & Lighting Gallery
Ferguson Bath, Kitchen & Lighting Gallery

Photography: Garett + Carrie Buell of Studiobuell/ studiobuell.com
Transitional master white tile and subway tile porcelain tile and gray floor bathroom photo in Nashville with shaker cabinets, gray cabinets, gray walls, an undermount sink, quartz countertops and white countertops
Transitional master white tile and subway tile porcelain tile and gray floor bathroom photo in Nashville with shaker cabinets, gray cabinets, gray walls, an undermount sink, quartz countertops and white countertops

: Exterior façade of modern farmhouse style home, clad in corrugated grey steel with wall lighting, offset gable roof with chimney, detached guest house and connecting breezeway, night shot. Photo by Tory Taglio Photography
4

























