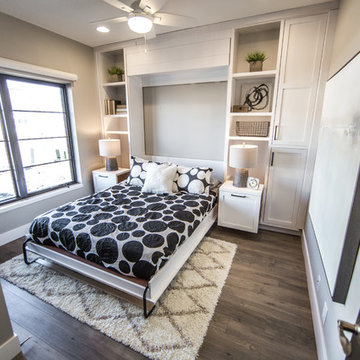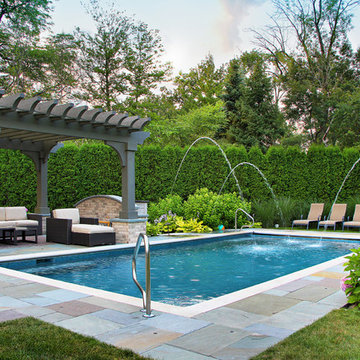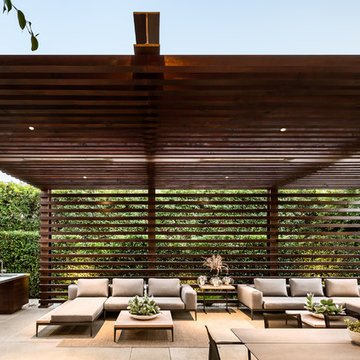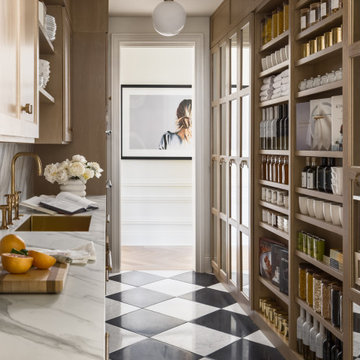Home Design Ideas

Our Indiana design studio gave this Centerville Farmhouse an urban-modern design language with a clean, streamlined look that exudes timeless, casual sophistication with industrial elements and a monochromatic palette.
Photographer: Sarah Shields
http://www.sarahshieldsphotography.com/
Project completed by Wendy Langston's Everything Home interior design firm, which serves Carmel, Zionsville, Fishers, Westfield, Noblesville, and Indianapolis.
For more about Everything Home, click here: https://everythinghomedesigns.com/
To learn more about this project, click here:
https://everythinghomedesigns.com/portfolio/urban-modern-farmhouse/

Open plan, spacious living. Honoring 1920’s architecture with a collected look.
Example of a transitional master gray tile and marble tile marble floor, gray floor and double-sink walk-in shower design in Other with shaker cabinets, gray cabinets, gray walls, marble countertops, a hinged shower door, gray countertops, an undermount sink and a freestanding vanity
Example of a transitional master gray tile and marble tile marble floor, gray floor and double-sink walk-in shower design in Other with shaker cabinets, gray cabinets, gray walls, marble countertops, a hinged shower door, gray countertops, an undermount sink and a freestanding vanity

Living room off the kitchen
reclaimed wood floors, plaster walls, custom furnshings and window treatments - stone facing on fireplace, metal cabinetry flanking fireplace and wrap around sectional sofa
Find the right local pro for your project

Matt Steeves Studio
Inspiration for a huge transitional medium tone wood floor kitchen remodel in Miami with an undermount sink, recessed-panel cabinets, gray cabinets, gray backsplash, mosaic tile backsplash, stainless steel appliances and two islands
Inspiration for a huge transitional medium tone wood floor kitchen remodel in Miami with an undermount sink, recessed-panel cabinets, gray cabinets, gray backsplash, mosaic tile backsplash, stainless steel appliances and two islands

Inspiration for a mid-sized transitional master gray tile and porcelain tile medium tone wood floor bathroom remodel in Charleston with shaker cabinets, white cabinets, white walls, an undermount sink, quartz countertops, a hinged shower door and white countertops

Paint by Sherwin Williams
Body Color - Agreeable Gray - SW 7029
Trim Color - Dover White - SW 6385
Media Room Wall Color - Accessible Beige - SW 7036
Floor & Wall Tile by Macadam Floor & Design
Tile Countertops & Shower Walls by Florida Tile
Tile Product Sequence in Drift (or in Breeze)
Shower Wall Accent Tile by Marazzi
Tile Product Luminescence in Silver
Shower Niche and Mud Set Shower Pan Tile by Tierra Sol
Tile Product - Driftwood in Brown Hexagon Mosaic
Sinks by Decolav
Sink Faucet by Delta Faucet
Windows by Milgard Windows & Doors
Window Product Style Line® Series
Window Supplier Troyco - Window & Door
Window Treatments by Budget Blinds
Lighting by Destination Lighting
Fixtures by Crystorama Lighting
Interior Design by Creative Interiors & Design
Custom Cabinetry & Storage by Northwood Cabinets
Customized & Built by Cascade West Development
Photography by ExposioHDR Portland
Original Plans by Alan Mascord Design Associates

photo credit: Haris Kenjar
Urban Electric lighting.
Rejuvenation hardware.
Viking range.
honed caesarstone countertops
6x6 irregular edge ceramic tile
vintage Moroccan rug

In this new construction, the client wanted to maximize sleeping space for visiting family and her grandchildren's overnight visits. With the custom, built-in murphy bed, the sleek, stylish and functional home office converts to a guest room in a snap.

Example of a small classic single-wall medium tone wood floor wet bar design in Orlando with an undermount sink, recessed-panel cabinets, black cabinets, laminate countertops and multicolored backsplash

The clear doors allow you to see the beauty of this tile shower!
Example of a mid-sized country master ceramic tile and black floor alcove shower design in Other with gray walls and a hinged shower door
Example of a mid-sized country master ceramic tile and black floor alcove shower design in Other with gray walls and a hinged shower door

Photo: Lisa Petrole
Huge trendy porcelain tile and gray floor entryway photo in San Francisco with a medium wood front door and white walls
Huge trendy porcelain tile and gray floor entryway photo in San Francisco with a medium wood front door and white walls

Inspiration for a large transitional master black floor and porcelain tile freestanding bathtub remodel in San Diego with shaker cabinets, dark wood cabinets, white walls, an undermount sink and quartz countertops

Example of a mid-sized transitional master gray tile, white tile and stone slab porcelain tile bathroom design in San Francisco with shaker cabinets, gray cabinets, a two-piece toilet, white walls, an undermount sink and marble countertops

Weiller - 2014
Elegant laundry room photo in San Francisco with raised-panel cabinets, white cabinets, gray walls and a side-by-side washer/dryer
Elegant laundry room photo in San Francisco with raised-panel cabinets, white cabinets, gray walls and a side-by-side washer/dryer

French Inspired Pool and Landscape. Designed and Photographed by Marco Romani, RLA - Landscape Architect. Arrow
Example of a classic backyard stone and rectangular pool fountain design in Chicago
Example of a classic backyard stone and rectangular pool fountain design in Chicago

This gourmet kitchen includes wood burning pizza oven, grill, side burner, egg smoker, sink, refrigerator, trash chute, serving station and more!
Photography: Daniel Driensky
Home Design Ideas

Kitchen with Cobsa White Crackle Back Splash with Brick Pattern Inset, White Cabinetry by Showcase Kitchens Inc, Taccoa Sandpoint Wood Flooring, Granite by The Granite Company

Bedroom Decorating ideas.
Rustic meets Urban Chic
Interior designer Rebecca Robeson, mixed the glamour of luxury fabrics, furry rugs, brushed brass and polished nickel, clear walnut… both stained and painted... alongside rustic barn wood, clear oak and concrete with exposed ductwork, to come up with this dreamy, yet dramatic, urban loft style Bedroom.
Three whimsical "Bertjan Pot" pendant lights, suspend above the bed and nightstands creating a spectacular effect against the reclaimed barn wood wall.
At the foot of the bed, two comfortable upholstered chairs (Four-Hands) and a fabulous Italian leather pouf ottoman, sit quietly on an oversized bamboo silk and sheepskin rug. Rebecca adds coziness and personality with 2 oval mirrors directly above the custom-made nightstands.
Adjacent the bed wall, another opportunity to add texture to the 13-foot-tall room with barn wood, serving as its backdrop to a large 108” custom made dresser and 72” flat screen television.
Collected and gathered bedding and accessories make this a cozy and personal resting place for our homeowner.
In this Bedroom, all furniture pieces and window treatments are custom designs by Interior Designer Rebecca Robeson made specifically for this project.
Contractor installed barn wood, Earthwood Custom Remodeling, Inc.
Black Whale Lighting
Photos by Ryan Garvin Photography

Ciro Coelho Photography
Example of a trendy patio design in Santa Barbara
Example of a trendy patio design in Santa Barbara
296

























