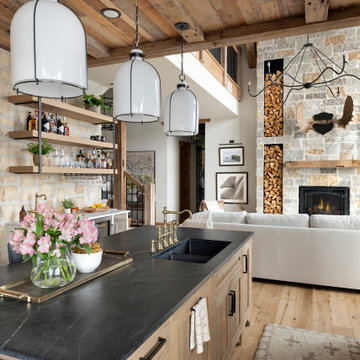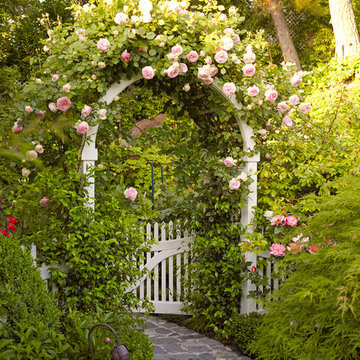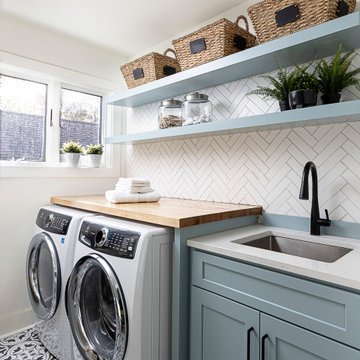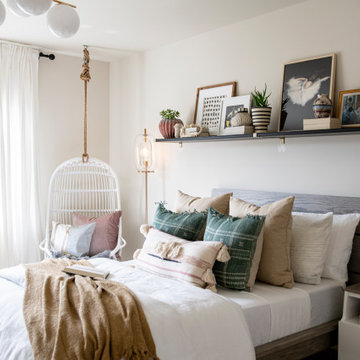Home Design Ideas
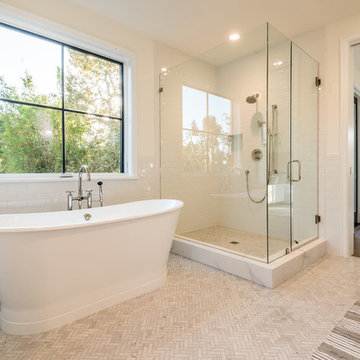
Set upon an oversized and highly sought-after creekside lot in Brentwood, this two story home and full guest home exude a casual, contemporary farmhouse style and vibe. The main residence boasts 5 bedrooms and 5.5 bathrooms, each ensuite with thoughtful touches that accentuate the home’s overall classic finishes. The master retreat opens to a large balcony overlooking the yard accented by mature bamboo and palms. Other features of the main house include European white oak floors, recessed lighting, built in speaker system, attached 2-car garage and a laundry room with 2 sets of state-of-the-art Samsung washers and dryers. The bedroom suite on the first floor enjoys its own entrance, making it ideal for guests. The open concept kitchen features Calacatta marble countertops, Wolf appliances, wine storage, dual sinks and dishwashers and a walk-in butler’s pantry. The loggia is accessed via La Cantina bi-fold doors that fully open for year-round alfresco dining on the terrace, complete with an outdoor fireplace. The wonderfully imagined yard contains a sparkling pool and spa and a crisp green lawn and lovely deck and patio areas. Step down further to find the detached guest home, which was recognized with a Decade Honor Award by the Los Angeles Chapter of the AIA in 2006, and, in fact, was a frequent haunt of Frank Gehry who inspired its cubist design. The guest house has a bedroom and bathroom, living area, a newly updated kitchen and is surrounded by lush landscaping that maximizes its creekside setting, creating a truly serene oasis.

A stepping stone path meanders through drought-tolerant plantings including Dymondia, Rosemary 'Barbeque', and Euryops. The owner's favorite roses are integrated with Penstemon 'Apple Blossom' and variegated Tulbaghia 'Silver Lace' to provide color and contrast. Photo © Jude Parkinson-Morgan.
Find the right local pro for your project

The Club Woven by Summer Classics is the resin version of the aluminum Club Collection. Executed in durable woven wrought aluminum it is ideal for any outdoor space. Club Woven is hand woven in exclusive N-dura resin polyethylene in Oyster. French Linen, or Mahogany. The comfort of Club with the classic look and durability of resin will be perfect for any outdoor space.

Luxury kitchen
Example of a large transitional u-shaped medium tone wood floor enclosed kitchen design in Chicago with an undermount sink, shaker cabinets, white cabinets, white backsplash, subway tile backsplash, stainless steel appliances, an island and granite countertops
Example of a large transitional u-shaped medium tone wood floor enclosed kitchen design in Chicago with an undermount sink, shaker cabinets, white cabinets, white backsplash, subway tile backsplash, stainless steel appliances, an island and granite countertops

Photo Credit: Tiffany Ringwald
GC: Ekren Construction
Corner shower - large traditional master white tile and porcelain tile porcelain tile and beige floor corner shower idea in Charlotte with shaker cabinets, gray cabinets, a two-piece toilet, white walls, an undermount sink, marble countertops, a hinged shower door and gray countertops
Corner shower - large traditional master white tile and porcelain tile porcelain tile and beige floor corner shower idea in Charlotte with shaker cabinets, gray cabinets, a two-piece toilet, white walls, an undermount sink, marble countertops, a hinged shower door and gray countertops

Photo byAngie Seckinger
Small walk-in designed for maximum use of space. Custom accessory storage includes double-decker jewelry drawer with velvet inserts, Maple pull-outs behind door for necklaces & scarves, vanity area with mirror, slanted shoe shelves, valet rods & hooks.
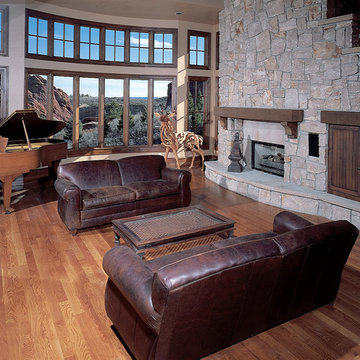
Sponsored
Columbus, OH

Authorized Dealer
Traditional Hardwood Floors LLC
Your Industry Leading Flooring Refinishers & Installers in Columbus

Mid-sized minimalist l-shaped light wood floor, beige floor and wood ceiling open concept kitchen photo in Austin with a farmhouse sink, shaker cabinets, black cabinets, quartzite countertops, white backsplash, marble backsplash, stainless steel appliances, an island and white countertops
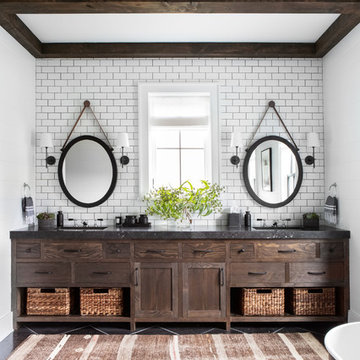
Architectural advisement, Interior Design, Custom Furniture Design & Art Curation by Chango & Co.
Architecture by Crisp Architects
Construction by Structure Works Inc.
Photography by Sarah Elliott
See the feature in Domino Magazine

blue accent wall, cozy farmhouse master bedroom with natural wood accents.
Bedroom - mid-sized country master carpeted and beige floor bedroom idea in Phoenix with white walls
Bedroom - mid-sized country master carpeted and beige floor bedroom idea in Phoenix with white walls
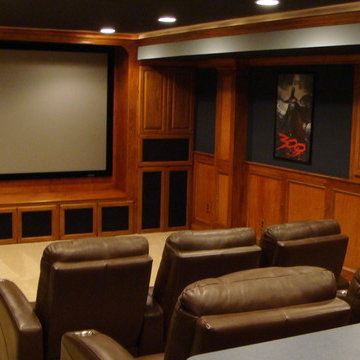
Sponsored
Delaware, OH
Buckeye Basements, Inc.
Central Ohio's Basement Finishing ExpertsBest Of Houzz '13-'21

Huge transitional light wood floor and beige floor open concept kitchen photo in Houston with an undermount sink, shaker cabinets, quartz countertops, stainless steel appliances, an island, white countertops and medium tone wood cabinets

Kath & Keith Photography
Mid-sized elegant built-in desk dark wood floor study room photo in Boston with gray walls and no fireplace
Mid-sized elegant built-in desk dark wood floor study room photo in Boston with gray walls and no fireplace

Kerri Fukkai
Minimalist master gray tile gray floor freestanding bathtub photo in Salt Lake City with flat-panel cabinets, medium tone wood cabinets, white walls, a vessel sink, wood countertops and brown countertops
Minimalist master gray tile gray floor freestanding bathtub photo in Salt Lake City with flat-panel cabinets, medium tone wood cabinets, white walls, a vessel sink, wood countertops and brown countertops

This couple purchased a second home as a respite from city living. Living primarily in downtown Chicago the couple desired a place to connect with nature. The home is located on 80 acres and is situated far back on a wooded lot with a pond, pool and a detached rec room. The home includes four bedrooms and one bunkroom along with five full baths.
The home was stripped down to the studs, a total gut. Linc modified the exterior and created a modern look by removing the balconies on the exterior, removing the roof overhang, adding vertical siding and painting the structure black. The garage was converted into a detached rec room and a new pool was added complete with outdoor shower, concrete pavers, ipe wood wall and a limestone surround.
Dining Room and Den Details:
Features a custom 10’ live edge white oak table. Linc designed it and built it himself in his shop with Owl Lumber and Home Things. This room was an addition along with the porch.
-Large picture windows
-Sofa, Blu Dot
-Credenza, Poliform
-White shiplap ceiling with white oak beams
-Flooring is rough wide plank white oak and distressed
Home Design Ideas
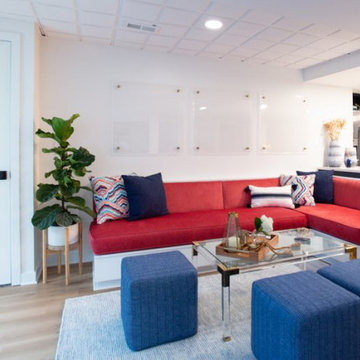
Sponsored
Columbus, OH
Shylee Grossman Interiors
Industry Leading Interior Designers & Decorators in Franklin County

Photo by Molly Winters
Example of a small classic gray tile and marble tile marble floor and gray floor walk-in shower design in Austin with shaker cabinets, blue cabinets, a one-piece toilet, an undermount sink, marble countertops, a hinged shower door and gray countertops
Example of a small classic gray tile and marble tile marble floor and gray floor walk-in shower design in Austin with shaker cabinets, blue cabinets, a one-piece toilet, an undermount sink, marble countertops, a hinged shower door and gray countertops

Design by Krista Watterworth Design Studio in Palm Beach Gardens, Florida. Photo by Lesley Unruh. A newly constructed home on the intercoastal waterway. A fun house to design with lots of warmth and coastal flair.

Photo Credit: Kathleen O'Donnell
Inspiration for a transitional dark wood floor wet bar remodel in New York with glass-front cabinets, gray cabinets, marble countertops, mirror backsplash, an undermount sink and white countertops
Inspiration for a transitional dark wood floor wet bar remodel in New York with glass-front cabinets, gray cabinets, marble countertops, mirror backsplash, an undermount sink and white countertops
536

























