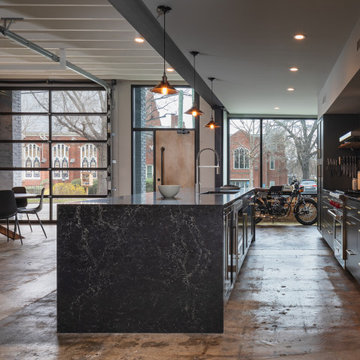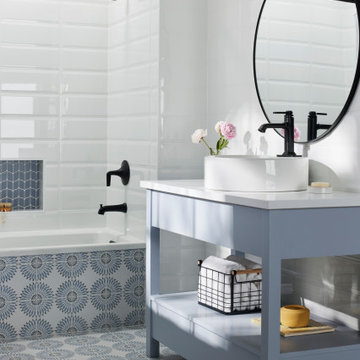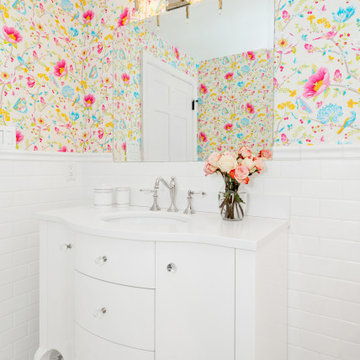Home Design Ideas

Small transitional dark wood floor and brown floor powder room photo in Detroit with flat-panel cabinets, dark wood cabinets, orange walls, a vessel sink and gray countertops

Image by Peter Rymwid Architectural Photography
Kitchen - large contemporary cement tile floor and gray floor kitchen idea in New York with an integrated sink, flat-panel cabinets, light wood cabinets, concrete countertops, paneled appliances, two islands and gray countertops
Kitchen - large contemporary cement tile floor and gray floor kitchen idea in New York with an integrated sink, flat-panel cabinets, light wood cabinets, concrete countertops, paneled appliances, two islands and gray countertops

Builder: John Kraemer & Sons | Architect: TEA2 Architects | Interior Design: Marcia Morine | Photography: Landmark Photography
Mountain style galley medium tone wood floor and brown floor eat-in kitchen photo in Minneapolis with a farmhouse sink, quartzite countertops, paneled appliances, shaker cabinets, black cabinets and no island
Mountain style galley medium tone wood floor and brown floor eat-in kitchen photo in Minneapolis with a farmhouse sink, quartzite countertops, paneled appliances, shaker cabinets, black cabinets and no island
Find the right local pro for your project

Example of a large trendy girl carpeted and white floor kids' room design in Chicago with white walls
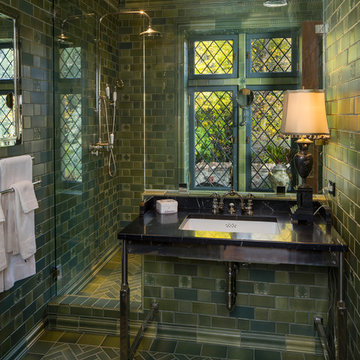
Joshua Caldwell Photography
Small elegant 3/4 green tile and ceramic tile double shower photo in Salt Lake City with green walls and a hinged shower door
Small elegant 3/4 green tile and ceramic tile double shower photo in Salt Lake City with green walls and a hinged shower door

Hartley Hill Design
When our clients moved into their already built home they decided to live in it for a while before making any changes. Once they were settled they decided to hire us as their interior designers to renovate and redesign various spaces of their home. As they selected the spaces to be renovated they expressed a strong need for storage and customization. They allowed us to design every detail as well as oversee the entire construction process directing our team of skilled craftsmen. The home is a traditional home so it was important for us to retain some of the traditional elements while incorporating our clients style preferences.
Custom designed by Hartley and Hill Design.
All materials and furnishings in this space are available through Hartley and Hill Design. www.hartleyandhilldesign.com
888-639-0639
Neil Landino Photography
Reload the page to not see this specific ad anymore

Mid-sized minimalist u-shaped medium tone wood floor and brown floor kitchen photo in San Francisco with an undermount sink, flat-panel cabinets, gray cabinets, gray backsplash, a peninsula, quartz countertops, marble backsplash and white countertops
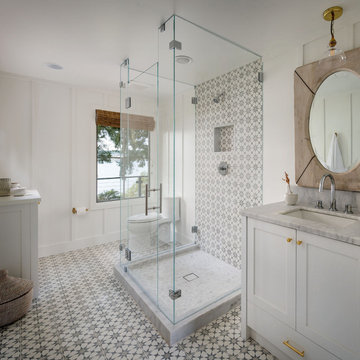
Inspiration for a country black and white tile mosaic tile floor and wall paneling bathroom remodel in Seattle
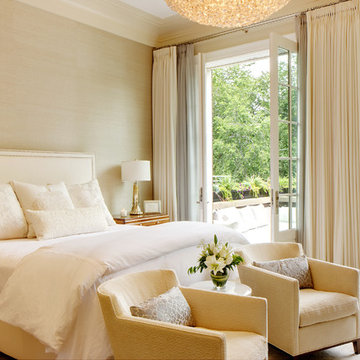
The clean, calm, restful interiors of this heart-of-the-city home are an antidote to urban living, and busy professional lives. As well, they’re an ode to enduring style that will accommodate the changing needs of the young family who lives here.
Photos by June Suthigoseeya
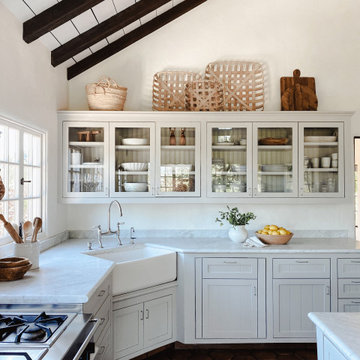
Inspiration for a cottage l-shaped dark wood floor, brown floor, exposed beam and vaulted ceiling kitchen remodel in San Francisco with a farmhouse sink, shaker cabinets, white cabinets, an island and white countertops
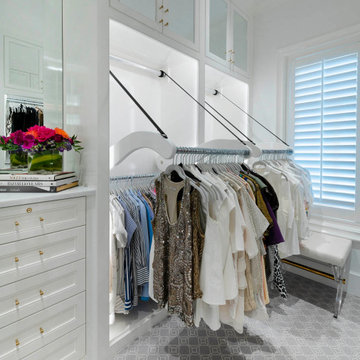
This long, narrow closet is bright, airy with extra storage, wardrobe pull downs and a shoe carousel. Mirrored upper cabinets go to the 10 foot ceiling.

Architecture, Interior Design, Custom Furniture Design & Art Curation by Chango & Co.
Example of a mid-sized classic built-in desk light wood floor and brown floor study room design in New York with gray walls and no fireplace
Example of a mid-sized classic built-in desk light wood floor and brown floor study room design in New York with gray walls and no fireplace
Reload the page to not see this specific ad anymore

All five bathrooms in this ski home have a refined approach, with Heath Ceramics handmade tile and a unified cabinetry motif throughout. Architecture & interior design by Michael Howells.
Photos by David Agnello, copyright 2012.
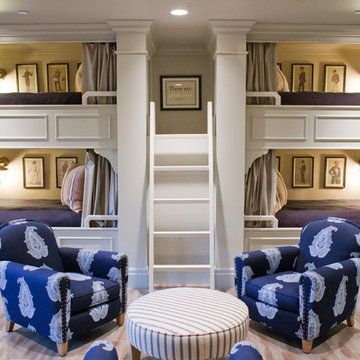
Britt Chudleigh
Elegant gender-neutral light wood floor kids' room photo in Salt Lake City
Elegant gender-neutral light wood floor kids' room photo in Salt Lake City
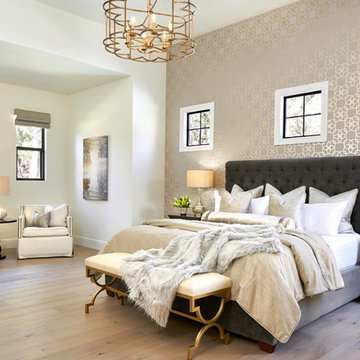
Master bedroom with sitting area and lovely wallpapered headboard wall, photo by Matthew Niemann
Bedroom - huge traditional master light wood floor bedroom idea in Austin with white walls
Bedroom - huge traditional master light wood floor bedroom idea in Austin with white walls
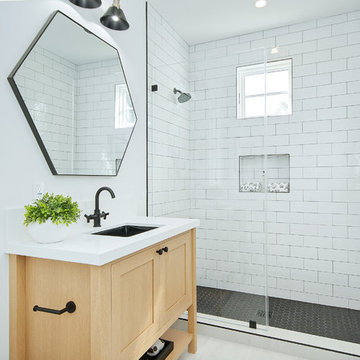
Inspiration for a coastal 3/4 white tile and subway tile white floor alcove shower remodel in Orange County with shaker cabinets, light wood cabinets, white walls, an undermount sink, a hinged shower door and white countertops
Home Design Ideas
Reload the page to not see this specific ad anymore

Powder room - mid-sized traditional black tile and porcelain tile cement tile floor and white floor powder room idea in Los Angeles with furniture-like cabinets, dark wood cabinets, a one-piece toilet, white walls, an undermount sink, tile countertops and white countertops

Sunroom - mid-sized traditional slate floor and gray floor sunroom idea in New York with a standard ceiling
32

























