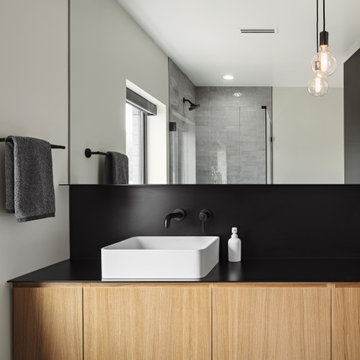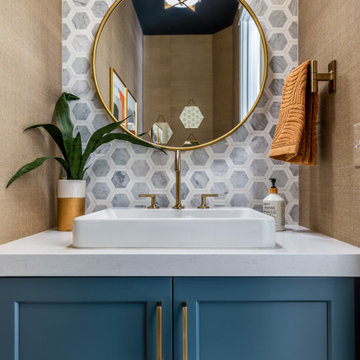Home Design Ideas

Example of a large beach style single-wall light wood floor and brown floor wet bar design in Other with a drop-in sink, shaker cabinets, white cabinets, quartz countertops, white backsplash, shiplap backsplash and white countertops

Bathroom - large transitional master ceramic tile and gray tile porcelain tile, white floor and double-sink bathroom idea in Atlanta with shaker cabinets, gray cabinets, a vessel sink, marble countertops, multicolored countertops and a built-in vanity
Find the right local pro for your project

The laundry room with side by side washer and dryer, plenty of folding space and a farmhouse sink. The gray-scale hexagon tiles add a fun element to this blue laundry.

Kitchen - coastal light wood floor and beige floor kitchen idea in Los Angeles with shaker cabinets, blue cabinets, white backsplash, subway tile backsplash, paneled appliances, an island and white countertops

Open concept kitchen - mid-sized modern concrete floor open concept kitchen idea in New York with flat-panel cabinets, dark wood cabinets, quartzite countertops, stainless steel appliances, an island and an integrated sink
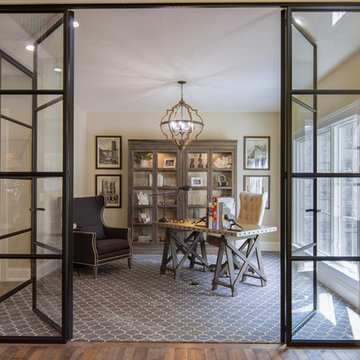
Home office - transitional freestanding desk dark wood floor and brown floor home office idea in Cleveland with beige walls
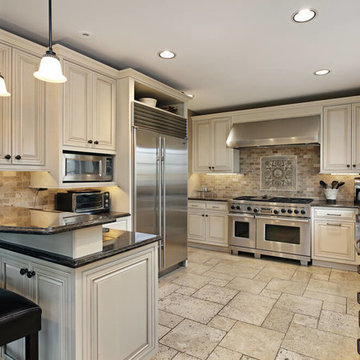
Sponsored
Galena, OH
Buckeye Restoration & Remodeling Inc.
Central Ohio's Premier Home Remodelers Since 1996
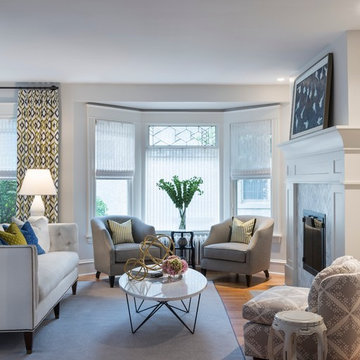
Martha O'Hara Interiors, Interior Design & Photo Styling | Corey Gaffer, Photography
Please Note: All “related,” “similar,” and “sponsored” products tagged or listed by Houzz are not actual products pictured. They have not been approved by Martha O’Hara Interiors nor any of the professionals credited. For information about our work, please contact design@oharainteriors.com.

Different textures and colors with wallpaper and wood.
Large trendy open concept vinyl floor, brown floor and wood wall family room photo in Minneapolis with gray walls, a ribbon fireplace and a wall-mounted tv
Large trendy open concept vinyl floor, brown floor and wood wall family room photo in Minneapolis with gray walls, a ribbon fireplace and a wall-mounted tv

The showstopper kitchen is punctuated by the blue skies and green rolling hills of this Omaha home's exterior landscape. The crisp black and white kitchen features a vaulted ceiling with wood ceiling beams, large modern black windows, wood look tile floors, Wolf Subzero appliances, a large kitchen island with seating for six, an expansive dining area with floor to ceiling windows, black and gold island pendants, quartz countertops and a marble tile backsplash. A scullery located behind the kitchen features ample pantry storage, a prep sink, a built-in coffee bar and stunning black and white marble floor tile.
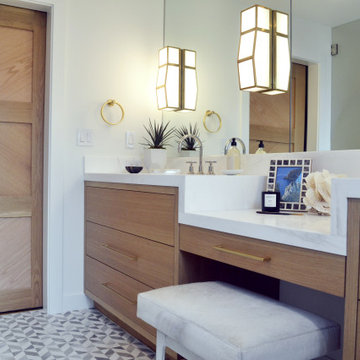
Example of a mid-sized trendy master gray floor bathroom design in San Francisco with flat-panel cabinets, medium tone wood cabinets, white walls, an undermount sink, white countertops and a built-in vanity
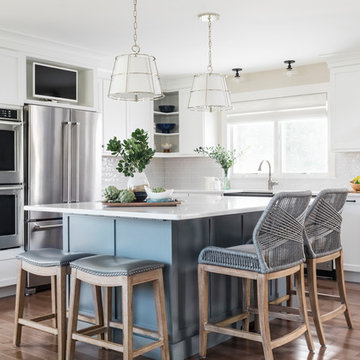
This Cape Cod house on Hyannis Harbor was designed to capture the views of the harbor. Coastal design elements such as ship lap, compass tile, and muted coastal colors come together to create an ocean feel.
Photography: Joyelle West
Interior Designer: Christine Granfield
Kitchen Designer: Donna Gavin
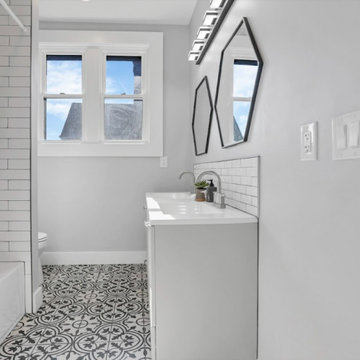
Sponsored
Columbus, OH
Capital City Construction & Remodeling
Franklin County's Custom Kitchen & Bath Designs for Everyday Living
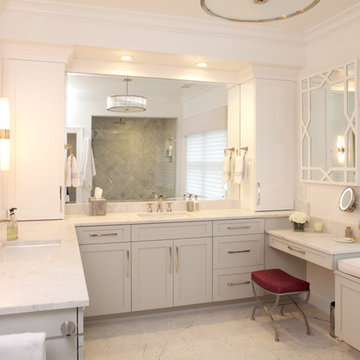
Master Bathroom with custom cabinetry, two vanities, makeup table and window seat.
Example of a large transitional master marble floor and white floor bathroom design in New York with shaker cabinets, white cabinets, white walls, an undermount sink and quartzite countertops
Example of a large transitional master marble floor and white floor bathroom design in New York with shaker cabinets, white cabinets, white walls, an undermount sink and quartzite countertops

This bathroom reflects a current feel that can be classified as transitional living or soft modern. Once again an example of white contrasting beautifully with dark cherry wood. The large bathroom vanity mirror makes the bathroom feel larger than it is.

Inspiration for a mid-sized transitional l-shaped medium tone wood floor and brown floor enclosed kitchen remodel in San Francisco with shaker cabinets, white cabinets, stainless steel appliances, an island, quartz countertops, white backsplash, glass tile backsplash and white countertops

John Gruen
Inspiration for a mid-sized timeless medium tone wood floor powder room remodel in New York with an undermount sink, open cabinets, white cabinets, limestone countertops and blue walls
Inspiration for a mid-sized timeless medium tone wood floor powder room remodel in New York with an undermount sink, open cabinets, white cabinets, limestone countertops and blue walls
Home Design Ideas
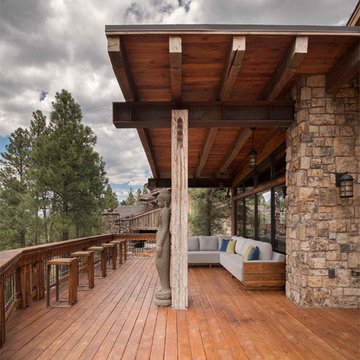
This unique project has heavy Asian influences due to the owner’s strong connection to Indonesia, along with a Mountain West flare creating a unique and rustic contemporary composition. This mountain contemporary residence is tucked into a mature ponderosa forest in the beautiful high desert of Flagstaff, Arizona. The site was instrumental on the development of our form and structure in early design. The 60 to 100 foot towering ponderosas on the site heavily impacted the location and form of the structure. The Asian influence combined with the vertical forms of the existing ponderosa forest led to the Flagstaff House trending towards a horizontal theme.
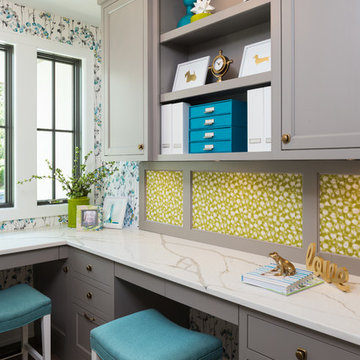
Study room - mid-sized transitional built-in desk dark wood floor study room idea in Minneapolis with multicolored walls and no fireplace

A fresh take on traditional style, this sprawling suburban home draws its occupants together in beautifully, comfortably designed spaces that gather family members for companionship, conversation, and conviviality. At the same time, it adroitly accommodates a crowd, and facilitates large-scale entertaining with ease. This balance of private intimacy and public welcome is the result of Soucie Horner’s deft remodeling of the original floor plan and creation of an all-new wing comprising functional spaces including a mudroom, powder room, laundry room, and home office, along with an exciting, three-room teen suite above. A quietly orchestrated symphony of grayed blues unites this home, from Soucie Horner Collections custom furniture and rugs, to objects, accessories, and decorative exclamationpoints that punctuate the carefully synthesized interiors. A discerning demonstration of family-friendly living at its finest.
34

























