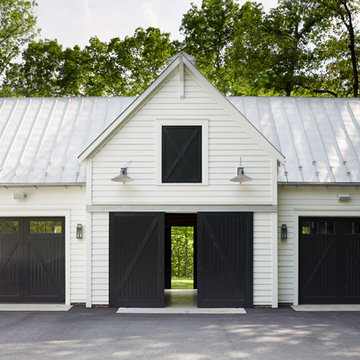Home Design Ideas

Jim Bartsch Photography
Large 1950s backyard stamped concrete and rectangular natural pool photo in Santa Barbara
Large 1950s backyard stamped concrete and rectangular natural pool photo in Santa Barbara
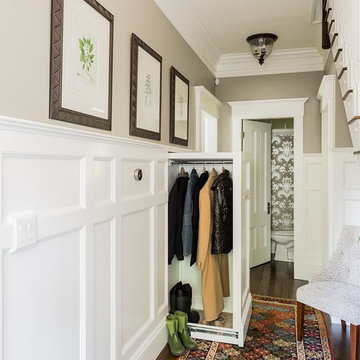
High wainscot paneling add formality and character. A hidden slide-out coat closet built into the wall takes advantage of an unused chase next to the fireplace.
At the far end of the hallway, a small powder room was relocated out of the kitchen area to allow privacy within the powder room, as well as create more useable space in the kitchen.
Find the right local pro for your project

This 10,970 square-foot, single-family home took the place of an obsolete structure in an established, picturesque Milwaukee suburb. The newly constructed house feels both fresh and relevant while being respectful of its surrounding traditional context. It is sited in a way that makes it feel as if it was there very early and the neighborhood developed around it. The home is clad in a custom blend of New York granite sourced from two quarries to get a unique color blend. Large, white cement board trim, standing-seam copper, large groupings of windows, and cut limestone accents are composed to create a home that feels both old and new—and as if it were plucked from a storybook. Marvin products helped tell this story with many available options and configurations that fit the design.

Large transitional u-shaped slate floor and gray floor open concept kitchen photo in Boston with an undermount sink, shaker cabinets, white cabinets, quartzite countertops, white backsplash, marble backsplash, stainless steel appliances and an island

Large tuscan master travertine floor and beige floor freestanding bathtub photo in San Diego with an undermount sink, shaker cabinets, white walls and dark wood cabinets

Elegant medium tone wood floor entryway photo in Charlotte with gray walls and a glass front door
Reload the page to not see this specific ad anymore

The photo doesn't even show how magnificent this slab of granite countertop is. We were able to install it in one piece without cutting it. The countertop has very fine slight sparkle to it. We wanted to create a more zen like shower but still very eye catching.
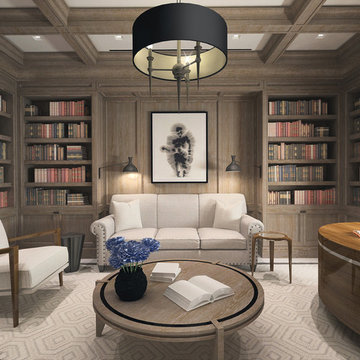
Brushed oak paneling, cabinets and ceiling beams
Home office library - large transitional freestanding desk home office library idea in New York with a stone fireplace
Home office library - large transitional freestanding desk home office library idea in New York with a stone fireplace

Photography by Patrick Brickman
Home by Lowcountry Premier Custom Homes
Example of a transitional dark wood floor eat-in kitchen design in Charleston with beaded inset cabinets, white cabinets, gray backsplash, stainless steel appliances and an island
Example of a transitional dark wood floor eat-in kitchen design in Charleston with beaded inset cabinets, white cabinets, gray backsplash, stainless steel appliances and an island
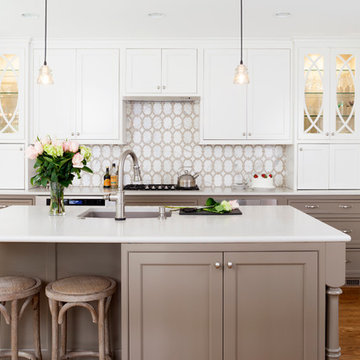
Project Developer Samantha Klickna http://www.houzz.com/pro/samanthaklickna/samantha-klickna-case-design-remodeling-inc
Designer Melissa Cooley http://www.houzz.com/pro/melissagrimes04/melissa-grimes-udcp-case-design-remodeling-inc
Project Manager Greg Polen
Photography: Stacy Zarin-Goldberg
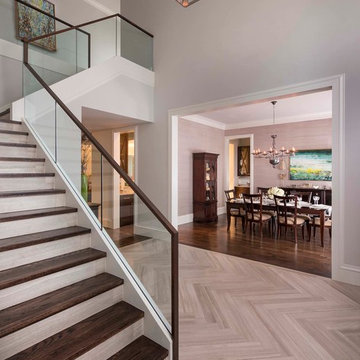
Inspiration for a transitional wooden l-shaped glass railing staircase remodel in Dallas with tile risers

Ryann Ford
Inspiration for a large transitional dark wood floor and brown floor eat-in kitchen remodel in Austin with white cabinets, stone tile backsplash, stainless steel appliances, shaker cabinets, solid surface countertops, white backsplash, black countertops and an island
Inspiration for a large transitional dark wood floor and brown floor eat-in kitchen remodel in Austin with white cabinets, stone tile backsplash, stainless steel appliances, shaker cabinets, solid surface countertops, white backsplash, black countertops and an island
Reload the page to not see this specific ad anymore
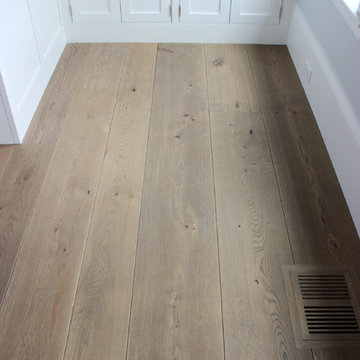
Eurosawn solid White Oak planks in random widths, 7”-11”. The 3/4” thick planks are hand brushed and custom-stained with a matte finish.
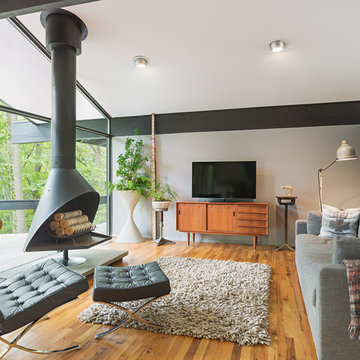
Sam Oberter Photography
1950s medium tone wood floor living room photo in Philadelphia with gray walls and a tv stand
1950s medium tone wood floor living room photo in Philadelphia with gray walls and a tv stand
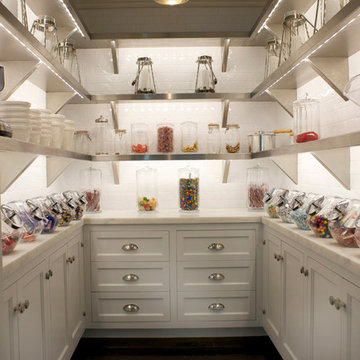
Candy Room Cabinetry by East End Country Kitchens
Photo by Tony Lopez
Elegant kitchen pantry photo in New York with subway tile backsplash
Elegant kitchen pantry photo in New York with subway tile backsplash
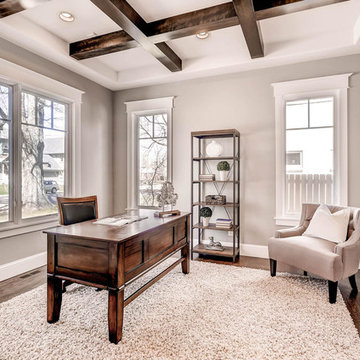
Home office - mid-sized transitional freestanding desk dark wood floor home office idea in Denver with gray walls and no fireplace
Home Design Ideas
Reload the page to not see this specific ad anymore
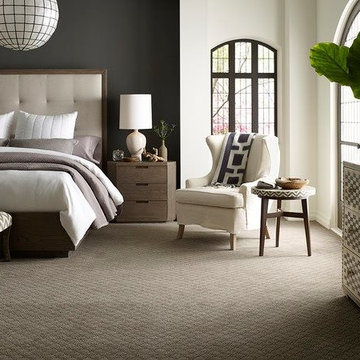
Bedroom - large transitional master carpeted and brown floor bedroom idea in DC Metro with black walls and no fireplace
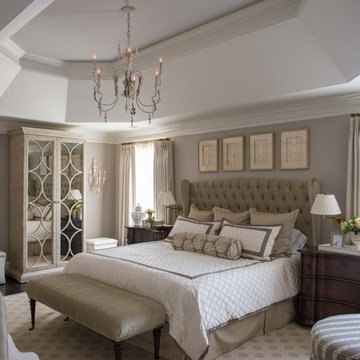
Photo Credit: Julie Anne Neill - julieannephoto.com
Bedroom - large traditional master carpeted bedroom idea in Atlanta with gray walls and no fireplace
Bedroom - large traditional master carpeted bedroom idea in Atlanta with gray walls and no fireplace

The Cicero is a modern styled home for today’s contemporary lifestyle. It features sweeping facades with deep overhangs, tall windows, and grand outdoor patio. The contemporary lifestyle is reinforced through a visually connected array of communal spaces. The kitchen features a symmetrical plan with large island and is connected to the dining room through a wide opening flanked by custom cabinetry. Adjacent to the kitchen, the living and sitting rooms are connected to one another by a see-through fireplace. The communal nature of this plan is reinforced downstairs with a lavish wet-bar and roomy living space, perfect for entertaining guests. Lastly, with vaulted ceilings and grand vistas, the master suite serves as a cozy retreat from today’s busy lifestyle.
Photographer: Brad Gillette
1840

























