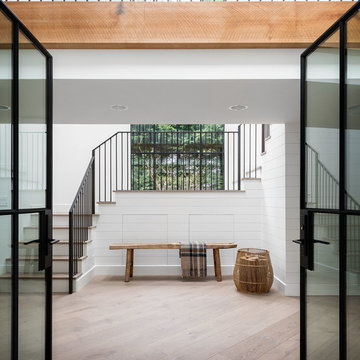Home Design Ideas

Design by Jennifer Clapp
Transitional medium tone wood floor hallway photo in Boston with white walls
Transitional medium tone wood floor hallway photo in Boston with white walls

Basement - large rustic look-out carpeted basement idea in Chicago with no fireplace
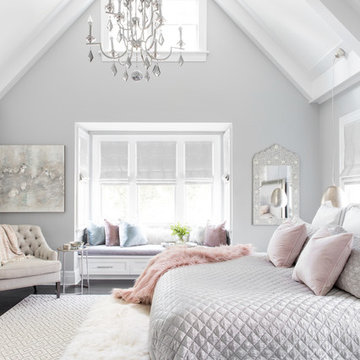
Raquel Langworthy
Example of a small beach style master medium tone wood floor and brown floor bedroom design in New York with gray walls
Example of a small beach style master medium tone wood floor and brown floor bedroom design in New York with gray walls
Find the right local pro for your project

Large transitional l-shaped medium tone wood floor and brown floor kitchen photo in Columbus with an undermount sink, recessed-panel cabinets, green cabinets, marble countertops, white backsplash, ceramic backsplash, stainless steel appliances, an island and white countertops

Bob Fortner Photography
Mid-sized farmhouse master white tile and ceramic tile porcelain tile and brown floor bathroom photo in Raleigh with recessed-panel cabinets, white cabinets, a two-piece toilet, white walls, an undermount sink, marble countertops, a hinged shower door and white countertops
Mid-sized farmhouse master white tile and ceramic tile porcelain tile and brown floor bathroom photo in Raleigh with recessed-panel cabinets, white cabinets, a two-piece toilet, white walls, an undermount sink, marble countertops, a hinged shower door and white countertops
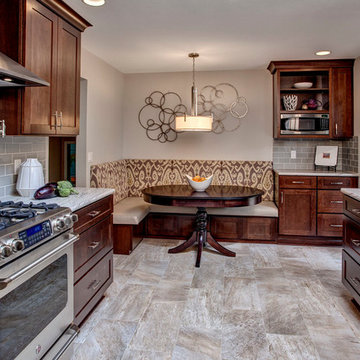
Photos by: John Willbanks
Eat-in kitchen - mid-sized traditional galley eat-in kitchen idea in Seattle with stainless steel appliances, subway tile backsplash, shaker cabinets, dark wood cabinets, gray backsplash, no island and an undermount sink
Eat-in kitchen - mid-sized traditional galley eat-in kitchen idea in Seattle with stainless steel appliances, subway tile backsplash, shaker cabinets, dark wood cabinets, gray backsplash, no island and an undermount sink

Starting with the great room; the center of attention is the linear fireplace faced with rich walnut paneling and flanked by walnut floating shelves with storage cabinets below painted “Railings” by Farrow & Ball. Gold Clemente Wall sconces spotlight family pictures and whimsical art pieces. Notice the custom wall paneling with an inset fit perfectly for the mounted TV. This wall paneling aligns so perfectly with a thoughtfully curated bookshelf that covertly opens to a (Surprise!) home office.
Reload the page to not see this specific ad anymore

Inspiration for a transitional formal and open concept dark wood floor and brown floor living room remodel in New York with white walls, a standard fireplace, a tile fireplace and no tv
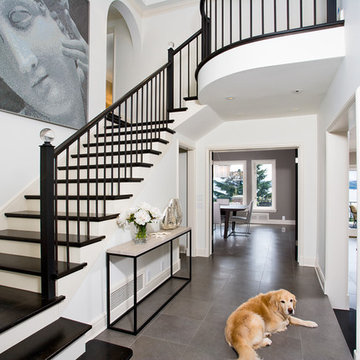
Entryway with Buxy Cendre tile from Statements Tile, Inc.
Tile Mosaic on the wall designed by client from a favorite picture.
Photo-Mckinney
Inspiration for a timeless gray floor entryway remodel in Seattle with a black front door
Inspiration for a timeless gray floor entryway remodel in Seattle with a black front door

Seated home bar - mid-sized transitional u-shaped dark wood floor seated home bar idea in Minneapolis with concrete countertops, white backsplash, subway tile backsplash and an undermount sink

Spa like guest bath featuring walk in shower tub area, custom lighting and stone walls. Freestanding tub and floor mounted faucet by Wetstyle. Interior design provided by Michelle Rein at American Artisans.

The exterior of this home is a modern composition of intersecting masses and planes, all cleanly proportioned. The natural wood overhang and front door stand out from the monochromatic taupe/bronze color scheme. http://www.kipnisarch.com
Cable Photo/Wayne Cable http://selfmadephoto.com
Reload the page to not see this specific ad anymore

Example of a large trendy open concept medium tone wood floor family room library design in Minneapolis with white walls, no fireplace and no tv

Eat-in kitchen - mid-sized coastal u-shaped medium tone wood floor and brown floor eat-in kitchen idea in Tampa with an undermount sink, shaker cabinets, white cabinets, quartz countertops, white backsplash, porcelain backsplash, stainless steel appliances, an island and white countertops

Open concept kitchen - large farmhouse l-shaped light wood floor and beige floor open concept kitchen idea in Boise with a farmhouse sink, shaker cabinets, white cabinets, quartz countertops, white backsplash, subway tile backsplash, stainless steel appliances, an island and white countertops
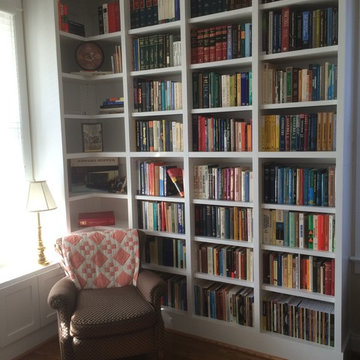
Example of a small transitional medium tone wood floor and brown floor home office library design in Charlotte with beige walls and no fireplace
Home Design Ideas
Reload the page to not see this specific ad anymore

Sunny Daze Photography
Entryway - contemporary light wood floor and brown floor entryway idea in Boise with black walls and a dark wood front door
Entryway - contemporary light wood floor and brown floor entryway idea in Boise with black walls and a dark wood front door

Inspiration for a contemporary dark wood floor and brown floor kitchen remodel in Raleigh with an undermount sink, recessed-panel cabinets, white cabinets, marble countertops, gray backsplash, subway tile backsplash, stainless steel appliances, an island and multicolored countertops

Bay Head, New Jersey Transitional Kitchen designed by Stonington Cabinetry & Designs
https://www.kountrykraft.com/photo-gallery/hale-navy-kitchen-cabinets-bay-head-nj-j103256/
Photography by Chris Veith
#KountryKraft #CustomCabinetry
Cabinetry Style: Inset/No Bead
Door Design: TW10 Hyrbid
Custom Color: Custom Paint Match to Benjamin Moore Hale Navy
Job Number: J103256
224


























