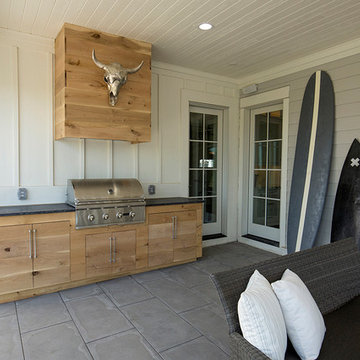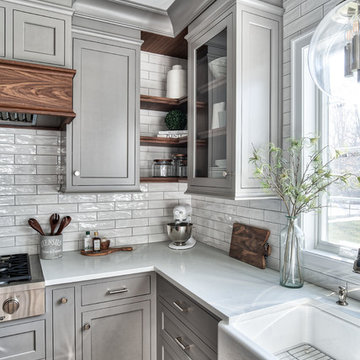Home Design Ideas
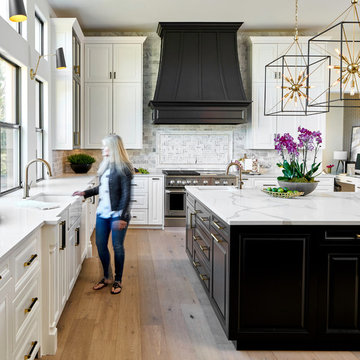
Matthew Niemann Photography
Inspiration for a transitional kitchen remodel in Austin
Inspiration for a transitional kitchen remodel in Austin
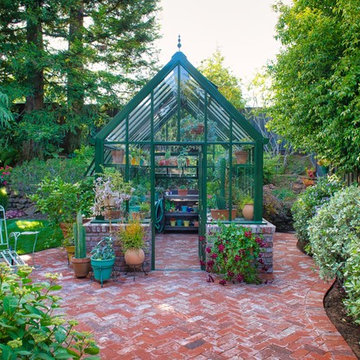
Photography by Brent Bear
Example of a mid-sized classic detached greenhouse design in San Francisco
Example of a mid-sized classic detached greenhouse design in San Francisco

PC: Pinterest
Transitional l-shaped medium tone wood floor and brown floor kitchen photo in Seattle with a farmhouse sink, recessed-panel cabinets, gray cabinets, white backsplash, stainless steel appliances, an island and white countertops
Transitional l-shaped medium tone wood floor and brown floor kitchen photo in Seattle with a farmhouse sink, recessed-panel cabinets, gray cabinets, white backsplash, stainless steel appliances, an island and white countertops
Find the right local pro for your project

Bathroom - large transitional master black and white tile and ceramic tile porcelain tile and black floor bathroom idea in Providence with open cabinets, a two-piece toilet, gray walls, a console sink, a hinged shower door and black countertops

Living room - large coastal dark wood floor and brown floor living room idea in Dallas with white walls, a standard fireplace, a wood fireplace surround and a concealed tv

Photography by David Duncan Livingston
Corner shower - cottage master white tile and subway tile gray floor corner shower idea in San Francisco with flat-panel cabinets, dark wood cabinets, a two-piece toilet, white walls, an undermount sink, a hinged shower door and white countertops
Corner shower - cottage master white tile and subway tile gray floor corner shower idea in San Francisco with flat-panel cabinets, dark wood cabinets, a two-piece toilet, white walls, an undermount sink, a hinged shower door and white countertops
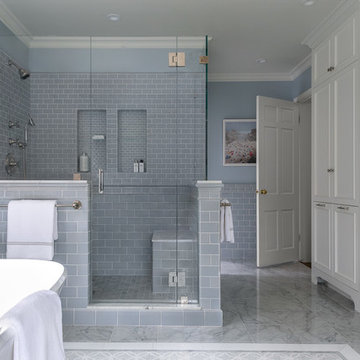
Elegant blue tile and subway tile gray floor bathroom photo in San Francisco with recessed-panel cabinets, white cabinets, blue walls, a hinged shower door and white countertops
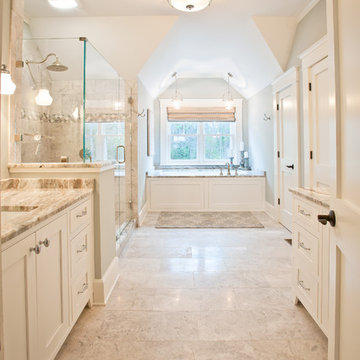
Sponsored
Westerville, OH
T. Walton Carr, Architects
Franklin County's Preferred Architectural Firm | Best of Houzz Winner

Darren Setlow Photography
Large cottage l-shaped light wood floor, beige floor and exposed beam eat-in kitchen photo in Portland Maine with a farmhouse sink, shaker cabinets, white cabinets, granite countertops, gray backsplash, subway tile backsplash, paneled appliances, an island and multicolored countertops
Large cottage l-shaped light wood floor, beige floor and exposed beam eat-in kitchen photo in Portland Maine with a farmhouse sink, shaker cabinets, white cabinets, granite countertops, gray backsplash, subway tile backsplash, paneled appliances, an island and multicolored countertops

This barrier free (curbless) shower was designed for easy access. The perfect solution for the elderly or anyone who wants to enter the shower without any issues. The dark gray concrete look floor tile extends uninterrupted into the shower. Satin nickel fixtures and a teak shower stool provide some contrast. Walls are also built with plywood substrate in order to any grab bars if the situation ever arises.
Photo: Stephen Allen

Turning into the backyard, a two-tiered pergola and social space make for a grand arrival. Scroll down to the first "before" photo for a peek at what it looked like when we first did our site inventory in the snow. Design by John Algozzini and Kevin Manning.
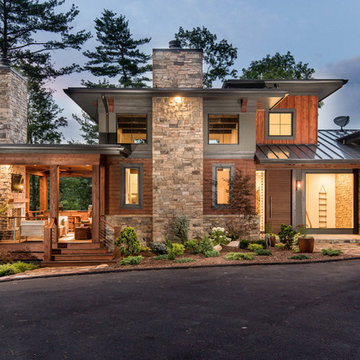
Example of a large trendy multicolored three-story mixed siding house exterior design in Other with a metal roof

Walk-in closet - small transitional gender-neutral slate floor and multicolored floor walk-in closet idea in Other with flat-panel cabinets and white cabinets
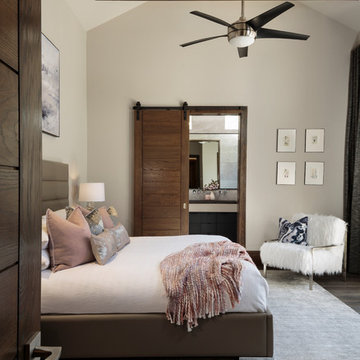
Example of a mid-sized minimalist master dark wood floor and brown floor bedroom design in Miami with beige walls and no fireplace

GENEVA CABINET COMPANY, LLC., Lake Geneva, WI., -What better way to reflect your lake location than with a splash of blue. This kitchen pairs the bold Naval finish from Shiloh Cabinetry with a bright rim of Polar White Upper cabinets. All is balanced with the warmth of their Maple Gunstock finish on the wine/beverage bar and the subtle texture of Shiplap walls.
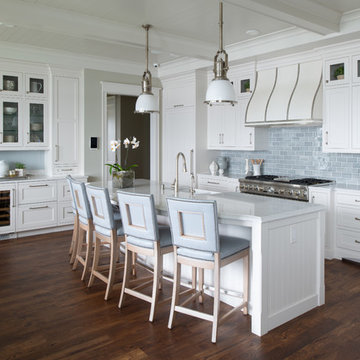
Inspiration for a coastal dark wood floor and brown floor kitchen remodel in Minneapolis with shaker cabinets, white cabinets, blue backsplash, subway tile backsplash, stainless steel appliances, an island and white countertops

Joyelle West
Bathroom - mid-sized contemporary 3/4 marble tile, gray tile and white tile white floor bathroom idea in Boston with flat-panel cabinets, black cabinets, a one-piece toilet, white walls, an undermount sink, marble countertops and gray countertops
Bathroom - mid-sized contemporary 3/4 marble tile, gray tile and white tile white floor bathroom idea in Boston with flat-panel cabinets, black cabinets, a one-piece toilet, white walls, an undermount sink, marble countertops and gray countertops
Home Design Ideas
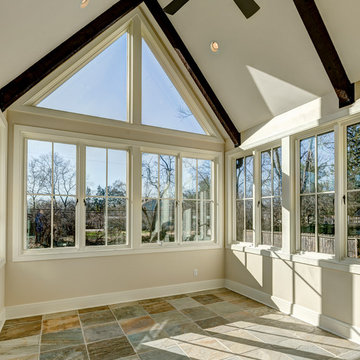
Sponsored
Columbus, OH
Hope Restoration & General Contracting
Columbus Design-Build, Kitchen & Bath Remodeling, Historic Renovations

A dining room with impact! This is the first room one sees when entering this home, so impact was important. Blue flamestitch wallcovering above a 7 feet high wainscoting blends with leather side chairs and blue velvet captain's chairs. The custom dining table is walnut with a brass base. Anchoring the area is a modern patterned gray area rug and a brass and glass sputnik light fixture crowns the tray ceiling.
Photo: Stephen Allen

Example of a small transitional 3/4 gray tile and subway tile marble floor and gray floor bathroom design in New York with shaker cabinets, white cabinets, a two-piece toilet, gray walls, marble countertops and white countertops
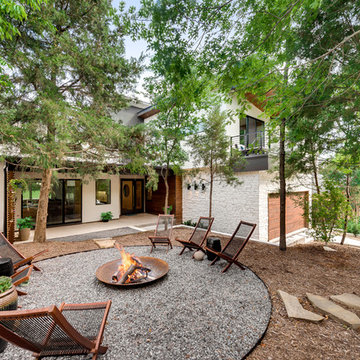
Example of a trendy backyard gravel patio design in Dallas with a fire pit and no cover
3968

























