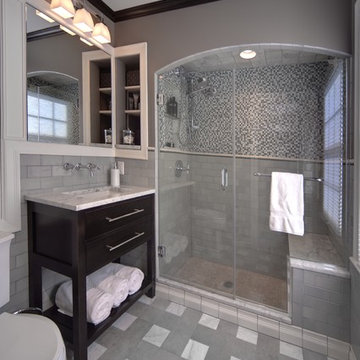Home Design Ideas

Nate Fischer Interior Design
Inspiration for a large contemporary dark wood floor and brown floor enclosed dining room remodel in Orange County with black walls
Inspiration for a large contemporary dark wood floor and brown floor enclosed dining room remodel in Orange County with black walls
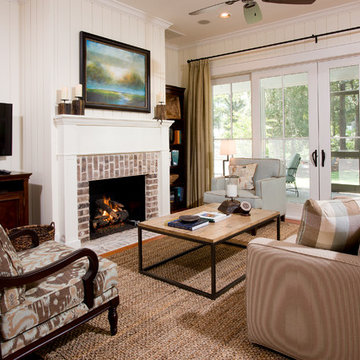
Rob Kaufman Photography
Transitional living room photo in Charleston with a brick fireplace
Transitional living room photo in Charleston with a brick fireplace

This property has a wonderful juxtaposition of modern and traditional elements, which are unified by a natural planting scheme. Although the house is traditional, the client desired some contemporary elements, enabling us to introduce rusted steel fences and arbors, black granite for the barbeque counter, and black African slate for the main terrace. An existing brick retaining wall was saved and forms the backdrop for a long fountain with two stone water sources. Almost an acre in size, the property has several destinations. A winding set of steps takes the visitor up the hill to a redwood hot tub, set in a deck amongst walls and stone pillars, overlooking the property. Another winding path takes the visitor to the arbor at the end of the property, furnished with Emu chaises, with relaxing views back to the house, and easy access to the adjacent vegetable garden.
Photos: Simmonds & Associates, Inc.
Find the right local pro for your project
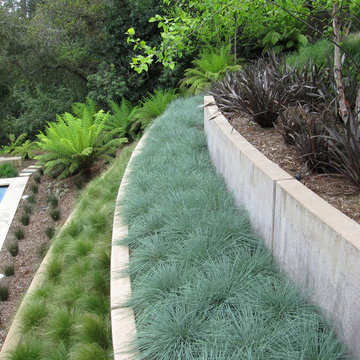
Photography: © ShadesOfGreen
This is an example of a contemporary retaining wall landscape in San Francisco.
This is an example of a contemporary retaining wall landscape in San Francisco.

The laundry room has an urban farmhouse flair with it's sophisticated patterned floor tile, gray cabinets and sleek black and gold cabinet hardware. A comfortable built in bench provides a convenient spot to take off shoes before entering the rest of the home, while woven baskets add texture. A deep laundry soaking sink and black and white artwork complete the space.

To spotlight the owners’ worldly decor, this remodel quietly complements the furniture and art textures, colors, and patterns abundant in this beautiful home.
The original master bath had a 1980s style in dire need of change. By stealing an adjacent bedroom for the new master closet, the bath transformed into an artistic and spacious space. The jet-black herringbone-patterned floor adds visual interest to highlight the freestanding soaking tub. Schoolhouse-style shell white sconces flank the matching his and her vanities. The new generous master shower features polished nickel dual shower heads and hand shower and is wrapped in Bedrosian Porcelain Manifica Series in Luxe White with satin finish.
The kitchen started as dated and isolated. To add flow and more natural light, the wall between the bar and the kitchen was removed, along with exterior windows, which allowed for a complete redesign. The result is a streamlined, open, and light-filled kitchen that flows into the adjacent family room and bar areas – perfect for quiet family nights or entertaining with friends.
Crystal Cabinets in white matte sheen with satin brass pulls, and the white matte ceramic backsplash provides a sleek and neutral palette. The newly-designed island features Calacutta Royal Leather Finish quartz and Kohler sink and fixtures. The island cabinets are finished in black sheen to anchor this seating and prep area, featuring round brass pendant fixtures. One end of the island provides the perfect prep and cut area with maple finish butcher block to match the stove hood accents. French White Oak flooring warms the entire area. The Miele 48” Dual Fuel Range with Griddle offers the perfect features for simple or gourmet meal preparation. A new dining nook makes for picture-perfect seating for night or day dining.
Welcome to artful living in Worldly Heritage style.
Photographer: Andrew - OpenHouse VC
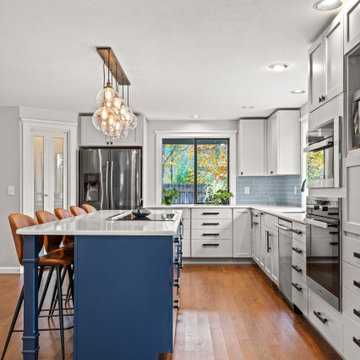
Kitchen - transitional l-shaped medium tone wood floor and brown floor kitchen idea in Denver with an undermount sink, shaker cabinets, gray cabinets, blue backsplash, stainless steel appliances, an island and white countertops

Inspiration for a large cottage master ceramic tile, multicolored floor, double-sink and vaulted ceiling bathroom remodel in Grand Rapids with shaker cabinets, medium tone wood cabinets, green walls, an undermount sink, quartz countertops, white countertops, a niche and a built-in vanity

Photography by Tina Witherspoon.
Example of a mid-sized minimalist master gray tile and marble tile mosaic tile floor and double-sink alcove shower design in Seattle with an undermount sink, a hinged shower door, a one-piece toilet, marble countertops, gray countertops, shaker cabinets, gray cabinets and a built-in vanity
Example of a mid-sized minimalist master gray tile and marble tile mosaic tile floor and double-sink alcove shower design in Seattle with an undermount sink, a hinged shower door, a one-piece toilet, marble countertops, gray countertops, shaker cabinets, gray cabinets and a built-in vanity
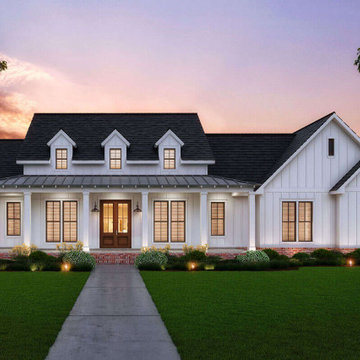
This Modern Farmhouse plan marvels with its classic farmhouse design decorated with three dormers peeking out from the gabled roofline as well as the incredible wrap-around porch that draws the eye and makes you want to stop and stare. The exterior details traditional board and batten siding found in most modern farmhouses, a brick perimeter skirt, and beautiful tall windows granting great natural light into the home. The wrap-around, front porch welcomes guests and offers excellent room for decorating and relaxing on a porch swing.

A master bedroom with a deck, dark wood shiplap ceiling, and beachy decor
Photo by Ashley Avila Photography
Beach style guest carpeted, gray floor, vaulted ceiling, wood ceiling and wainscoting bedroom photo in Grand Rapids with gray walls
Beach style guest carpeted, gray floor, vaulted ceiling, wood ceiling and wainscoting bedroom photo in Grand Rapids with gray walls

Covered Patio Addition with animated screen
Large transitional backyard stone patio photo in Dallas with a fireplace and a roof extension
Large transitional backyard stone patio photo in Dallas with a fireplace and a roof extension

Weil Friedman designed this small kitchen for a townhouse in the Carnegie Hill Historic District in New York City. A cozy window seat framed by bookshelves allows for expanded light and views. The entry is framed by a tall pantry on one side and a refrigerator on the other. The Lacanche stove and custom range hood sit between custom cabinets in Farrow and Ball Calamine with soapstone counters and aged brass hardware.
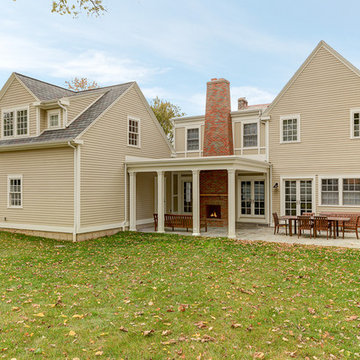
Sponsored
Columbus, OH
Hope Restoration & General Contracting
Columbus Design-Build, Kitchen & Bath Remodeling, Historic Renovations

New to the area, this client wanted to modernize and clean up this older 1980's home on one floor covering 3500 sq ft. on the golf course. Clean lines and a neutral material palette blends the home into the landscape, while careful craftsmanship gives the home a clean and contemporary appearance.
We first met the client when we were asked to re-design the client future kitchen. The layout was not making any progress with the architect, so they asked us to step and give them a hand. The outcome is wonderful, full and expanse kitchen. The kitchen lead to assisting the client throughout the entire home.
We were also challenged to meet the clients desired design details but also to meet a certain budget number.

This sophisticated luxury master bath features his and her vanities that are separated by floor to cielng cabinets. The deep drawers were notched around the plumbing to maximize storage. Integrated lighting highlights the open shelving below the drawers. The curvilinear stiles and rails of Rutt’s exclusive Prairie door style combined with the soft grey paint color give this room a luxury spa feel.
design by drury design

moody green office
Inspiration for a mid-sized transitional freestanding desk light wood floor and beige floor home office remodel in Oklahoma City with no fireplace and gray walls
Inspiration for a mid-sized transitional freestanding desk light wood floor and beige floor home office remodel in Oklahoma City with no fireplace and gray walls

This stunning Gainesville bathroom design is a spa style retreat with a large vanity, freestanding tub, and spacious open shower. The Shiloh Cabinetry vanity with a Windsor door style in a Stonehenge finish on Alder gives the space a warm, luxurious feel, accessorized with Top Knobs honey bronze finish hardware. The large L-shaped vanity space has ample storage including tower cabinets with a make up vanity in the center. Large beveled framed mirrors to match the vanity fit neatly between each tower cabinet and Savoy House light fixtures are a practical addition that also enhances the style of the space. An engineered quartz countertop, plus Kohler Archer sinks and Kohler Purist faucets complete the vanity area. A gorgeous Strom freestanding tub add an architectural appeal to the room, paired with a Kohler bath faucet, and set against the backdrop of a Stone Impressions Lotus Shadow Thassos Marble tiled accent wall with a chandelier overhead. Adjacent to the tub is the spacious open shower style featuring Soci 3x12 textured white tile, gold finish Kohler showerheads, and recessed storage niches. A large, arched window offers natural light to the space, and towel hooks plus a radiator towel warmer sit just outside the shower. Happy Floors Northwind white 6 x 36 wood look porcelain floor tile in a herringbone pattern complete the look of this space.
Home Design Ideas

Sponsored
Columbus, OH
8x Best of Houzz
Dream Baths by Kitchen Kraft
Your Custom Bath Designers & Remodelers in Columbus I 10X Best Houzz

Backsplash with high gloss linear tiles with a bold blue color set in a chevron pattern. Thermador gas cooktop with custom XO vented hood. MSI "Calacatta Leon" quartz countertop. Painted flat panel cabinets using Benjamin Moore "Simply White". Island countertop is Cambria "Islington" and paint color is Benjamin Moore "Deep Royal". Light fixtures are Quoizel architect pendants in western bronze.

Kitchen - transitional l-shaped light wood floor and beige floor kitchen idea in Chicago with shaker cabinets, black cabinets, stainless steel appliances, an island and white countertops

This ensuite bathroom for one of the bedrooms has copper ceramic tiles and complementary ceramic tiles on the floor and wall. All the bathrooms have skylights and windows which help to bring in light and natural ventilation. The vanity is clad in a natural black walnut veneer
4968

























