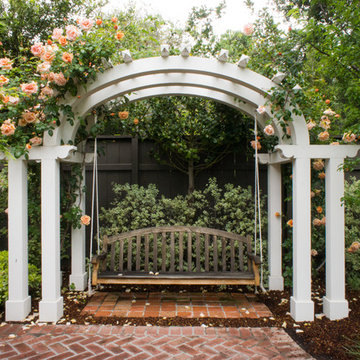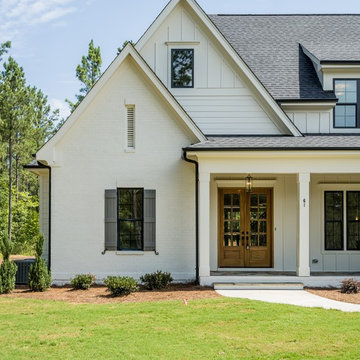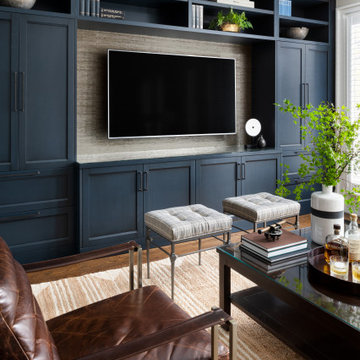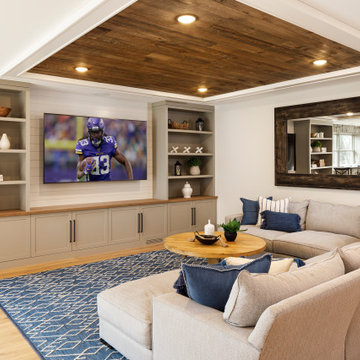Home Design Ideas
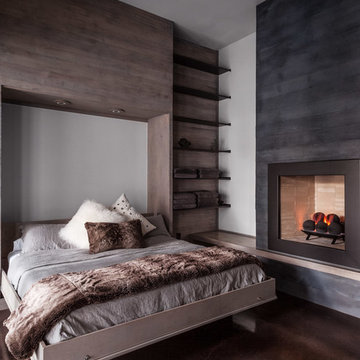
Photography: Nathan Schroder
Bedroom - contemporary brown floor bedroom idea in Dallas with white walls and a standard fireplace
Bedroom - contemporary brown floor bedroom idea in Dallas with white walls and a standard fireplace

This 2 story home with a first floor Master Bedroom features a tumbled stone exterior with iron ore windows and modern tudor style accents. The Great Room features a wall of built-ins with antique glass cabinet doors that flank the fireplace and a coffered beamed ceiling. The adjacent Kitchen features a large walnut topped island which sets the tone for the gourmet kitchen. Opening off of the Kitchen, the large Screened Porch entertains year round with a radiant heated floor, stone fireplace and stained cedar ceiling. Photo credit: Picture Perfect Homes
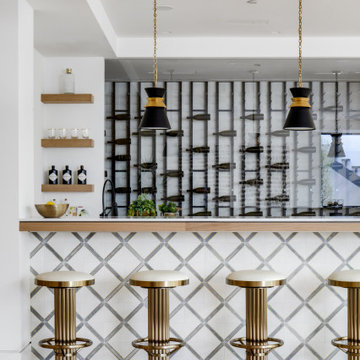
Seated home bar - 1950s light wood floor and beige floor seated home bar idea in Los Angeles with white countertops
Find the right local pro for your project

Example of a mid-sized classic medium tone wood floor kitchen design in Boston with an undermount sink, raised-panel cabinets, white cabinets, granite countertops, beige backsplash, subway tile backsplash, stainless steel appliances and an island
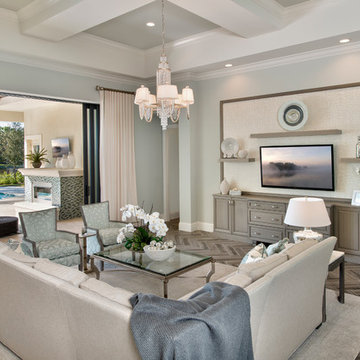
Living Room by Jinx McDonald Interior Designs
Transitional open concept family room photo in Tampa with a wall-mounted tv and blue walls
Transitional open concept family room photo in Tampa with a wall-mounted tv and blue walls
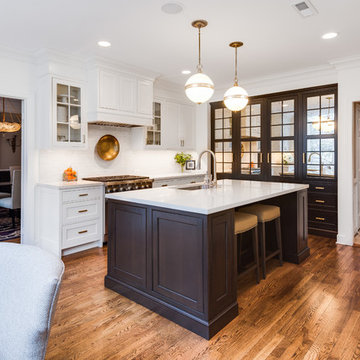
Eat-in kitchen - transitional l-shaped medium tone wood floor and brown floor eat-in kitchen idea in DC Metro with an undermount sink, shaker cabinets, white cabinets, white backsplash, stainless steel appliances, an island and white countertops
Reload the page to not see this specific ad anymore
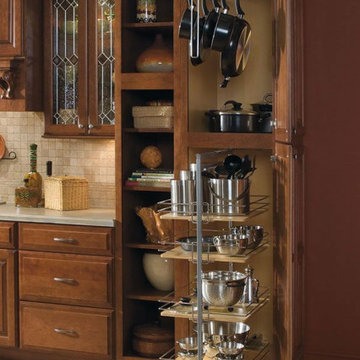
Inspiration for a timeless kitchen remodel in Columbus with raised-panel cabinets and brown cabinets

This stunning master bath remodel is a place of peace and solitude from the soft muted hues of white, gray and blue to the luxurious deep soaking tub and shower area with a combination of multiple shower heads and body jets. The frameless glass shower enclosure furthers the open feel of the room, and showcases the shower’s glittering mosaic marble and polished nickel fixtures. The separate custom vanities, elegant fixtures and dramatic crystal chandelier give the room plenty of sparkle.

Our clients had a kitchen that suffered from a lack of natural light, little connection to the dining and entertaining space, and many storage problems. With brand-new cabinetry, one less wall and more durable finishes, we were able to give them the kitchen they've always wanted.

Photography: Eric Roth
Example of a small beach style white tile and porcelain tile ceramic tile and multicolored floor bathroom design in Boston with white cabinets, a two-piece toilet, gray walls, an undermount sink, marble countertops, gray countertops and flat-panel cabinets
Example of a small beach style white tile and porcelain tile ceramic tile and multicolored floor bathroom design in Boston with white cabinets, a two-piece toilet, gray walls, an undermount sink, marble countertops, gray countertops and flat-panel cabinets
Reload the page to not see this specific ad anymore

Powder room - modern medium tone wood floor powder room idea in Denver with gray walls, a vessel sink, concrete countertops and gray countertops
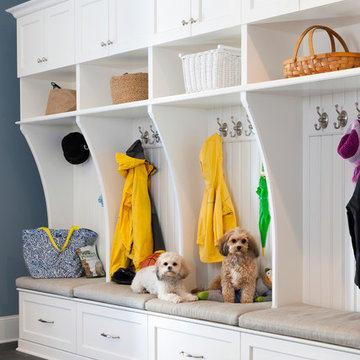
Still waiting for that walk!! Photos by Stacy Zarin-Goldberg
Mudroom - large traditional slate floor mudroom idea in DC Metro with blue walls
Mudroom - large traditional slate floor mudroom idea in DC Metro with blue walls
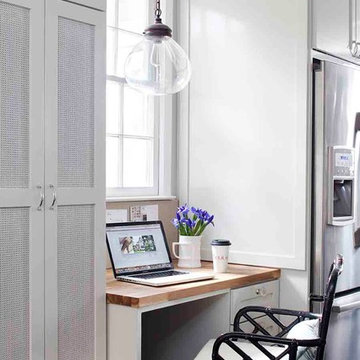
Jeff Herr
Study room - mid-sized transitional built-in desk medium tone wood floor study room idea in Atlanta with gray walls
Study room - mid-sized transitional built-in desk medium tone wood floor study room idea in Atlanta with gray walls
Home Design Ideas
Reload the page to not see this specific ad anymore

This 1930's Barrington Hills farmhouse was in need of some TLC when it was purchased by this southern family of five who planned to make it their new home. The renovation taken on by Advance Design Studio's designer Scott Christensen and master carpenter Justin Davis included a custom porch, custom built in cabinetry in the living room and children's bedrooms, 2 children's on-suite baths, a guest powder room, a fabulous new master bath with custom closet and makeup area, a new upstairs laundry room, a workout basement, a mud room, new flooring and custom wainscot stairs with planked walls and ceilings throughout the home.
The home's original mechanicals were in dire need of updating, so HVAC, plumbing and electrical were all replaced with newer materials and equipment. A dramatic change to the exterior took place with the addition of a quaint standing seam metal roofed farmhouse porch perfect for sipping lemonade on a lazy hot summer day.
In addition to the changes to the home, a guest house on the property underwent a major transformation as well. Newly outfitted with updated gas and electric, a new stacking washer/dryer space was created along with an updated bath complete with a glass enclosed shower, something the bath did not previously have. A beautiful kitchenette with ample cabinetry space, refrigeration and a sink was transformed as well to provide all the comforts of home for guests visiting at the classic cottage retreat.
The biggest design challenge was to keep in line with the charm the old home possessed, all the while giving the family all the convenience and efficiency of modern functioning amenities. One of the most interesting uses of material was the porcelain "wood-looking" tile used in all the baths and most of the home's common areas. All the efficiency of porcelain tile, with the nostalgic look and feel of worn and weathered hardwood floors. The home’s casual entry has an 8" rustic antique barn wood look porcelain tile in a rich brown to create a warm and welcoming first impression.
Painted distressed cabinetry in muted shades of gray/green was used in the powder room to bring out the rustic feel of the space which was accentuated with wood planked walls and ceilings. Fresh white painted shaker cabinetry was used throughout the rest of the rooms, accentuated by bright chrome fixtures and muted pastel tones to create a calm and relaxing feeling throughout the home.
Custom cabinetry was designed and built by Advance Design specifically for a large 70” TV in the living room, for each of the children’s bedroom’s built in storage, custom closets, and book shelves, and for a mudroom fit with custom niches for each family member by name.
The ample master bath was fitted with double vanity areas in white. A generous shower with a bench features classic white subway tiles and light blue/green glass accents, as well as a large free standing soaking tub nestled under a window with double sconces to dim while relaxing in a luxurious bath. A custom classic white bookcase for plush towels greets you as you enter the sanctuary bath.
Joe Nowak
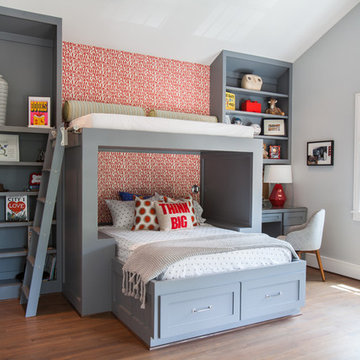
Julie Soefer
Kids' bedroom - transitional medium tone wood floor kids' bedroom idea in Houston with gray walls
Kids' bedroom - transitional medium tone wood floor kids' bedroom idea in Houston with gray walls
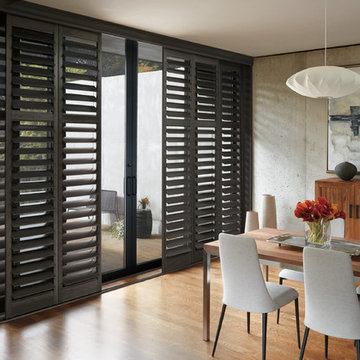
Custom Hunter Douglas NewStyle Hybrid Shutters with Bypass Track for Sliding Door
Enclosed dining room - large transitional medium tone wood floor and brown floor enclosed dining room idea in Other with gray walls and no fireplace
Enclosed dining room - large transitional medium tone wood floor and brown floor enclosed dining room idea in Other with gray walls and no fireplace
118

























