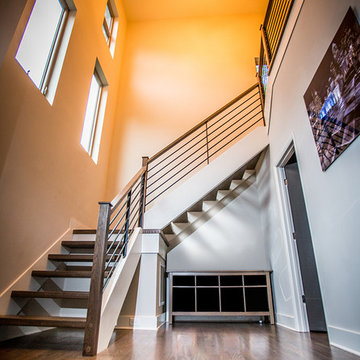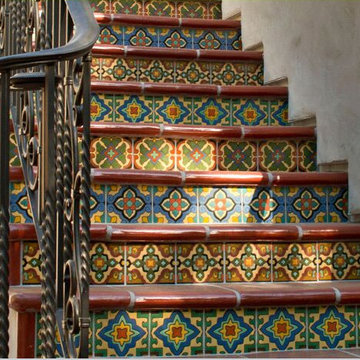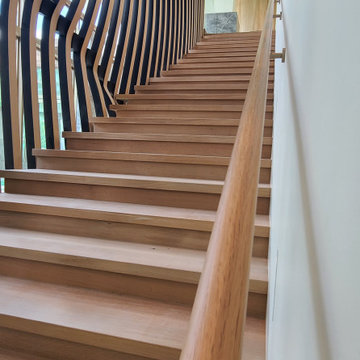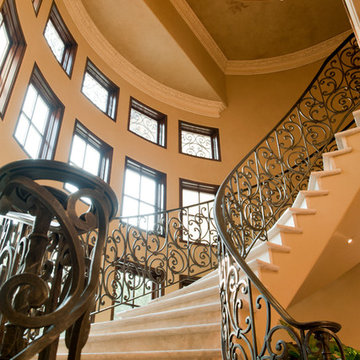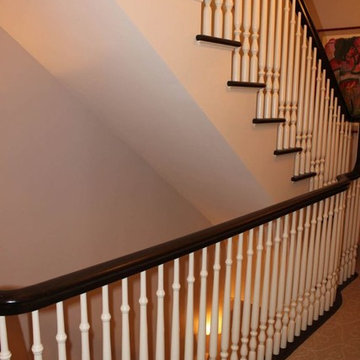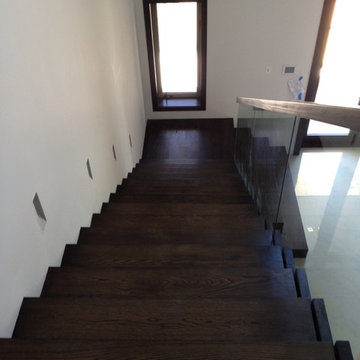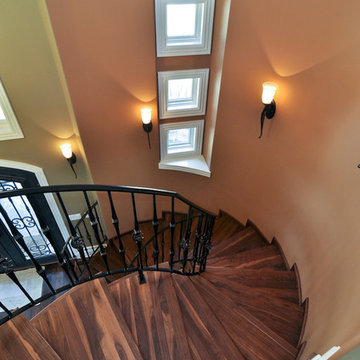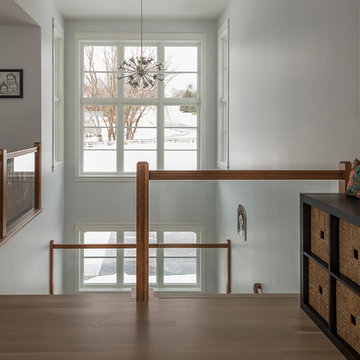Staircase Ideas
Refine by:
Budget
Sort by:Popular Today
17101 - 17120 of 544,915 photos
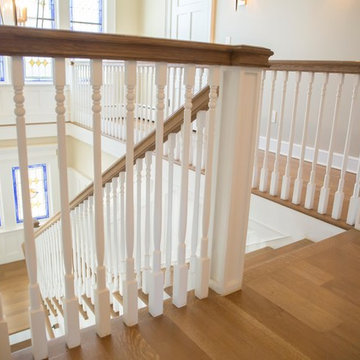
A historical duplicate of the existing staircase and railing system that was destroyed in a fire at Centenary College in Hackettstown, NJ. we duplicated the balusters in 8 different length variants, provided a custom hand carved finial and custom colonette. Photo Courtesy of Freddie Reed Photography.
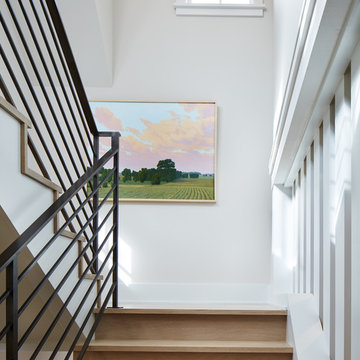
A Modern Farmhouse set in a prairie setting exudes charm and simplicity. Wrap around porches and copious windows make outdoor/indoor living seamless while the interior finishings are extremely high on detail. In floor heating under porcelain tile in the entire lower level, Fond du Lac stone mimicking an original foundation wall and rough hewn wood finishes contrast with the sleek finishes of carrera marble in the master and top of the line appliances and soapstone counters of the kitchen. This home is a study in contrasts, while still providing a completely harmonious aura.
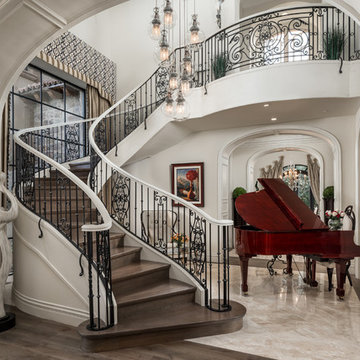
This stunning luxury home interior design features custom curved stairs, marble and wood flooring, custom molding & millwork, and vaulted ceilings which we adore!
Find the right local pro for your project
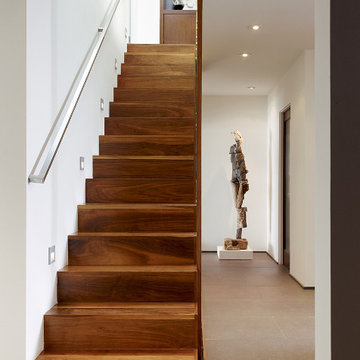
in Collaboration with Geoffrey De Sousa, Interior Designer
Staircase - contemporary wooden staircase idea in San Francisco
Staircase - contemporary wooden staircase idea in San Francisco
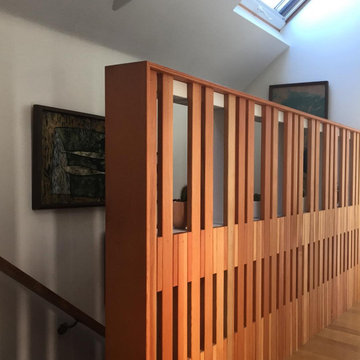
This small home built in 1906 had endured countless mis-guided alterations over the years. As such, there was no existing charm nor detail to preserve. The interior upgrade of the house pursued three main goals: First, to maximize its spaciousness and the flow of light and air between rooms and zones; second, to update the house’s flow and function with the addition of an en-suite bathroom on the second floor and completely re-configured kitchen; and third, to upgrade the systems and structural stability of the house by replacing and enlarging its basement and adding energy-efficient HVAC systems, in-floor heating, and enhanced ventilation. The judicious application of douglas fir millwork, exposed framing, and carefully detailed finishes provide a sense of coherence, tectonic honesty, and occasional surprise, in crafting an efficient and comfortable home.
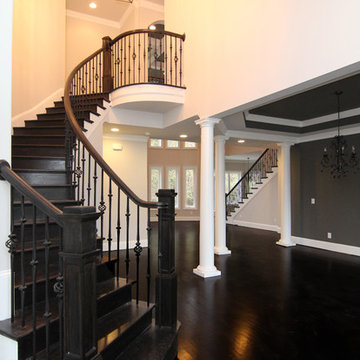
In this Raleigh luxury home: The curved staircase creates a grand entrance.
Raleigh luxury home builder Stanton Homes.
Inspiration for a huge timeless wooden curved staircase remodel in Raleigh with wooden risers
Inspiration for a huge timeless wooden curved staircase remodel in Raleigh with wooden risers

Sponsored
Columbus, OH
Hope Restoration & General Contracting
Columbus Design-Build, Kitchen & Bath Remodeling, Historic Renovations
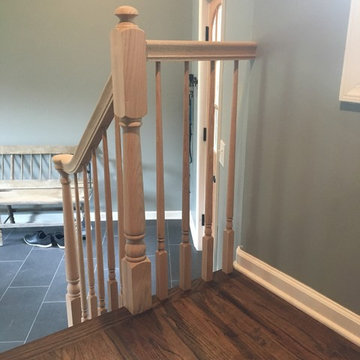
In this install we used materials that would best match the existing rail in the main area of the house.
Materials used are;
4011 oak post with 7010 oak fitting
6010 oak handrail
5015 oak balusters
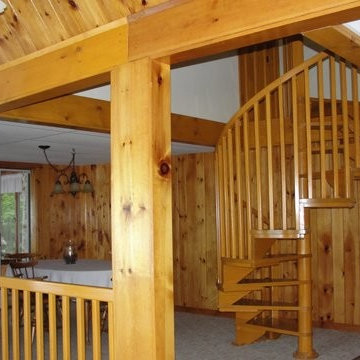
Spiral Stair Kit - Traditional style, 5'-1" diameter, Southern Yellow Pine, code compliant.
Inspiration for a wooden spiral staircase remodel in Other with wooden risers
Inspiration for a wooden spiral staircase remodel in Other with wooden risers

Sponsored
Columbus, OH
We Design, Build and Renovate
CHC & Family Developments
Industry Leading General Contractors in Franklin County, Ohio
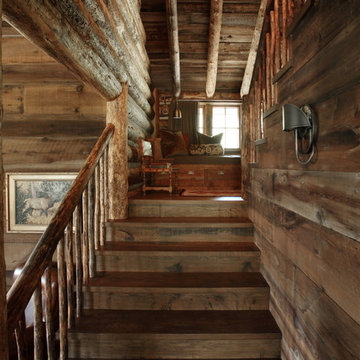
Mountain style wooden straight staircase photo in Other with wooden risers
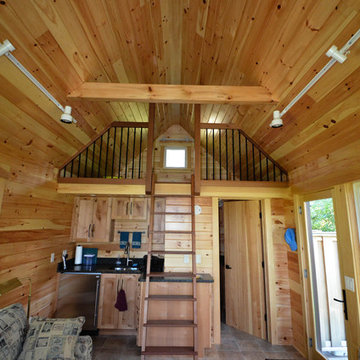
Access to the loft is possible by walking up the ship's ladder stairs.
Architectural Design and Photography by Bonin Architects & Associates
Staircase - traditional staircase idea in Boston
Staircase - traditional staircase idea in Boston
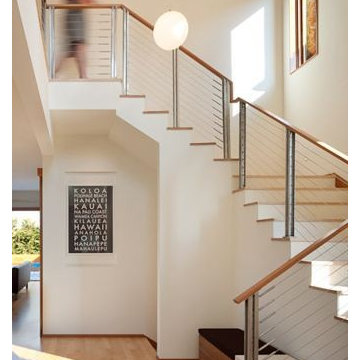
Interior staircase. Double height. Taken by Lara Swimmer.
Inspiration for a mid-sized modern staircase remodel in Seattle
Inspiration for a mid-sized modern staircase remodel in Seattle
Staircase Ideas
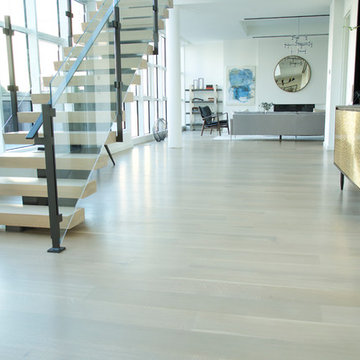
Sponsored
Columbus, OH

Authorized Dealer
Traditional Hardwood Floors LLC
Your Industry Leading Flooring Refinishers & Installers in Columbus
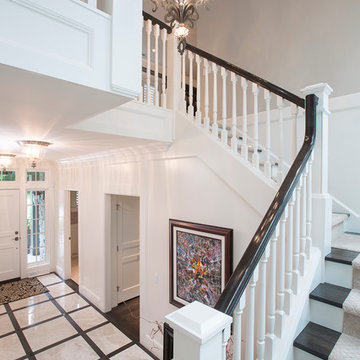
Kurt Johnson
Inspiration for a large timeless wooden u-shaped staircase remodel in Omaha with painted risers
Inspiration for a large timeless wooden u-shaped staircase remodel in Omaha with painted risers
856






