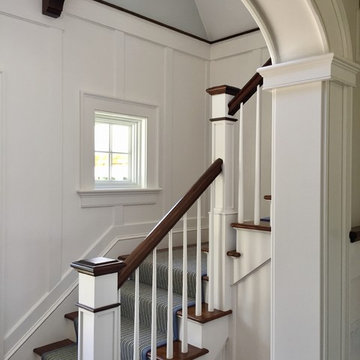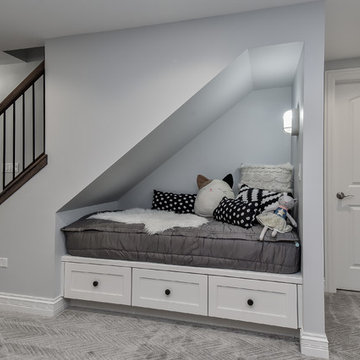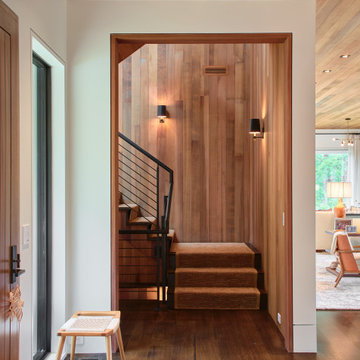Staircase Ideas
Refine by:
Budget
Sort by:Popular Today
2861 - 2880 of 544,913 photos
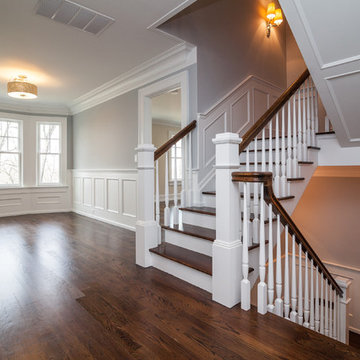
Inspiration for a mid-sized transitional wooden l-shaped staircase remodel in New York with painted risers
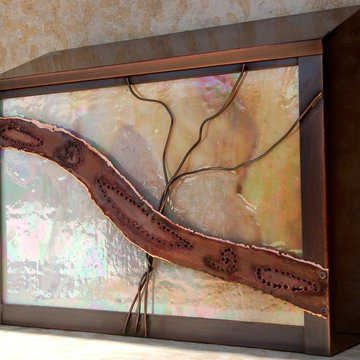
Horizontally oriented custom mailbox from copper and art glass
Inspiration for an eclectic staircase remodel in Austin
Inspiration for an eclectic staircase remodel in Austin
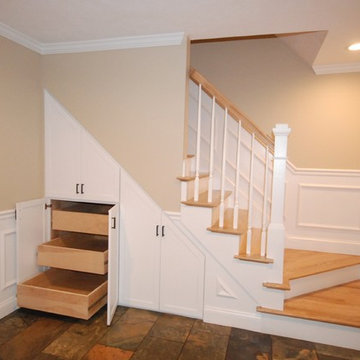
Custom built under stair storage
Staircase - traditional staircase idea in Boston
Staircase - traditional staircase idea in Boston
Find the right local pro for your project
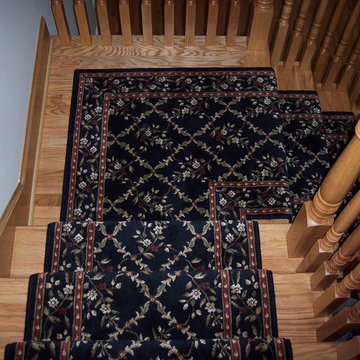
Wool roll runner with a trellis pattern was the perfect selection for this traditional home. Stair runners add warmth, protect your wood flooring and prevent injuries from slipping. Hand sewn mitered corner on the landing give this runner a custom look.
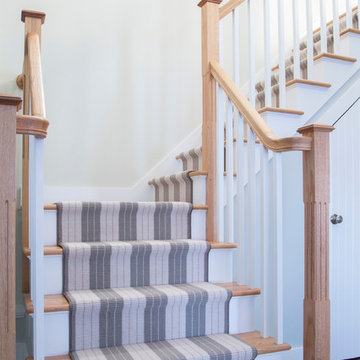
Alex Donovan, ASquaredStudio
Staircase - mid-sized coastal wooden l-shaped staircase idea in Bridgeport with wooden risers
Staircase - mid-sized coastal wooden l-shaped staircase idea in Bridgeport with wooden risers
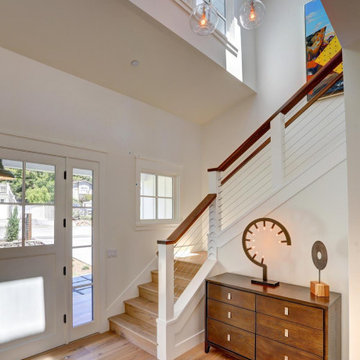
A truly Modern Farmhouse - flows seamlessly from a bright, fresh indoors to outdoor covered porches, patios and garden setting. A blending of natural interior finishes that includes natural wood flooring, interior walnut wood siding, walnut stair handrails, Italian calacatta marble, juxtaposed with modern elements of glass, tension- cable rails, concrete pavers, and metal roofing.

Sponsored
Columbus, OH
We Design, Build and Renovate
CHC & Family Developments
Industry Leading General Contractors in Franklin County, Ohio
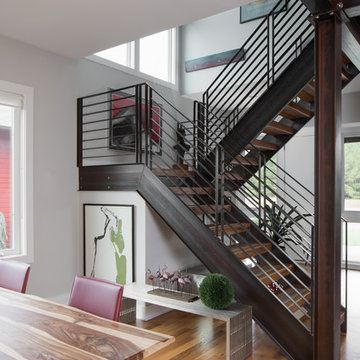
Sterling Stevens - Sterling E. Stevens Design Photo
Example of a mid-sized minimalist wooden u-shaped open and metal railing staircase design
Example of a mid-sized minimalist wooden u-shaped open and metal railing staircase design
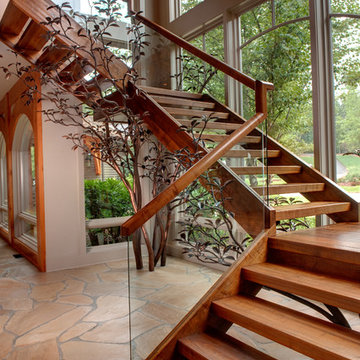
Galina Coada Photography
Inspiration for a rustic wooden open staircase remodel in Atlanta
Inspiration for a rustic wooden open staircase remodel in Atlanta
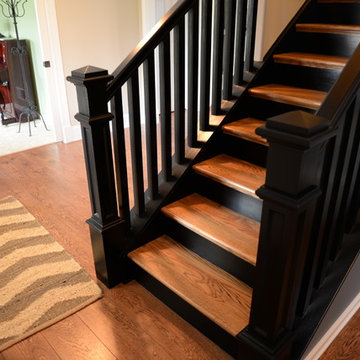
Main staircase - after
Inspiration for a mid-sized timeless wooden straight staircase remodel in Philadelphia with wooden risers
Inspiration for a mid-sized timeless wooden straight staircase remodel in Philadelphia with wooden risers
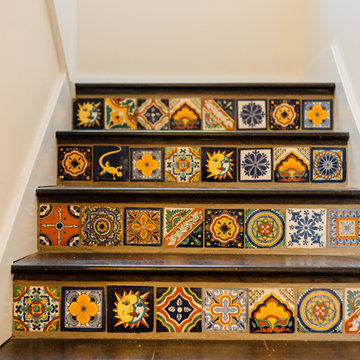
Inspiration for a mid-sized mediterranean wooden u-shaped staircase remodel in Santa Barbara with tile risers
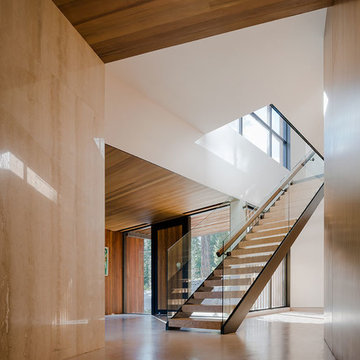
Joe Fletcher
Inspiration for a mid-sized modern wooden straight open and glass railing staircase remodel in San Francisco
Inspiration for a mid-sized modern wooden straight open and glass railing staircase remodel in San Francisco
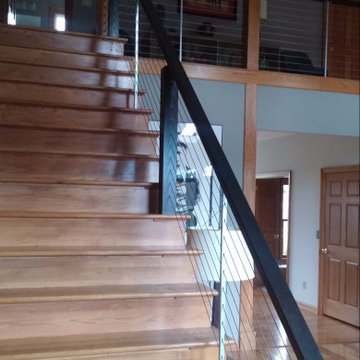
Sponsored
Pickerington
Buckeye Carpentry & Renovations
Industry Leading General Contractors in Pickerington
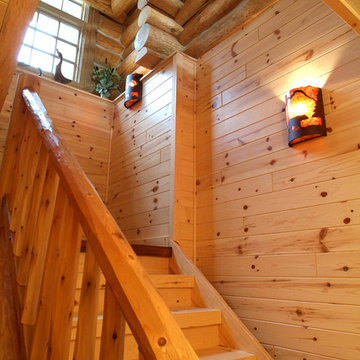
You'll want to hold on to the cedar railing as you climb this stairway with 4" x 12" tread because your eyes will head up the 6" knotty pine walls and the full log with saddle notch (that's part of the exterior of this full log home) way up high. Take your time!
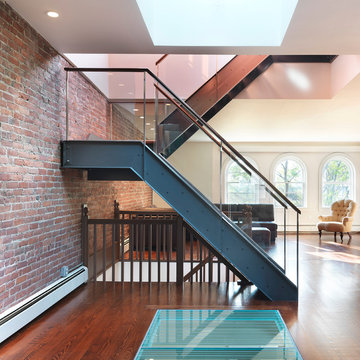
Steel and glass staircase gives the top floor of this row house a loft-like feel and creates access to a modern roof deck on the roof. A glass floor captures natural light and sends it down through the house via the stairwell.
Photo by: Nat Rea Photography
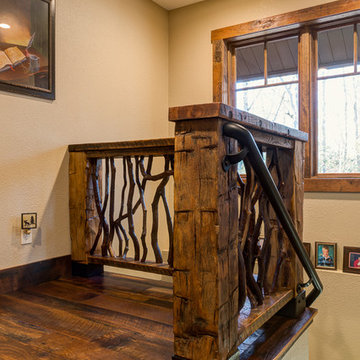
Backwoods Bark siding to the interior floors of reclaimed Pioneer Oak, everything about this home fit its rustic location. It's one of a kind sunroom features wraparound barnwood mixed in our Faded Red, Faded White, Silver and Brown branwoods. Photo by Kevin Meechan
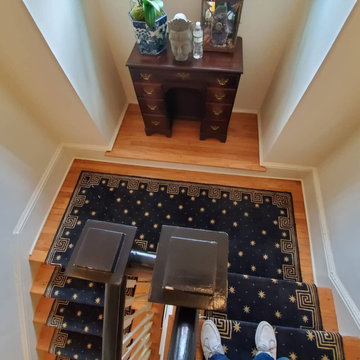
Representing the sky full of stars, the Cosmopolitan Celestial Midnight 100% Wool runner is a midnight dream coming true!
Also available in Red.
➡️Visit our website to know more!
Staircase Ideas
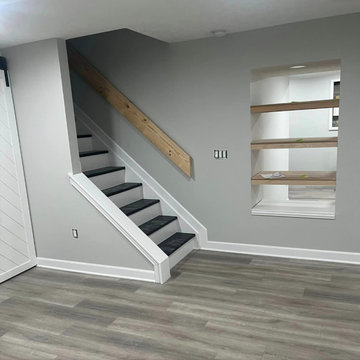
Sponsored
Galena
Castle Wood Carpentry, Inc
Custom Craftsmanship & Construction Solutions in Franklin County
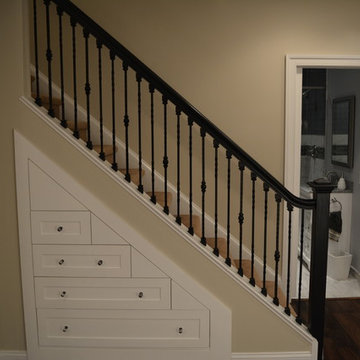
Descend this iron baluster railed staircase into a newly finished basement; three small ceiling lights splash the wainscot walling. Notice the additional drawers under the stairs - useful for the adjacent kitchen and bar area! Hang framed family photos or paintings above this wainscoting; or alternatively, add more detail with stained, hardwood, or raised panels. This compact bathroom was a bit of a puzzle to design: the frame-less glass door is made possible by two pocket doors, and allows for a spacious wet bed. Hop in after a workout in the neighboring exercise room!
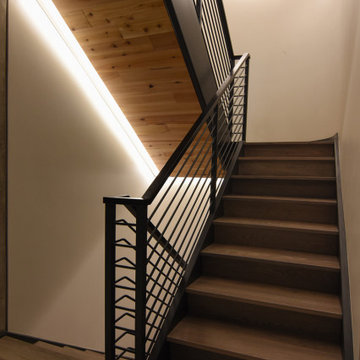
Example of a minimalist wooden u-shaped metal railing staircase design in Salt Lake City with wooden risers
144






