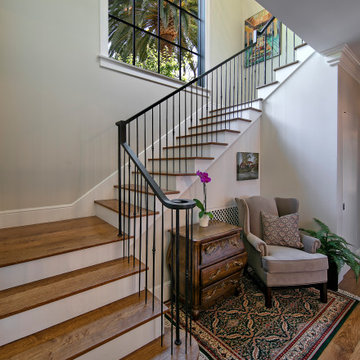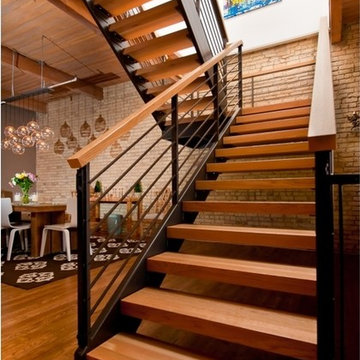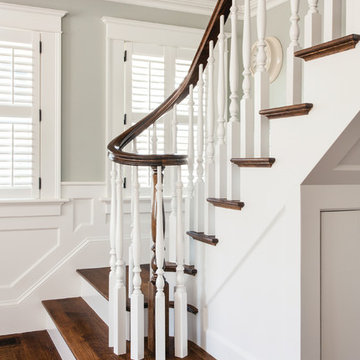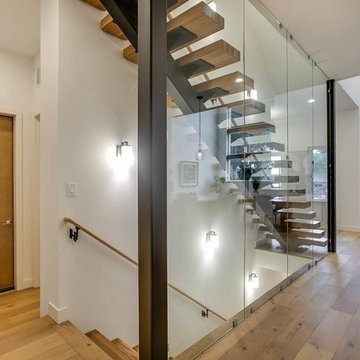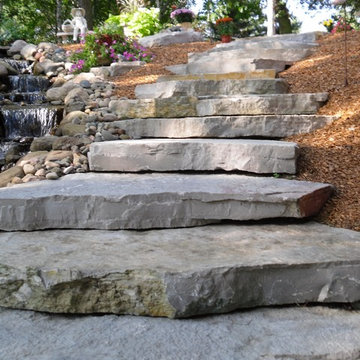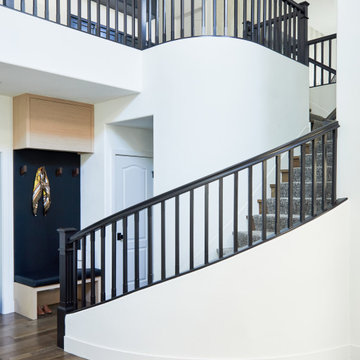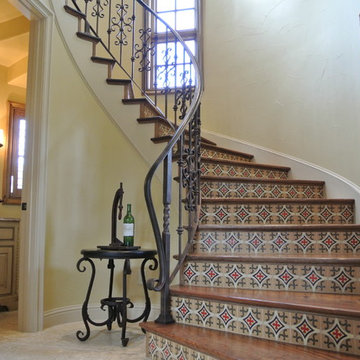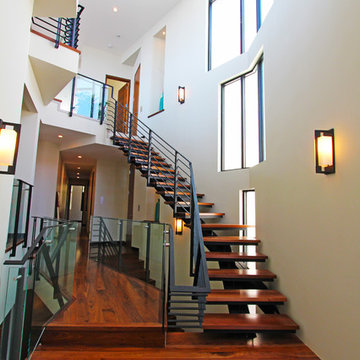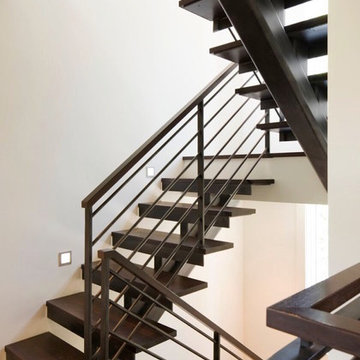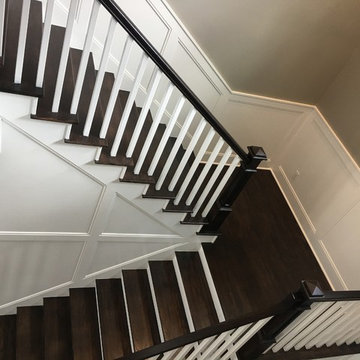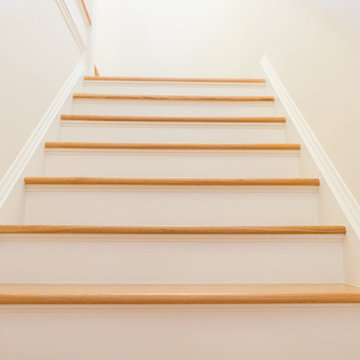Staircase Ideas
Refine by:
Budget
Sort by:Popular Today
28141 - 28160 of 544,758 photos
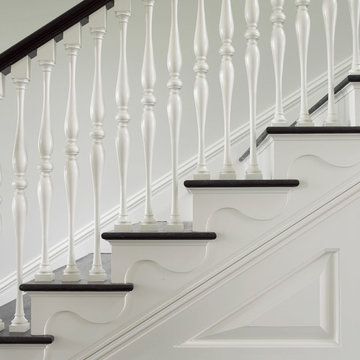
Tria Giovan
Huge minimalist wooden l-shaped staircase photo in New York with wooden risers
Huge minimalist wooden l-shaped staircase photo in New York with wooden risers
Find the right local pro for your project
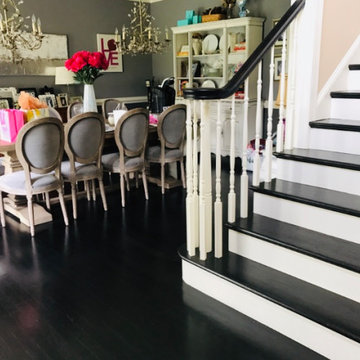
Large transitional painted straight wood railing staircase photo in Philadelphia with painted risers
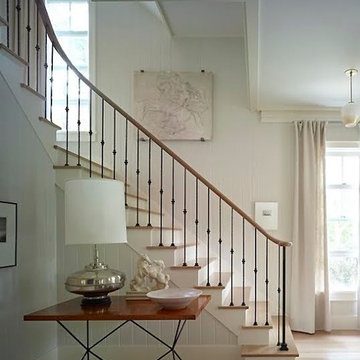
Mid-sized trendy wooden straight staircase photo in New York with painted risers
Reload the page to not see this specific ad anymore
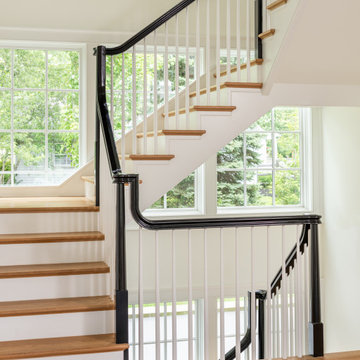
Angle Eye Photography
Staircase - large traditional wooden u-shaped wood railing staircase idea in Philadelphia with painted risers
Staircase - large traditional wooden u-shaped wood railing staircase idea in Philadelphia with painted risers
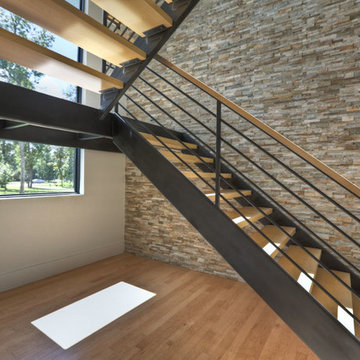
Emo Media
Large trendy wooden l-shaped staircase photo in Houston with metal risers
Large trendy wooden l-shaped staircase photo in Houston with metal risers
Reload the page to not see this specific ad anymore
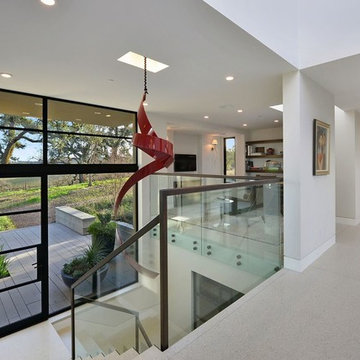
Staircase - large contemporary l-shaped metal railing staircase idea in Austin with glass risers
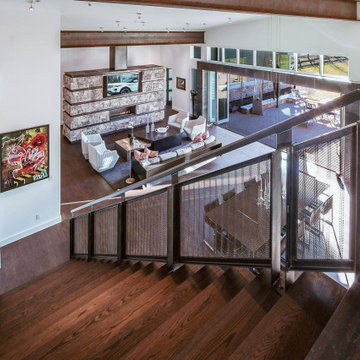
One doesn’t often think of an industrial design for a staircase in a residential setting. However, as illustrated by this staircase that we worked on in Park City, UT, an industrial design can result in a stunning statement centerpiece. Exposed bolt heads and fasteners are a key aspect of an Industrial look, whereas the fasteners would usually be hidden in a more contemporary or traditional design. Each stringer was made of two steel C-channels bolted together and then finished in an aged patina. Atop the stringers are white oak block treads, a wire mesh panel guardrail with an aged patina finish, and a white oak handrail. Magnificent to say the least!
Staircase Ideas
Reload the page to not see this specific ad anymore
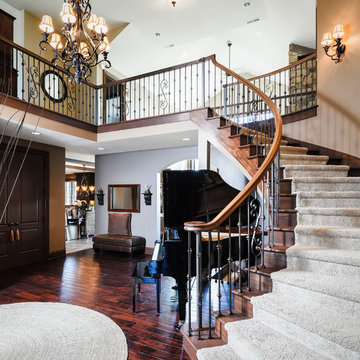
To the manor born… or at least it will feel like it in this elegant yet easygoing French Country home designed by Visbeen Architects with a busy family who wants the best of the past and the present in mind. Drawn from both French and English traditional architecture, this two-story 5,463-square-foot home is a pleasing and timeless blend of two perennially popular styles.
Driving up the circular driveway, the home’s front façade impresses with its distinctive details, including a covered porch, iron and stone accents, a roofline with multiple peaks, large windows and its central turret capping two bay windows. The back is no less eye-catching, with a series of large central windows on all three floors overlooking the backyard, two private balconies and both a covered second-floor screen porch and an open-air main-level patio perfect for al fresco entertaining.
There’s magic on the inside too. The expansive 2,900-square-foot main level revolves around a welcoming two-story foyer with a grand curved staircase that leads into the rest of the luxurious yet not excessive floor plan. Highlights of the public spaces on the left include a spacious two-story light-filled living room with a wall of windows overlooking the backyard and a fireplace, an adjacent dining room perfect for entertaining with its own deck, and a open-plan kitchen with central island, convenient home management area and walk-in pantry. A nearby screened porch is the perfect place for enjoying outdoors meals bug-free. Private rooms are concentrated on the first-floor’s right side, with a secluded master suite that includes spa-like bath with his and her vanities and a large tub as well as a private balcony, large walk-in closet and secluded nearby study/office.
Upstairs, another 1,100 square feet of living space is designed with family living in mind, including two bedrooms, each with private bath and large closet, and a convenient kids study with peaked ceiling overlooking the street. The central circular staircase leads to another 1,800 square-feet in the lower level, with a large family room with kitchen /bar, a guest bedroom suite, a handy exercise area and access to a nearby covered patio.
Photographer: Brad Gillette
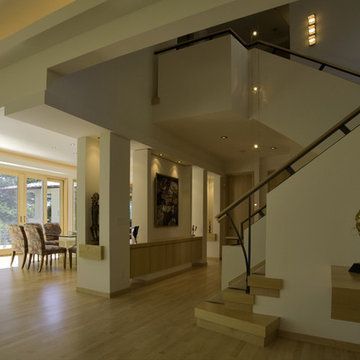
This is an artful shot looking at the stairway. The stair design is a great example of how using two architectural forms can create a beautiful design. Note the exposed stair treads. There are two thin cables that run down through the stair, with lights hanging on them. The ledge helps to define the walkway and maintain privacy in the dining room. Beautiful open floor plan incorporating maple floors and trim.
Architect: SKD Architects, Steve Kleineman
Builder: MS&I Building Company
Photography: Saari & Forrai Photography
1408






