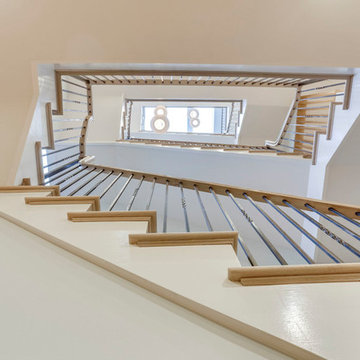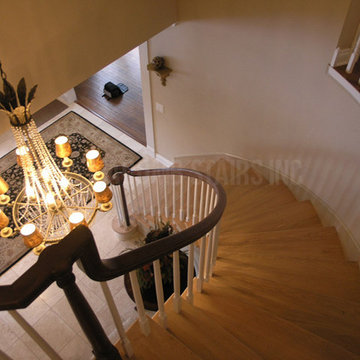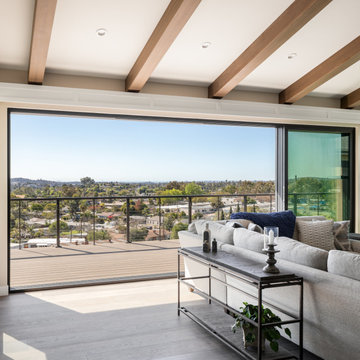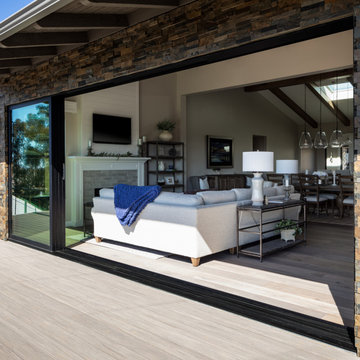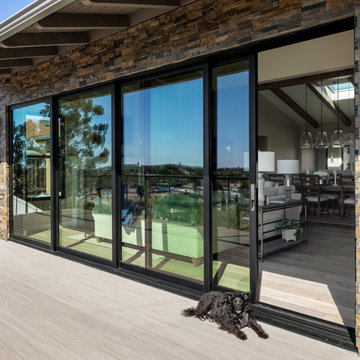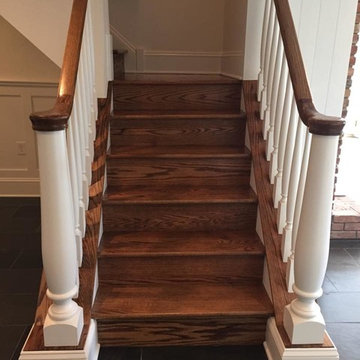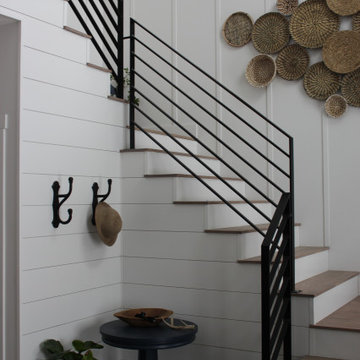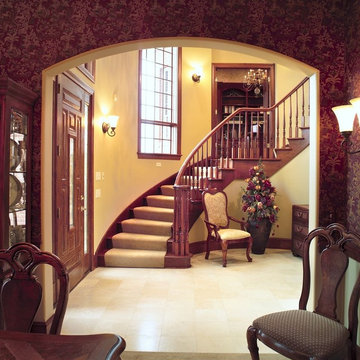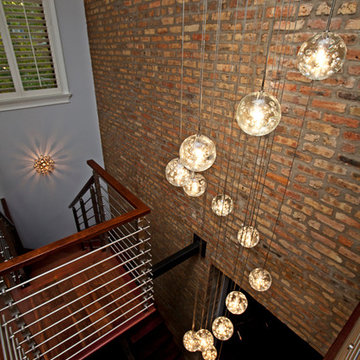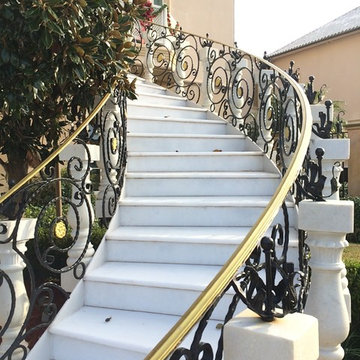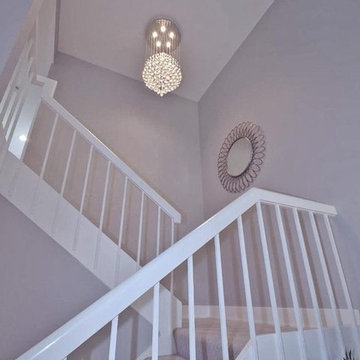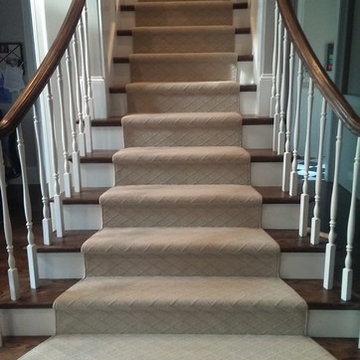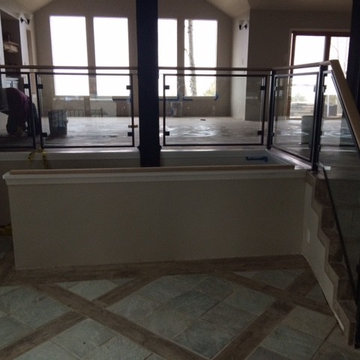Staircase Ideas
Refine by:
Budget
Sort by:Popular Today
29901 - 29920 of 544,302 photos
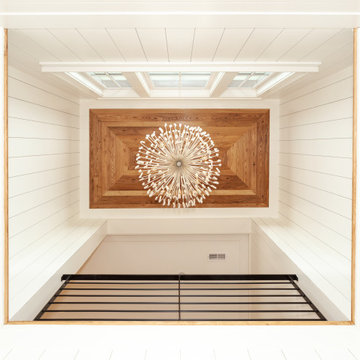
Wormy Chestnut floor through-out. Horizontal & vertical shiplap wall covering. Iron deatils in the custom railing & custom barn doors.
Large beach style wooden u-shaped metal railing and shiplap wall staircase photo in Charleston with painted risers
Large beach style wooden u-shaped metal railing and shiplap wall staircase photo in Charleston with painted risers
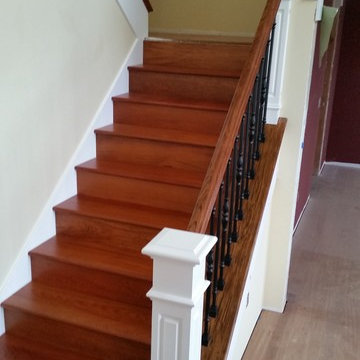
Custom made staircase -Entry view--almost complete--treads installed
Large 1950s wooden curved staircase photo in Seattle with wooden risers
Large 1950s wooden curved staircase photo in Seattle with wooden risers
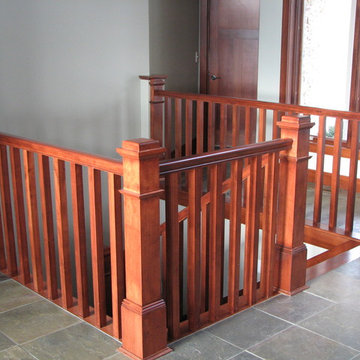
Inspiration for a mid-sized timeless wooden u-shaped staircase remodel in Chicago with wooden risers
Find the right local pro for your project
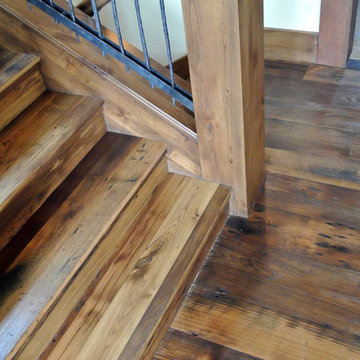
Along with the distinguishing wormholes in this commercially extinct wood, American wormy chestnut features some original saw marks, nail holes, sound cracks and checking. These delicately dappled planks range in color from lustrous tan to dark chocolate with an open, tight grain texture.
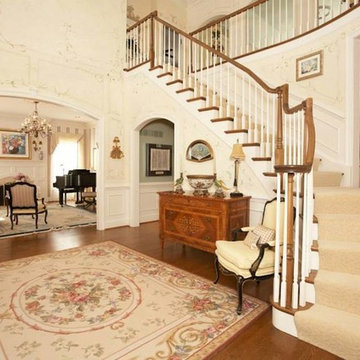
Example of a mid-sized classic wooden curved staircase design in DC Metro with painted risers
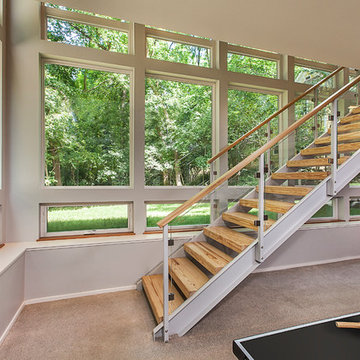
The custom steel and glass stairway is clean and stylish, and allows the views of the Geddes Ravine to pour into the lower level family room space.
Jeff Garland Photography
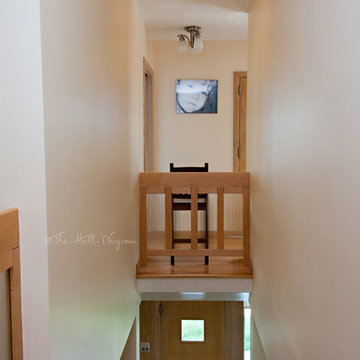
www.KatieLynnHall.com
Staircase - mid-sized 1960s wooden straight staircase idea in Other with wooden risers
Staircase - mid-sized 1960s wooden straight staircase idea in Other with wooden risers
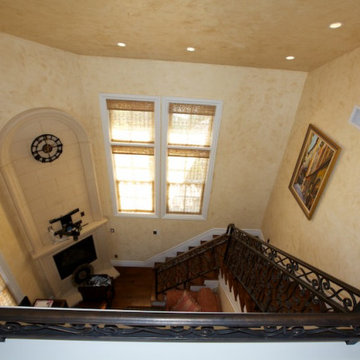
Example of a trendy straight metal railing staircase design in Los Angeles with wooden risers
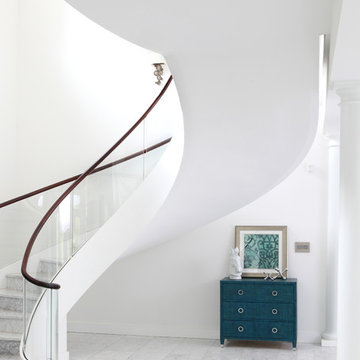
The sweeping circular staircase view from beneath. Clean simple and elegant. Tom Grimes Photography
Staircase - huge contemporary marble floating glass railing staircase idea in Other with marble risers
Staircase - huge contemporary marble floating glass railing staircase idea in Other with marble risers
Staircase Ideas
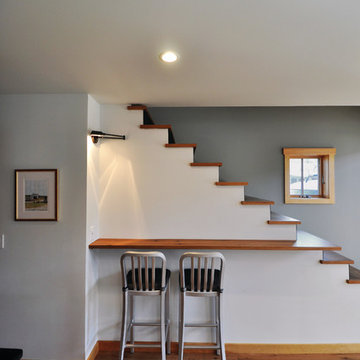
The goal of this project was to design and build a simple, energy-efficient, barn-style home with historic exterior details and a modern interior. The custom residence is located in the heart of a historic downtown area in Lewes, Delaware. The 2,200 square-foot home was built on a narrow lot that had to be mindful of the local Historical Preservation Committee’s guidelines per the city’s requirements. The exterior is dressed with board and batten siding and features natural landscaping details to give the home the feel of a prairie-style barn in a town setting. The interior showcases clean lines and an abundance of natural light from Integrity Casement, Awning and Double Hung Windows. The windows are styled with Simulated Divided Lites (SDL) and grille patterns to meet the historical district’s building requirements and rated to offer the owner superior energy efficiency.
1496






