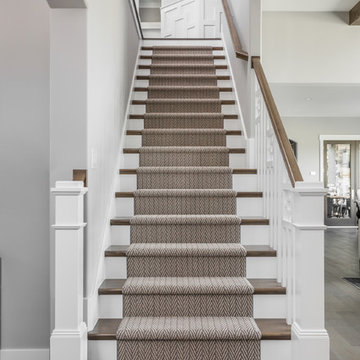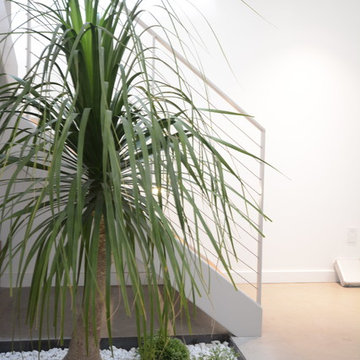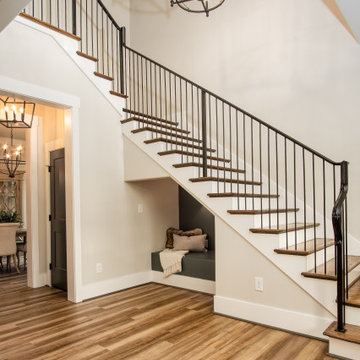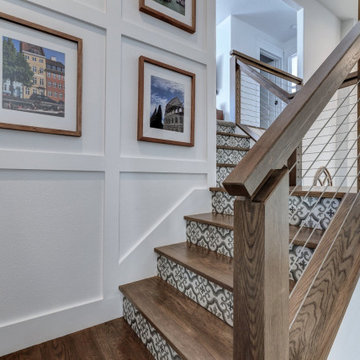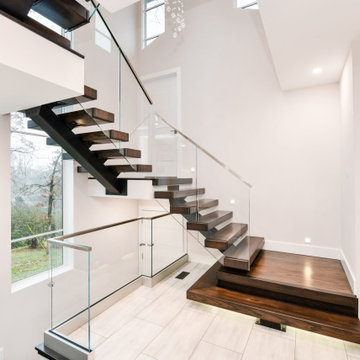Staircase Ideas
Refine by:
Budget
Sort by:Popular Today
2381 - 2400 of 544,931 photos
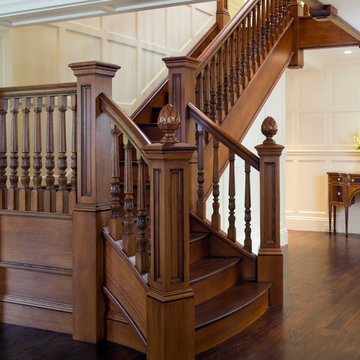
Photograph - Greg Premru
Inspiration for a large timeless wooden l-shaped wood railing staircase remodel in Boston with wooden risers
Inspiration for a large timeless wooden l-shaped wood railing staircase remodel in Boston with wooden risers
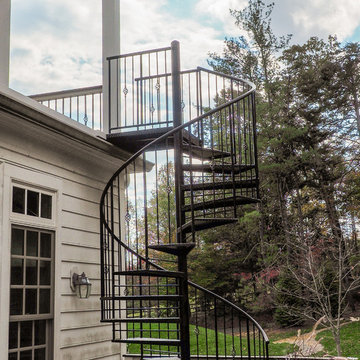
Michael Nash Design Build & Homes
Staircase - staircase idea in DC Metro
Staircase - staircase idea in DC Metro
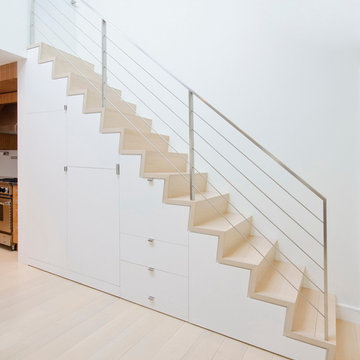
A young couple with three small children purchased this full floor loft in Tribeca in need of a gut renovation. The existing apartment was plagued with awkward spaces, limited natural light and an outdated décor. It was also lacking the required third child’s bedroom desperately needed for their newly expanded family. StudioLAB aimed for a fluid open-plan layout in the larger public spaces while creating smaller, tighter quarters in the rear private spaces to satisfy the family’s programmatic wishes. 3 small children’s bedrooms were carved out of the rear lower level connected by a communal playroom and a shared kid’s bathroom. Upstairs, the master bedroom and master bathroom float above the kid’s rooms on a mezzanine accessed by a newly built staircase. Ample new storage was built underneath the staircase as an extension of the open kitchen and dining areas. A custom pull out drawer containing the food and water bowls was installed for the family’s two dogs to be hidden away out of site when not in use. All wall surfaces, existing and new, were limited to a bright but warm white finish to create a seamless integration in the ceiling and wall structures allowing the spatial progression of the space and sculptural quality of the midcentury modern furniture pieces and colorful original artwork, painted by the wife’s brother, to enhance the space. The existing tin ceiling was left in the living room to maximize ceiling heights and remain a reminder of the historical details of the original construction. A new central AC system was added with an exposed cylindrical duct running along the long living room wall. A small office nook was built next to the elevator tucked away to be out of site.
Find the right local pro for your project
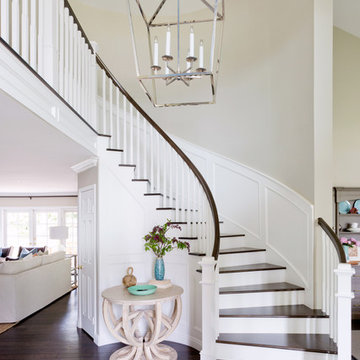
Interior Design by Blackband Design, Photography by Amy Bartlam
Inspiration for a transitional wooden curved wood railing staircase remodel in Orange County
Inspiration for a transitional wooden curved wood railing staircase remodel in Orange County
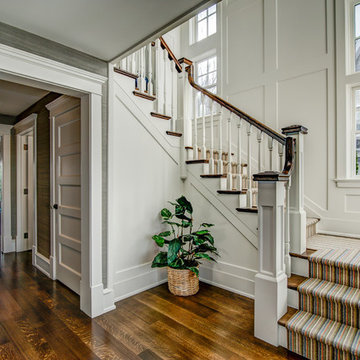
Example of a large classic wooden u-shaped wood railing staircase design in Philadelphia with painted risers
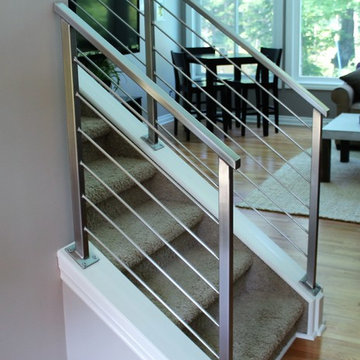
Stainless steel gets a custom satin finish that accents the grey interior space.
Example of a mid-sized trendy carpeted straight metal railing staircase design in Detroit with carpeted risers
Example of a mid-sized trendy carpeted straight metal railing staircase design in Detroit with carpeted risers
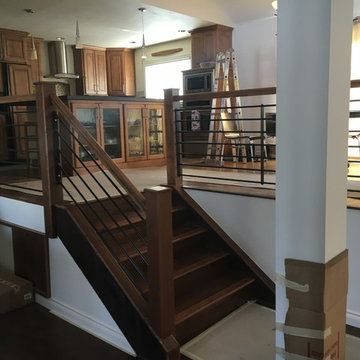
Staircase - mid-sized rustic wooden straight wood railing staircase idea in Denver with wooden risers

Sponsored
Columbus, OH
We Design, Build and Renovate
CHC & Family Developments
Industry Leading General Contractors in Franklin County, Ohio
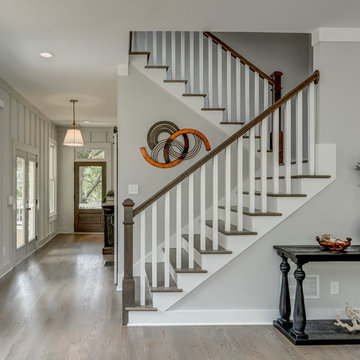
Inspiration for a cottage wooden u-shaped staircase remodel in Atlanta with painted risers
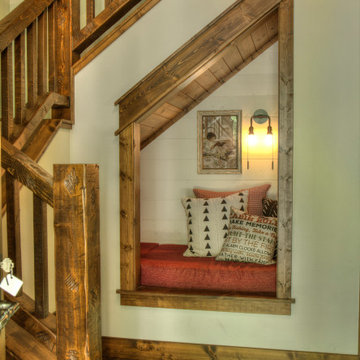
Sleeping/Reading Nook Under Stairs with Custom Cushion
Inspiration for a small rustic carpeted u-shaped wood railing staircase remodel in Minneapolis with carpeted risers
Inspiration for a small rustic carpeted u-shaped wood railing staircase remodel in Minneapolis with carpeted risers
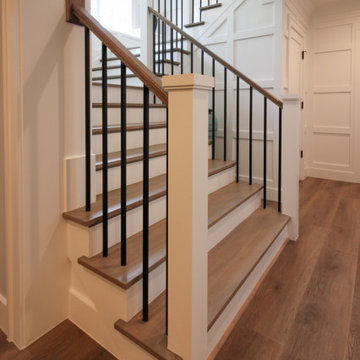
Properly spaced round-metal balusters and simple/elegant white square newels make a dramatic impact in this four-level home. Stain selected for oak treads and handrails match perfectly the gorgeous hardwood floors and complement the white wainscoting throughout the house. CSC 1976-2021 © Century Stair Company ® All rights reserved.
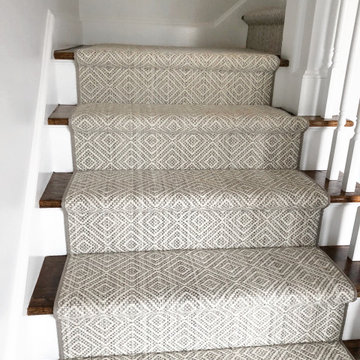
It’s #transformationtuesday which means we are sharing before and after photos of a #stairrunner project our installation team completed recently!
We interviewed the homeowner to learn more about how she discovered us and why she selected the style she chose for her stair runner! Here are is the response!
“I found you on Instagram from Candace of House of Paige (@_houseofpaige_)and also have seen Brenna Smith of Hope and Bay Design (@hopeandbay) go there too. You guys were local and I loved your instagram page - it was super easy to find inspiration ideas so I knew I needed to reach out.
We have two dogs and a toddler (with another baby on the way!) so we wanted something that would be durable but would match our style a bit more! We did Oil Nut Bay in Charcoal.
From my first visit to your work room to working with Billy over email, you made the process so easy! I really appreciated the honest feedback and opinions on the different styles we liked and if it would fit our lifestyle with dogs and kids at home. We must have had a dozen samples sent to us over the 2 months we worked together and it was just so easy to work with you virtually. We are so happy with the final product :)”
We thank every single one of you for sharing your story and experience with us at The Carpet Workroom!

Sponsored
Columbus, OH
Hope Restoration & General Contracting
Columbus Design-Build, Kitchen & Bath Remodeling, Historic Renovations
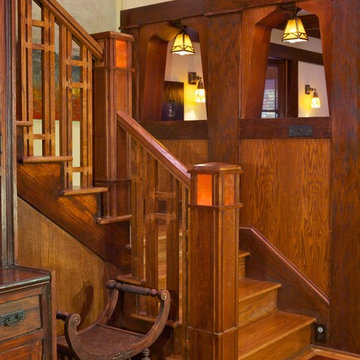
Chris Adams
Inspiration for a timeless wooden staircase remodel in Atlanta with wooden risers
Inspiration for a timeless wooden staircase remodel in Atlanta with wooden risers
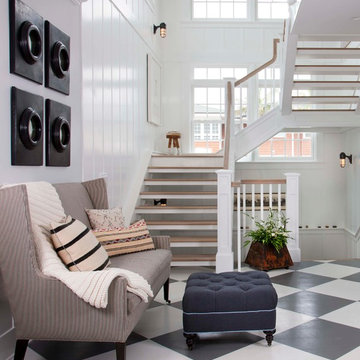
Stairs to the second floor and roof deck in the Coastal Living Showhouse
Inspiration for a coastal wooden open staircase remodel in San Diego
Inspiration for a coastal wooden open staircase remodel in San Diego
Staircase Ideas
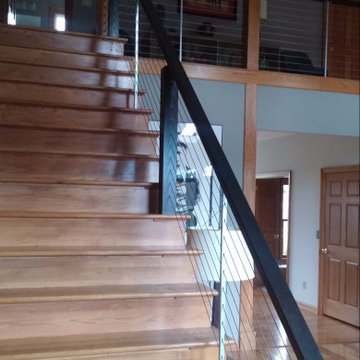
Sponsored
Pickerington
Buckeye Carpentry & Renovations
Industry Leading General Contractors in Pickerington
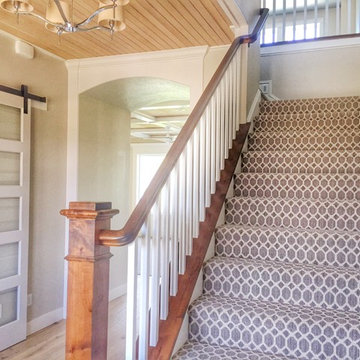
Inspiration for a mid-sized craftsman carpeted l-shaped wood railing staircase remodel in Boise with carpeted risers
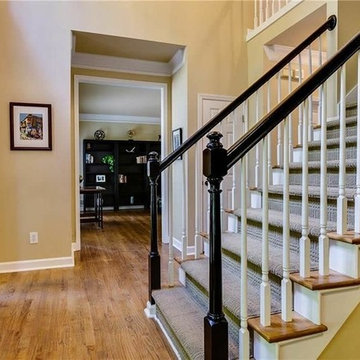
Dawkins Development Group | NY Contractor | Design-Build Firm
Example of a mid-sized transitional carpeted straight wood railing staircase design in New York with painted risers
Example of a mid-sized transitional carpeted straight wood railing staircase design in New York with painted risers
120






