Wooden Staircase with Painted Risers Ideas
Refine by:
Budget
Sort by:Popular Today
1 - 20 of 1,703 photos
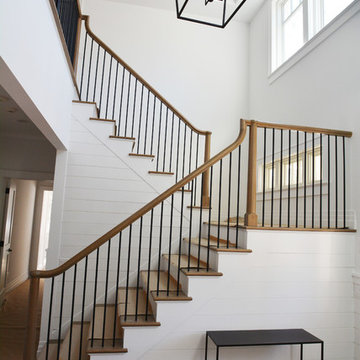
Architecture - Jason Thomas Architect
Interiors - Jana Happel Interior Design
(Treads protected with card board during photo)
Large transitional wooden u-shaped mixed material railing staircase photo in New York with painted risers
Large transitional wooden u-shaped mixed material railing staircase photo in New York with painted risers

Large transitional wooden curved wood railing and wall paneling staircase photo in New York with painted risers
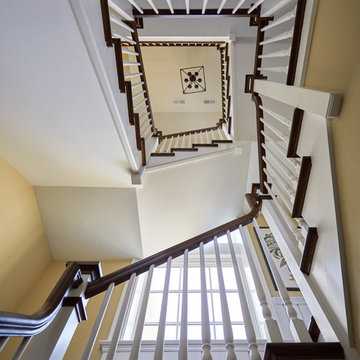
Looking up secondary 3-story staircase flooded with light. Features painted risers and balusters with white oak handrail and treads. Photo by Mike Kaskel
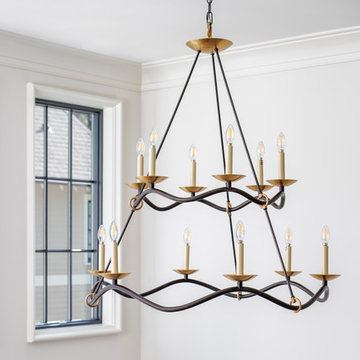
Inspiration for a large transitional wooden u-shaped metal railing staircase remodel in Charlotte with painted risers
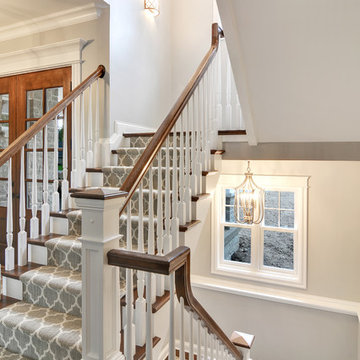
Photography by Angelo Daluisio of main staircase
Large elegant wooden u-shaped wood railing staircase photo in Other with painted risers
Large elegant wooden u-shaped wood railing staircase photo in Other with painted risers

Lake Front Country Estate Front Hall, design by Tom Markalunas, built by Resort Custom Homes. Photography by Rachael Boling.
Inspiration for a huge timeless wooden u-shaped staircase remodel in Other with painted risers
Inspiration for a huge timeless wooden u-shaped staircase remodel in Other with painted risers

interior designer: Kathryn Smith
Staircase - mid-sized country wooden l-shaped mixed material railing staircase idea in Orange County with painted risers
Staircase - mid-sized country wooden l-shaped mixed material railing staircase idea in Orange County with painted risers
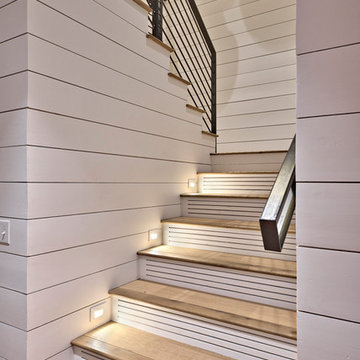
Architect: Tim Brown Architecture. Photographer: Casey Fry
Example of a large transitional wooden u-shaped metal railing staircase design in Austin with painted risers
Example of a large transitional wooden u-shaped metal railing staircase design in Austin with painted risers

Paneled Entry and Entry Stair.
Photography by Michael Hunter Photography.
Large transitional wooden u-shaped wood railing staircase photo in Dallas with painted risers
Large transitional wooden u-shaped wood railing staircase photo in Dallas with painted risers
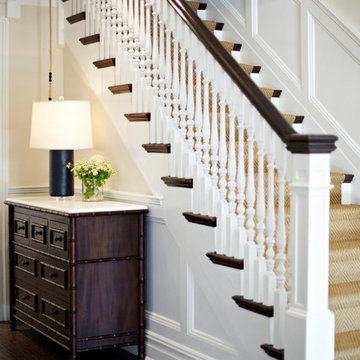
A seven drawer Barnett birch wood bamboo dresser sits below the stairwell, the perfect place for extra lighting and fresh flowers. A marble top protects the hand-rubbed wood.
Photography by Jacob Snavely
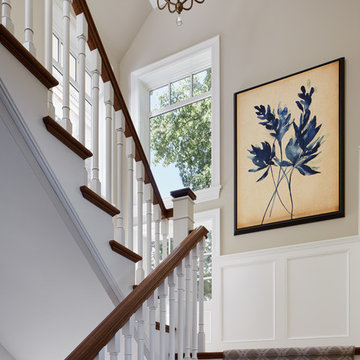
Hendel Homes
Corey Gaffer Photography
Example of a wooden staircase design in Minneapolis with painted risers
Example of a wooden staircase design in Minneapolis with painted risers
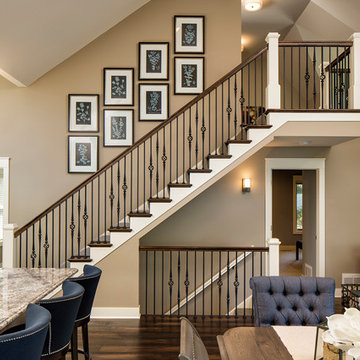
Photography: Landmark Photography | Interior Design: Studio M Interiors
Staircase - large traditional wooden straight staircase idea in Minneapolis with painted risers
Staircase - large traditional wooden straight staircase idea in Minneapolis with painted risers
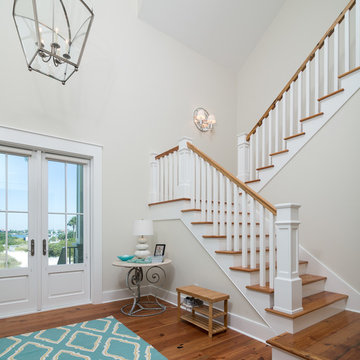
Greg Reigler
Large beach style wooden l-shaped staircase photo in Birmingham with painted risers
Large beach style wooden l-shaped staircase photo in Birmingham with painted risers
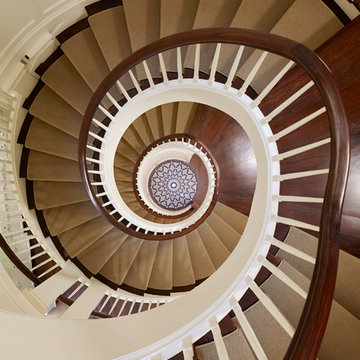
Rising amidst the grand homes of North Howe Street, this stately house has more than 6,600 SF. In total, the home has seven bedrooms, six full bathrooms and three powder rooms. Designed with an extra-wide floor plan (21'-2"), achieved through side-yard relief, and an attached garage achieved through rear-yard relief, it is a truly unique home in a truly stunning environment.
The centerpiece of the home is its dramatic, 11-foot-diameter circular stair that ascends four floors from the lower level to the roof decks where panoramic windows (and views) infuse the staircase and lower levels with natural light. Public areas include classically-proportioned living and dining rooms, designed in an open-plan concept with architectural distinction enabling them to function individually. A gourmet, eat-in kitchen opens to the home's great room and rear gardens and is connected via its own staircase to the lower level family room, mud room and attached 2-1/2 car, heated garage.
The second floor is a dedicated master floor, accessed by the main stair or the home's elevator. Features include a groin-vaulted ceiling; attached sun-room; private balcony; lavishly appointed master bath; tremendous closet space, including a 120 SF walk-in closet, and; an en-suite office. Four family bedrooms and three bathrooms are located on the third floor.
This home was sold early in its construction process.
Nathan Kirkman
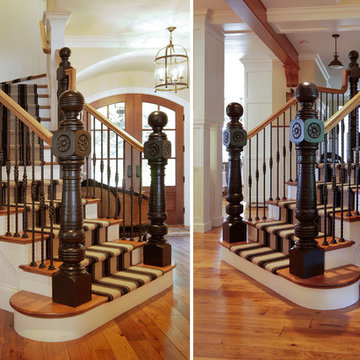
Inspiration for a large timeless wooden l-shaped wood railing staircase remodel in Other with painted risers
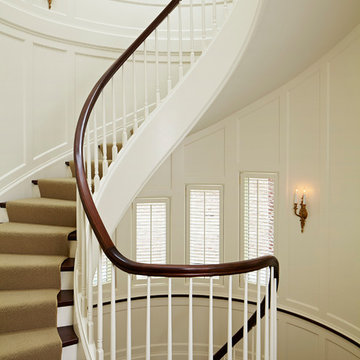
Rising amidst the grand homes of North Howe Street, this stately house has more than 6,600 SF. In total, the home has seven bedrooms, six full bathrooms and three powder rooms. Designed with an extra-wide floor plan (21'-2"), achieved through side-yard relief, and an attached garage achieved through rear-yard relief, it is a truly unique home in a truly stunning environment.
The centerpiece of the home is its dramatic, 11-foot-diameter circular stair that ascends four floors from the lower level to the roof decks where panoramic windows (and views) infuse the staircase and lower levels with natural light. Public areas include classically-proportioned living and dining rooms, designed in an open-plan concept with architectural distinction enabling them to function individually. A gourmet, eat-in kitchen opens to the home's great room and rear gardens and is connected via its own staircase to the lower level family room, mud room and attached 2-1/2 car, heated garage.
The second floor is a dedicated master floor, accessed by the main stair or the home's elevator. Features include a groin-vaulted ceiling; attached sun-room; private balcony; lavishly appointed master bath; tremendous closet space, including a 120 SF walk-in closet, and; an en-suite office. Four family bedrooms and three bathrooms are located on the third floor.
This home was sold early in its construction process.
Nathan Kirkman
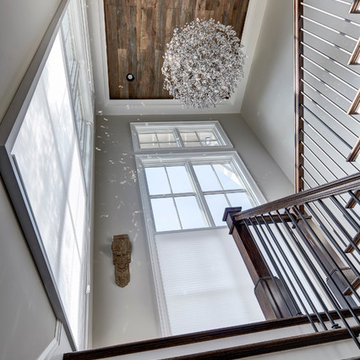
Hand finished live sawn white oak flooring; oak and iron staricase; marvin windows
Large transitional wooden curved staircase photo in Detroit with painted risers
Large transitional wooden curved staircase photo in Detroit with painted risers
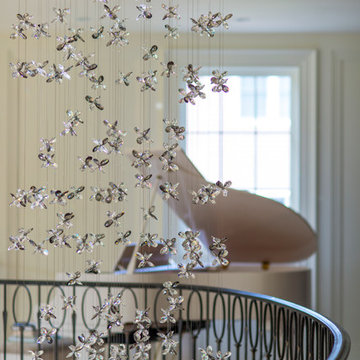
Michael Wilkinson
Inspiration for a huge contemporary wooden curved staircase remodel in DC Metro with painted risers
Inspiration for a huge contemporary wooden curved staircase remodel in DC Metro with painted risers
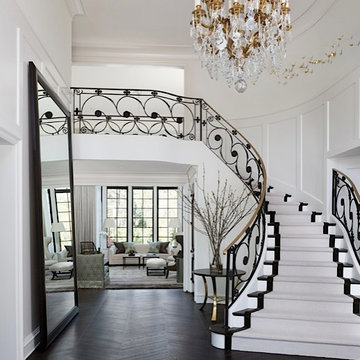
©Beth Singer Photographer, Inc.
Huge transitional wooden curved staircase photo in Detroit with painted risers
Huge transitional wooden curved staircase photo in Detroit with painted risers
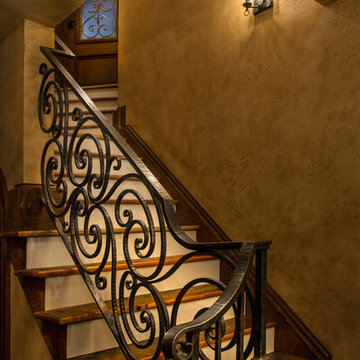
Mary Parker Architectural Photography
Staircase - large traditional wooden l-shaped metal railing staircase idea in DC Metro with painted risers
Staircase - large traditional wooden l-shaped metal railing staircase idea in DC Metro with painted risers
Wooden Staircase with Painted Risers Ideas
1





