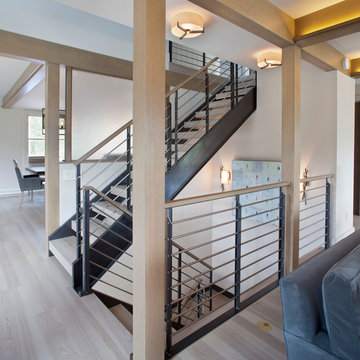Staircase Ideas
Refine by:
Budget
Sort by:Popular Today
301 - 320 of 33,220 photos
Item 1 of 3
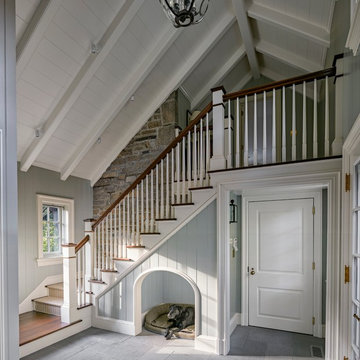
Robert Benson For Charles Hilton Architects
From grand estates, to exquisite country homes, to whole house renovations, the quality and attention to detail of a "Significant Homes" custom home is immediately apparent. Full time on-site supervision, a dedicated office staff and hand picked professional craftsmen are the team that take you from groundbreaking to occupancy. Every "Significant Homes" project represents 45 years of luxury homebuilding experience, and a commitment to quality widely recognized by architects, the press and, most of all....thoroughly satisfied homeowners. Our projects have been published in Architectural Digest 6 times along with many other publications and books. Though the lion share of our work has been in Fairfield and Westchester counties, we have built homes in Palm Beach, Aspen, Maine, Nantucket and Long Island.
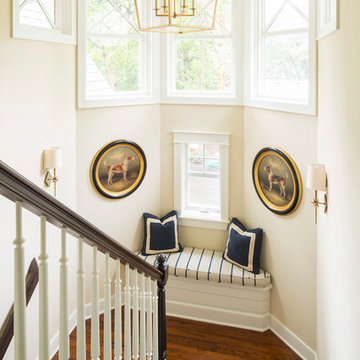
Troy Thies troy@troythiesphoto.com
Example of a mid-sized classic wooden u-shaped wood railing staircase design in Minneapolis
Example of a mid-sized classic wooden u-shaped wood railing staircase design in Minneapolis
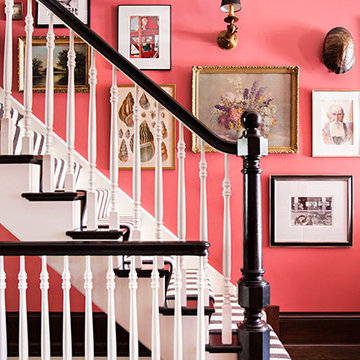
Coral walls, a graphic stair runner and a quirky gallery wall makes a bold hello in this home's entry.
Summer Thornton Design, Inc.
Huge eclectic staircase photo in Chicago
Huge eclectic staircase photo in Chicago
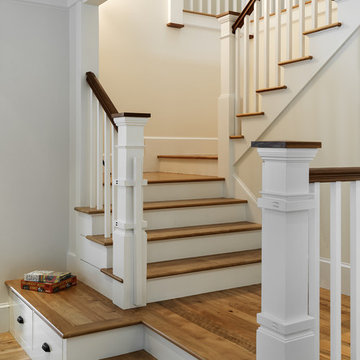
photography by Rob Karosis
Example of a large classic wooden u-shaped staircase design in Portland Maine with painted risers
Example of a large classic wooden u-shaped staircase design in Portland Maine with painted risers
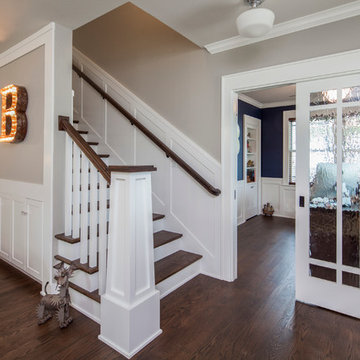
The new design expanded the footprint of the home to 1,271 square feet for the first level and 1,156 for the new second level. A new entry with a quarter turn stair leads you into the original living space. The old guest bedroom that was once accessed through the dining room is now connected to the front living space by pocket doors. The new open concept creates a continuous flow from the living space through the dining into the kitchen.
Photo by Tre Dunham
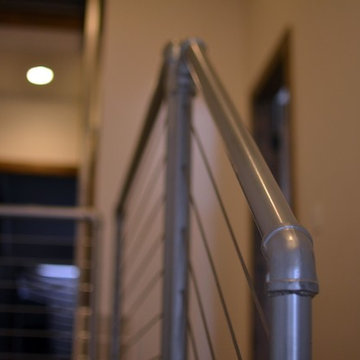
Industrial Steel Pipe Railing with Stainless Steel Cable
Inspiration for a mid-sized contemporary staircase remodel in Salt Lake City
Inspiration for a mid-sized contemporary staircase remodel in Salt Lake City
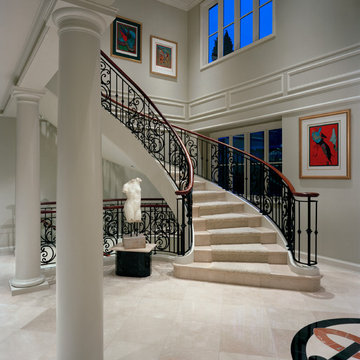
Example of a mid-sized classic curved mixed material railing staircase design in Seattle
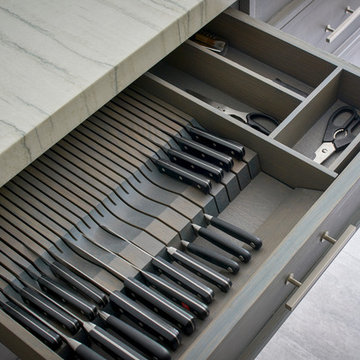
A talented interior designer was ready for a complete redo of her 1980s style kitchen in Chappaqua. Although very spacious, she was looking for better storage and flow in the kitchen, so a smaller island with greater clearances were desired. Grey glazed cabinetry island balances the warm-toned cerused white oak perimeter cabinetry.
White macauba countertops create a harmonious color palette while the decorative backsplash behind the range adds both pattern and texture. Kitchen design and custom cabinetry by Studio Dearborn. Interior design finishes by Strauss House Designs LLC. White Macauba countertops by Rye Marble. Refrigerator, freezer and wine refrigerator by Subzero; Range by Viking Hardware by Lewis Dolan. Sink by Julien. Over counter Lighting by Providence Art Glass. Chandelier by Niche Modern (custom). Sink faucet by Rohl. Tile, Artistic Tile. Chairs and stools, Soho Concept. Photography Adam Kane Macchia.
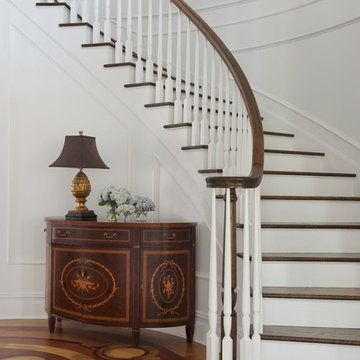
Inspiration for a large timeless wooden curved staircase remodel in New York with painted risers
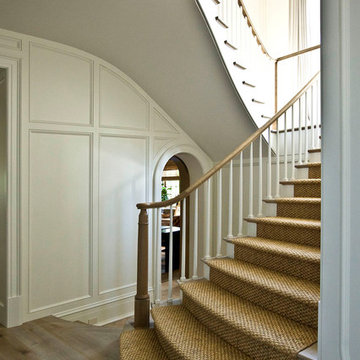
Large elegant wooden u-shaped wood railing staircase photo in Charlotte with painted risers

Modern Farmhouse stairs
Large country wooden u-shaped mixed material railing staircase photo in DC Metro with painted risers
Large country wooden u-shaped mixed material railing staircase photo in DC Metro with painted risers
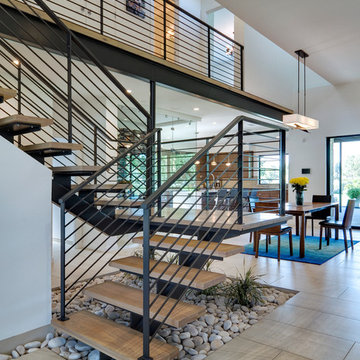
Steve Keating
Example of a mid-sized minimalist wooden floating open and metal railing staircase design in Seattle
Example of a mid-sized minimalist wooden floating open and metal railing staircase design in Seattle
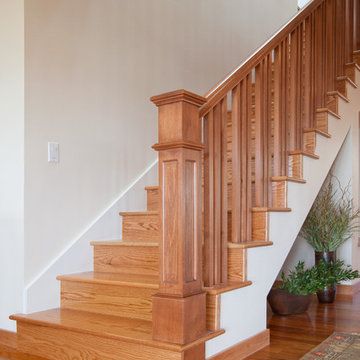
Example of a mid-sized arts and crafts wooden l-shaped staircase design in San Diego with wooden risers
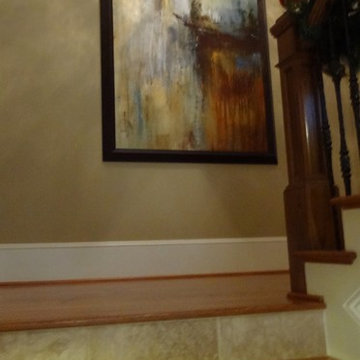
We brought colorful contemporary art to replace the very serious european street scene the prior designer had provided. The client's were fun and young, the new art fit their personality.
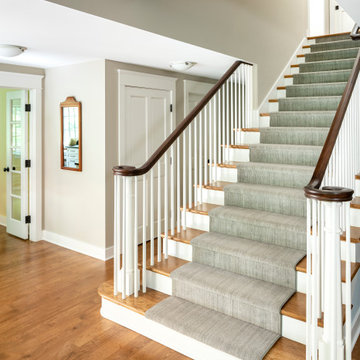
The staircase to the lower level was designed to be open and wide so that the it felt less like a basement and more like a lower level. This custom home was designed and built by Meadowlark Design+Build in Ann Arbor, Michigan. Photography by Joshua Caldwell.
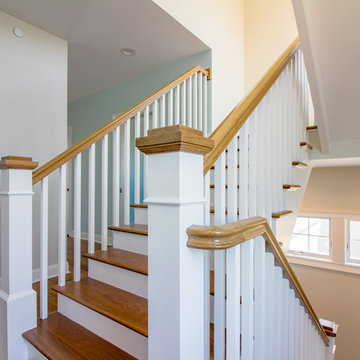
New Jersey Home in Seaside Park built by Baine Contracting.
Staircase - mid-sized coastal u-shaped staircase idea in New York
Staircase - mid-sized coastal u-shaped staircase idea in New York
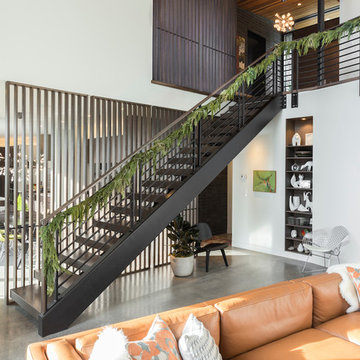
Living room and kitchen; entry above
Built Photo
Example of a large 1960s straight open and metal railing staircase design in Portland
Example of a large 1960s straight open and metal railing staircase design in Portland
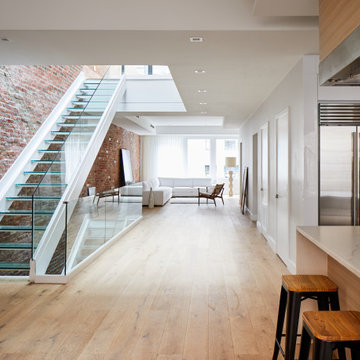
Example of a large trendy glass floating open and glass railing staircase design in Tampa
Staircase Ideas
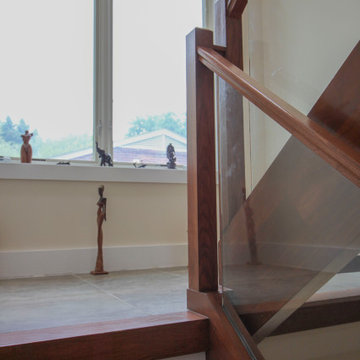
These stairs were designed to flood the interior spaces with plenty of light and openness; glass panels reinforce the light and airy feel of the design, and the geometric shape of the treads and contemporary stain selected for handrails and wooden components, blend beautifully with the neutral palette chosen by owners throughout the home. CSC 1976-2020 © Century Stair Company ® All rights reserved.
16






